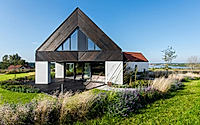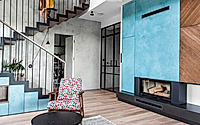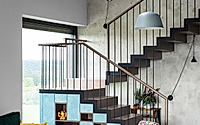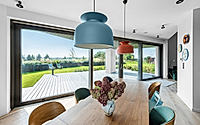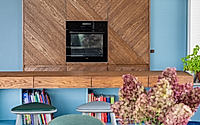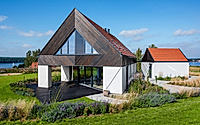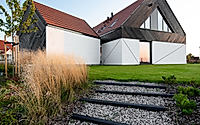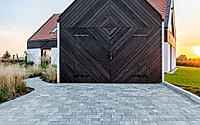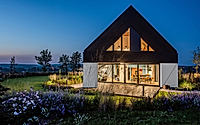Mazurski Home by Doomo Marries Contemporary Design with Polish Scenery
Set against the stunning scenery of Poland, the Mazurski house features contemporary design by Doomo, finalized in 2021. This architectural masterpiece beautifully merges with its natural environment, showcasing a dark wooden façade and expansive glass windows.

Mazurski: A Harmonious Blend of Nature and Design
Hidden in the stunning scenery of Poland, the Mazurski home features contemporary design by Doomo, finalized in 2021. This architectural masterpiece beautifully merges with its natural environment. Its eye-catching exterior displays a dark wooden façade, accented by expansive glass windows that showcase breathtaking vistas. The sharp angles of the slanted roof form a striking outline against the skyline, inviting admiration from everyone who strolls by.
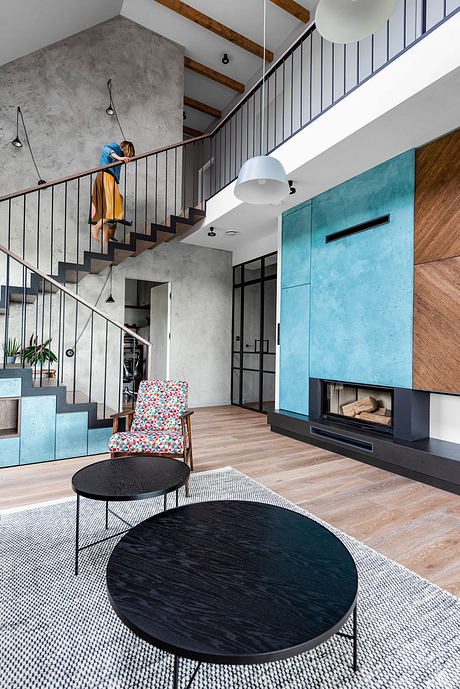
Once we cross the threshold, the welcoming ambiance of the home wraps around us. The open-plan living space boasts lofty ceilings, emphasized by wooden beams that instill a feeling of openness. Sunlight streams into the area through large windows, letting the external beauty blend seamlessly with the inside decor.
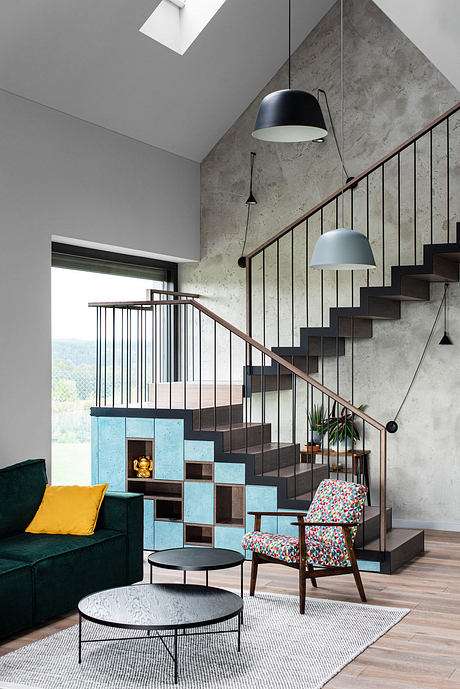
An Inviting Interior
The living room distinguishes itself with its distinct decoration. A lively, patterned chair injects a burst of color into a calming scheme of gentle greys and blues. A modern fireplace, meticulously crafted, offers warmth and atmosphere. The nearby staircase acts as a centerpiece, combining materials like timber and steel for a bold visual contrast.
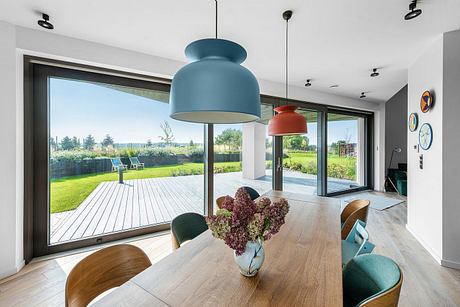
Transitioning into the dining space, the design continues to dazzle. Elegant pendant lights hang from above, casting a cozy luminance. A large, wooden table acts as a focal point, ideal for family gatherings. Wide sliding glass doors swing open to a delightful patio, dissolving the boundaries between inside and outside living.
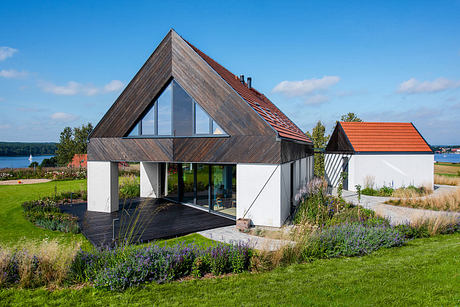
Serene Spaces and Thoughtful Design
The layout transitions smoothly into the kitchen, where cutting-edge appliances complement a practical design. A refined island doubles as a spot for breakfast, promoting laid-back get-togethers. The smart implementation of storage guarantees a neat and uncluttered environment, preserving the overall aesthetic of the home.
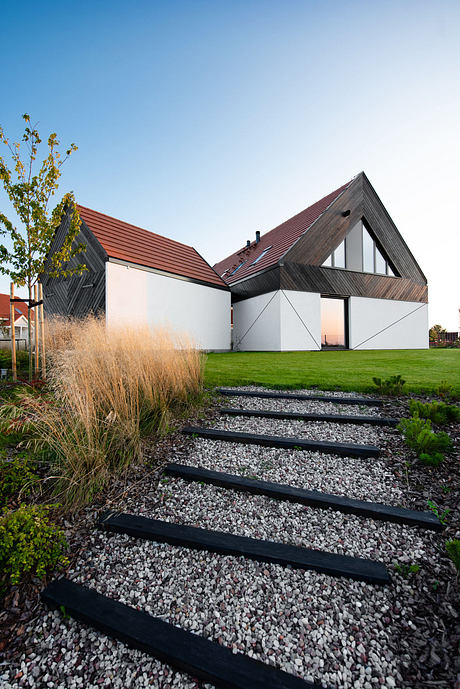
Stepping outside, the carefully landscaped surroundings elevate the home’s allure. Indigenous plants and flourishing grasses create a peaceful sanctuary. As evening brushes in, the Mazurski house radiates a warm glow, highlighting the equilibrium between architecture and nature.

In conclusion, Doomo’s Mazurski house stands as an example of innovative design. It intertwines modern sophistication with the calmness of the Polish countryside, establishing itself as an iconic dwelling. This residence not only provides living space; it encourages a lifestyle that emphasizes comfort and a connection to the outdoors.
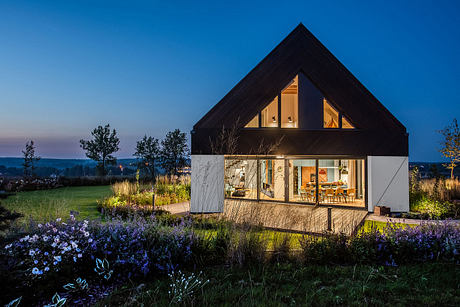
Photography courtesy of Doomo
Visit Doomo
