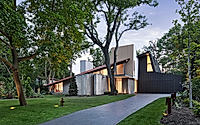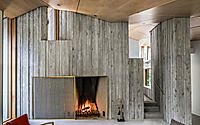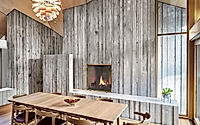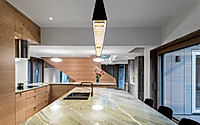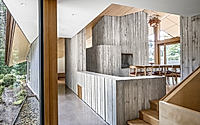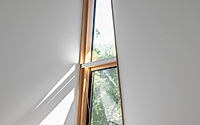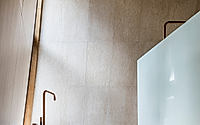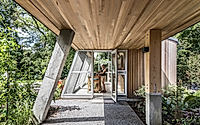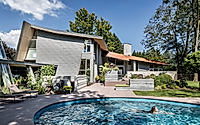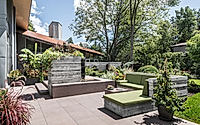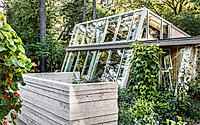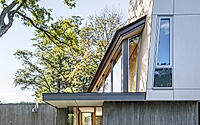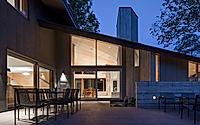Dove House in Toronto by Agathom
Dove is a private house in Toronto designed by Agathom in 2021. The home combines concrete and wood interiors to create a series of interconnected pavilions, reminiscent of tents in a landscape. The design aims to give the owners a sense of a “cottage in the city,” emphasising warmth and family.

Agathom’s design concept
Dove, a residence located in Toronto, is an example of Agathom’s architectural ingenuity. Conceived not as a traditional enclosed structure, but rather as a series of interconnected pavilions, the project offers an immersive experience similar to a “cottage in the city.” This arrangement creates a warm and reflective environment that prioritizes family bonding and interaction with the surrounding landscape.
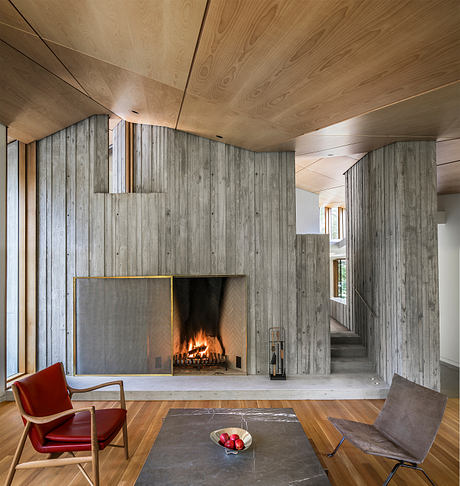
The house is designed to convey a feeling of home rather than just shelter. It reconnects inhabitants with nature through architectural elements such as low canopies and high ceilings, gradual changes in elevation, and unexpected sources of sunlight. The experience of moving inside the house mimics a walk in the Ontario woods, encouraging exploration and reflection just like a forest walk.

Architectural features and materials
A characteristic feature of Dove’s exterior is the deeply ribbed cast-in-place concrete walls. These walls serve both as the structural support of the house and as a rich, tactile interior finish. The textured concrete shows the grain of the raw wood planks used to form it, lending a distinctive character that evokes the memory of the construction process itself.
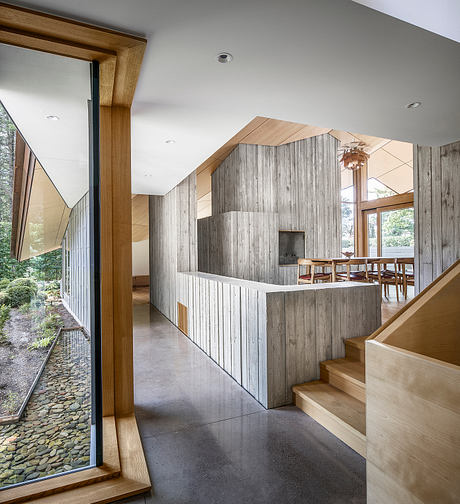
Complementing the concrete foundation is a folded main roof, clad on the inside with local white birch and on the outside with weathering steel. This roof gently rises and bends throughout the space, functioning as a canopy that cradles the interior, creating a sense of intimacy. The balance between hard concrete and soft wood engages the senses, inviting touch and evoking a connection to the natural history of the area.

Sustainability
Environmental responsibility has been integrated into the design process. Dove employs a ground source heating and cooling system and has an extensive photovoltaic system. It also uses an on-site well for water supply, minimizing dependence on municipal resources.
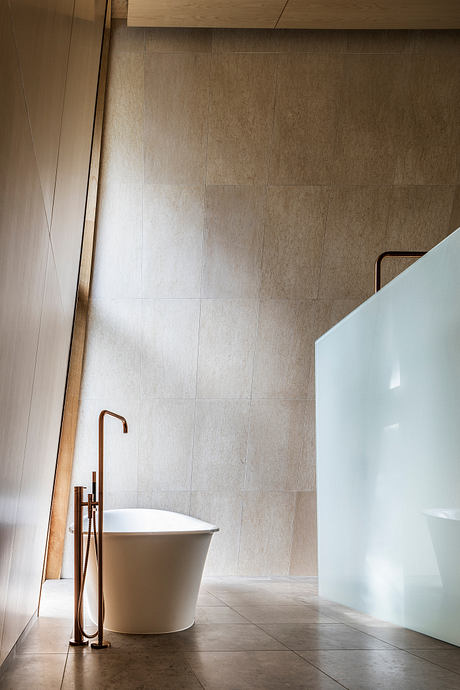
The house’s thermal design was engineered to go beyond typical building code standards, providing a comfortable indoor climate while reducing energy consumption. This commitment to sustainability exemplifies a holistic approach to modern living, in which high-performance construction techniques blend seamlessly with personal comfort and aesthetic enjoyment.
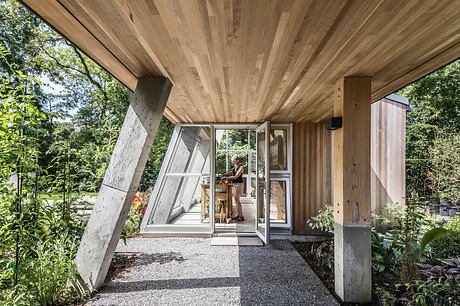
Conclusion
Where it stands out not only for its architectural innovation and aesthetic appeal, but also for its commitment to environmental sustainability. Bringing “place back to earth,” Agathom has created a home that fosters family connection and personal reflection while respecting and celebrating the natural history of the site.

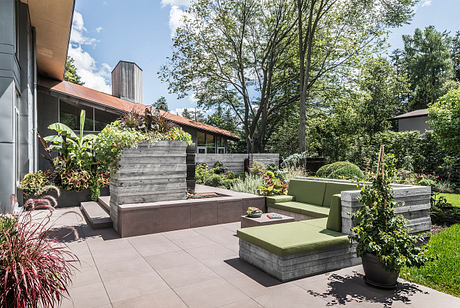
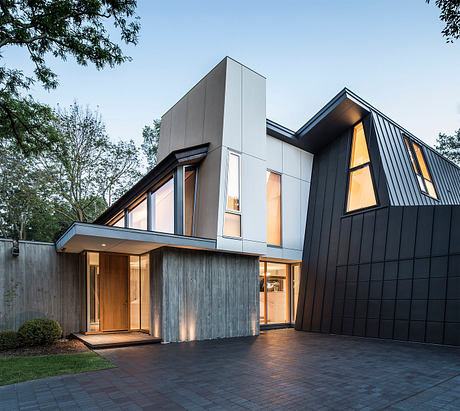
Photography by Steven Evans, Doublespace Photography, AGATHOM Co. Ltd
Visit Agathom
