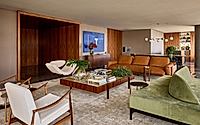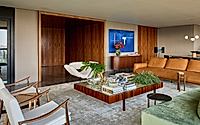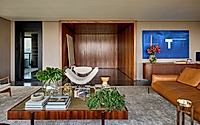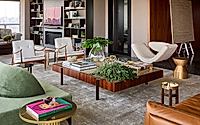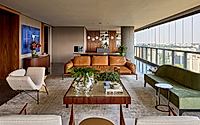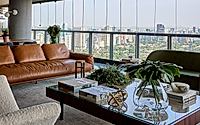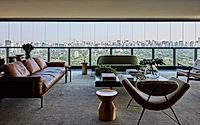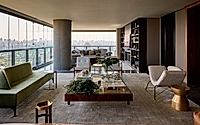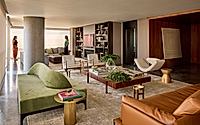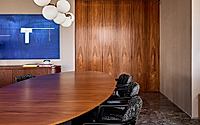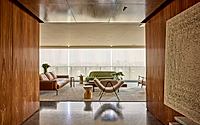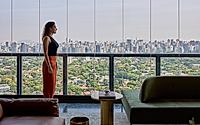P533 Apartment by Armentano Features Distinct Living Areas
Armentano Arquitetura has designed the interior of a São Paulo apartment, named P533 Apartment, completed in 2024. Located in Brazil, the project integrates the living area to showcase unique cityscape views, while maintaining functional spatial divisions.

Distinct Subdivisions of Living Spaces
Armentano Arquitetura took full advantage of the independent structural design by Aflalo/Gasperini by integrating the entire living area of the P533 Apartment. This layout allows the rare São Paulo skyline view to become the main attraction of the space.
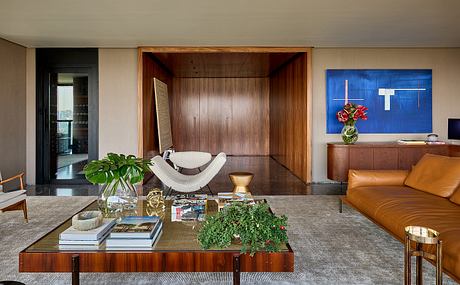
With spatial continuity as a premise, the design team aimed to create more compact living areas that could establish a harmonious relationship with the room’s vastness without obstructing the view. The expansive living area was subdivided into three distinct functional spaces solely through furniture arrangement.
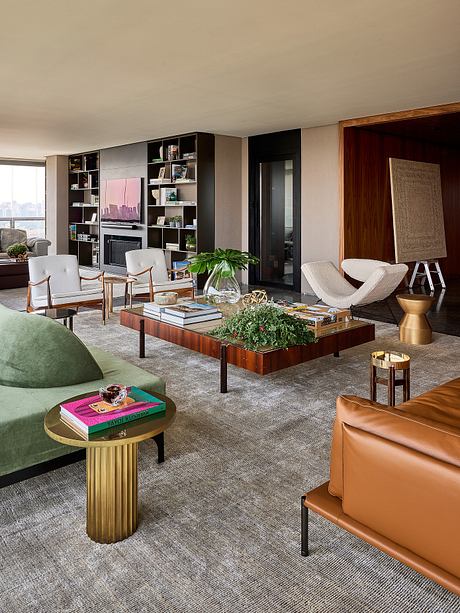
Framed by Elegant Shelving and a Fireplace
Each area envisioned in the interior design project embraces a unique activity. On one end, the layout is organized around a fireplace framed by an elegant dark shelf that extends from floor to ceiling.
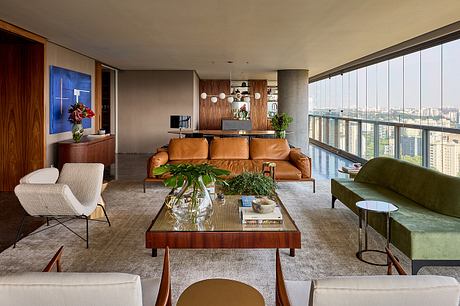
On the other side, a wood-paneled bar and the Ellíptica table, designed by Estúdio mk27, create a dining area. In the center, the design features a large living space.
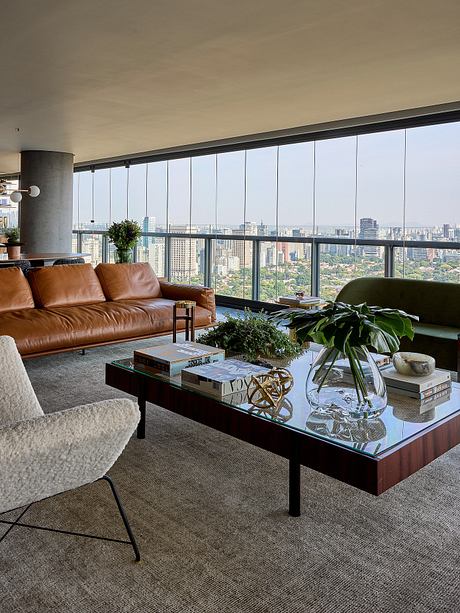
Varied Seating Arrangements for Greater Sociability
The centre features Zalszupin’s Dinamarquesa armchairs, the Noah sofa designed by Damian Williamson, the Slim sofa by Simone Coste, and the reversible Eisler armchair.
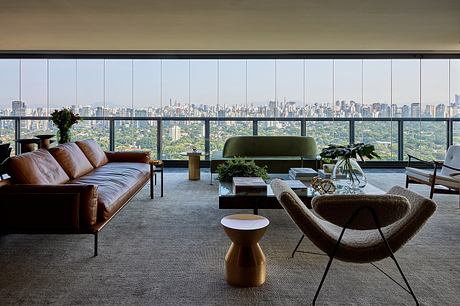
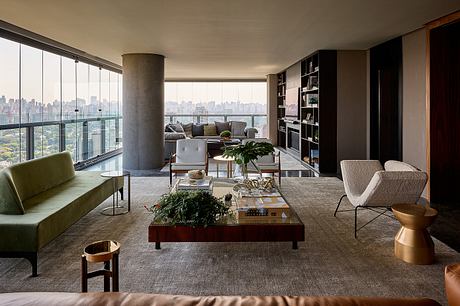
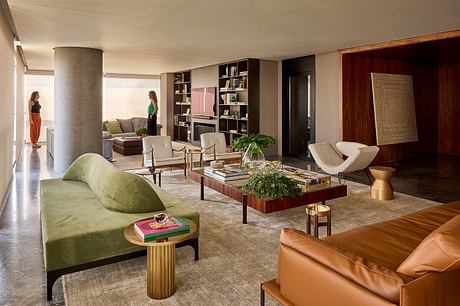
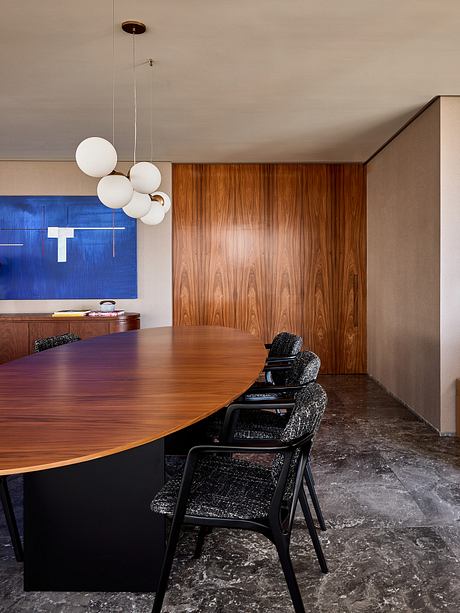
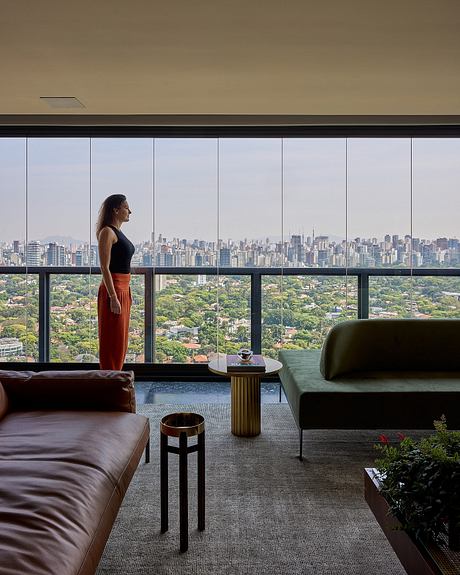
Photography by Victor Affaro
Visit Armentano Arquitetura
