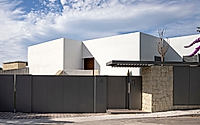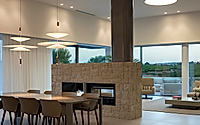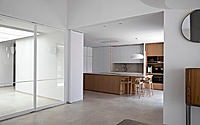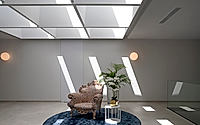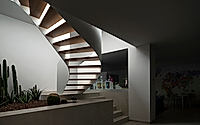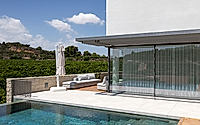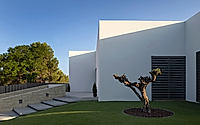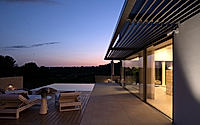Gardenias House in Valencia by Mano de Santo
The Gardenias House, designed by Mano de Santo in 2023, is a single-family home located in Valencia, Spain. Instead of demolishing an unfinished structure, the designers conducted structural tests to preserve and revitalize it. Skylights flood the home with natural light, and it connects with the surrounding valley views. The project emphasizes minimizing waste, integrating efficient solutions, and ensuring energy self-sufficiency through a photovoltaic system.
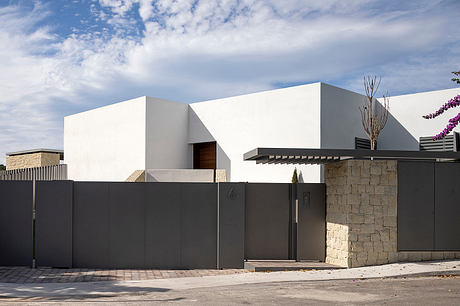
Preserving an Unfinished Structure
The Gardenias House in Valencia is an isolated single-family home designed on land that housed an unfinished structure. Rather than opting for demolition, the architects collaborated with specialized laboratories and engineering to carry out structural control tests and trials. This exhaustive analysis considered both the date of execution and the deterioration caused by abandonment. The decision to preserve and revitalize the existing structure formed the foundation of the new project.
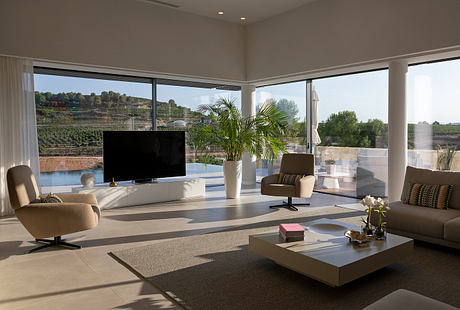
Adapting to Client Needs
Originally, the design proposed a palatial architecture, amalgamating ostentatious styles and dubious taste. The real challenge for the architects lay in reusing the pre-existing structure and adapting the program to the clients’ needs. The goal was to achieve an ideal distribution of spaces and ensure the presence of natural light in all rooms of the home.
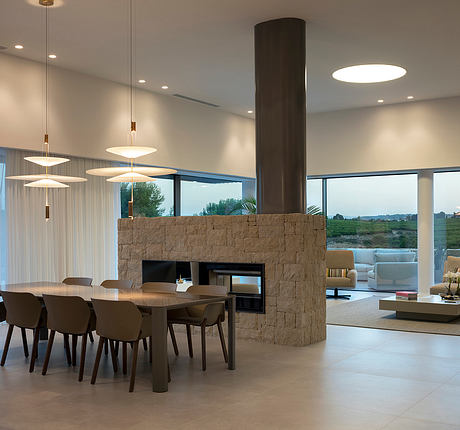
For this, the architects conceived two skylights, one in the main hall and another in the common area of the children’s rooms. These elements flood all the rooms with sunlight, revealing the unfolding of the day.
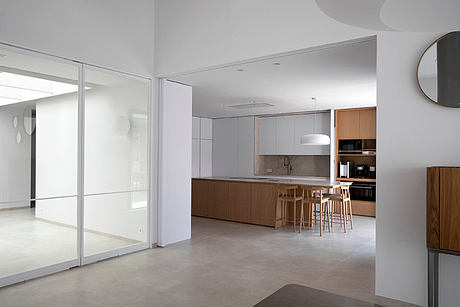
Creating a Connection to the Environment
On the ground floor, the main uses of the house are directly connected to the surroundings. This provides panoramic views of a valley dotted with orange trees. The lower level houses a games room, gym, facilities, and a garage.
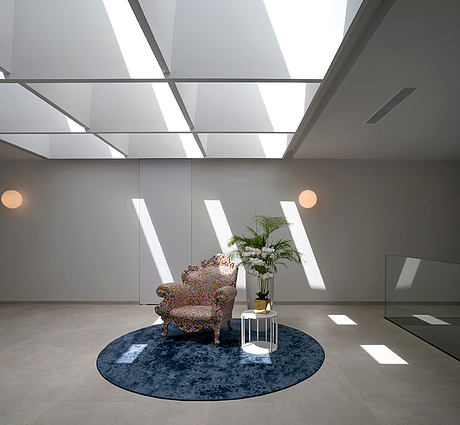
The new building was born with the idea of minimizing the generation of waste by avoiding the demolition of the pre-existing structure in a state of abandonment. Prioritizing natural lighting, the harmonious integration of spaces with the natural environment, efficient construction solutions, and energy self-sufficiency through an extensive photovoltaic system on the roof, the project proposes an exercise in responsibility, sensitivity, and technique.
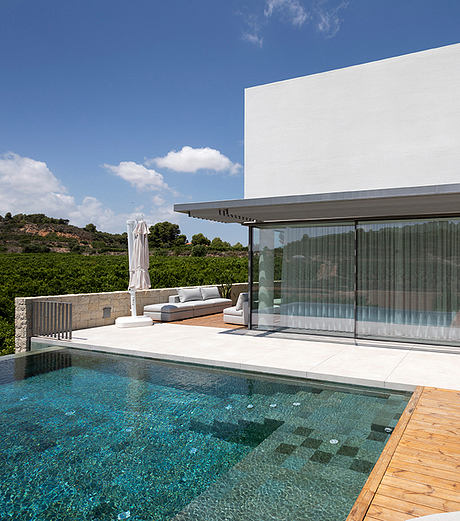
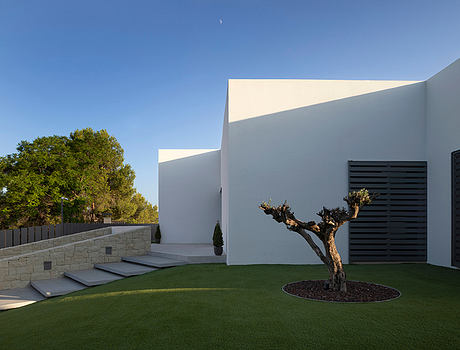
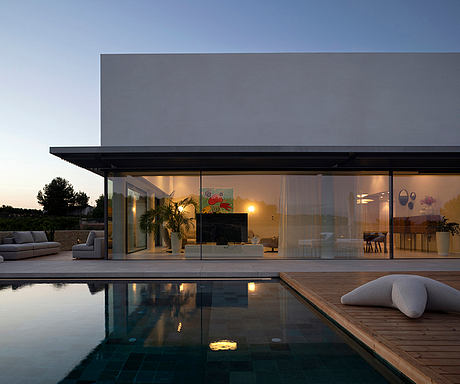
Photography courtesy of Mano de Santo
Visit Mano de Santo
