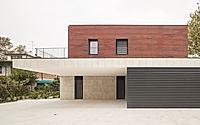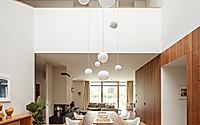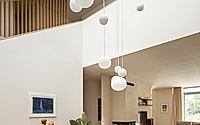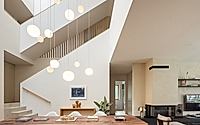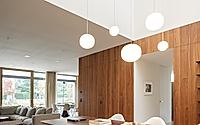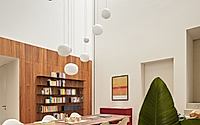Casa BC: Sustainable Design Principles Shape eb studio-Designed Modena House
Nestled in the centre of Modena, Italy, Casa BC shines as a milestone of avant-garde architecture, crafted by eb studio in the year 2023. This groundbreaking residence rises from the vestiges of a former structure, showcasing a remarkable architectural metamorphosis. Its design comprises two distinctly composed levels: a horizontal formation that encompasses the ground level and first floor, paired with a vertical double-height segment that serves as the heart of the space, enriching the interplay of light and life force.

Casa BC: A perfect fusion of contemporary aesthetics
Located in the center of Modena, Italy, *Casa BC* shines as a landmark of avant-garde architecture, designed by eb studio in the year 2023. This innovative residence rises from the remains of an ancient structure and presents a remarkable architectural metamorphosis. The design consists of two distinct levels: a horizontal formation encompassing the ground and second floors, coupled with a double-height vertical segment that serves as the heart of the space and enriches the interaction of light and vitality.
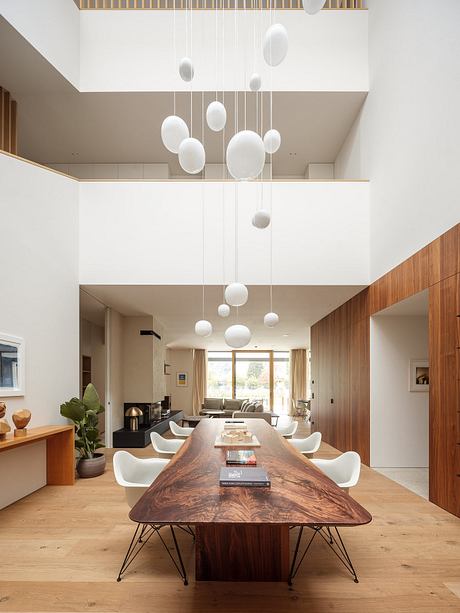
On the outside, Casa BC enchants with its thoughtful use of material periods. The contrasting facades of wood, stone and glass form a visual discourse that arouses curiosity. The expansive glass openings on the south facade skillfully eliminate contradictions between the interior spaces and the exterior environment. This design resolution nurtures an uninterrupted connection to the outdoors, allowing shifting sunlight to create a dynamic atmosphere during daylight hours.
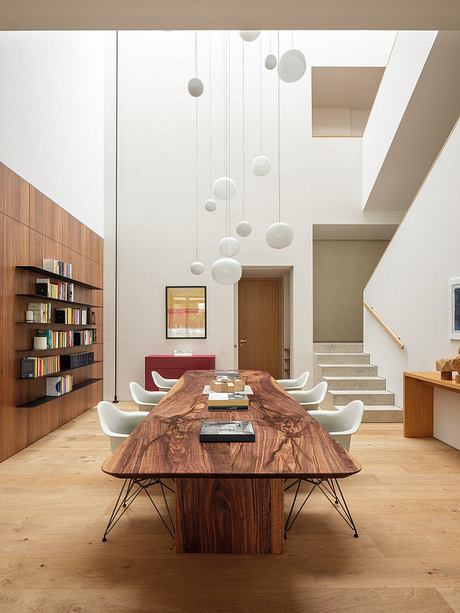
Interior flow: cozy light and space
As you step across the threshold into Casa BC, you are immediately struck by the spaciousness of the interior. The open dining area has a central table of deep, textured wood. Above it hangs sculptural lighting that casts soft halos that enhance the organic coziness. The dining area flows naturally into the living room, which has modern furnishings that invite relaxation.
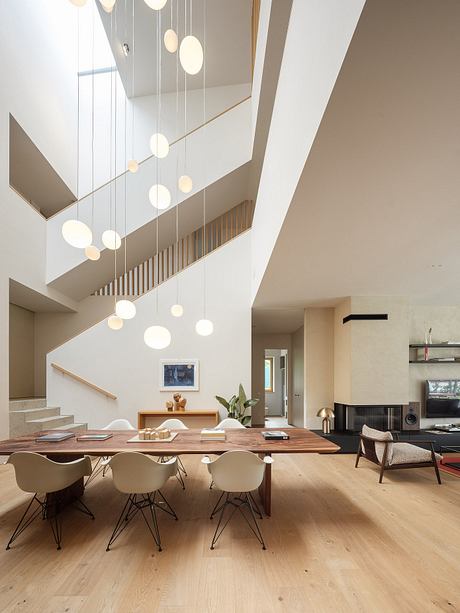
The kitchen, tactically designed for both appearance and practicality, flows into the living area. Elegant cabinets in deep colors contrast sharply with light wood accents. A generous island serves as a hub of culinary inspiration, while modern, discreet lighting accentuates the charm of this space.
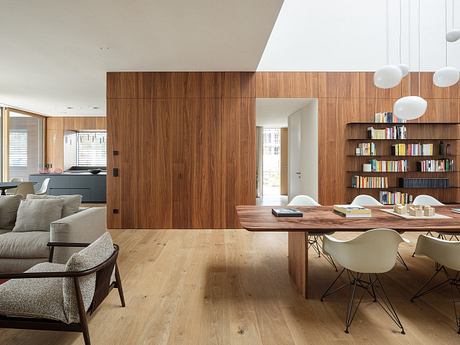
Walking through the house, we see another dining area, with a whimsical arrangement of furniture suitable for both family banquets and intimate lunches. The bright color scheme bursts forth, with splashes of crimson and playful design details, reflecting a relaxed and inviting atmosphere.
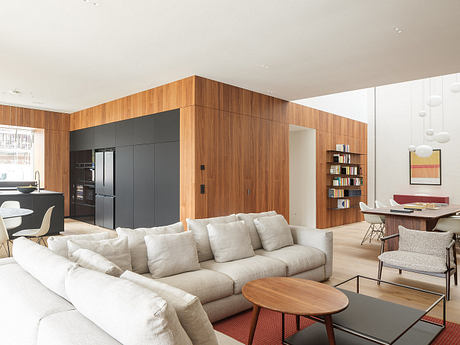
Beautiful amenities: Luxury meets sustainability
Moving up to additional floors, the home reveals private rooms designed for comfort. Each room exudes a peaceful atmosphere, preserved by the balanced use of natural materials. Local resources enhance the energy efficiency of the entire structure and emphasize an inherent loyalty to respect for the environment.
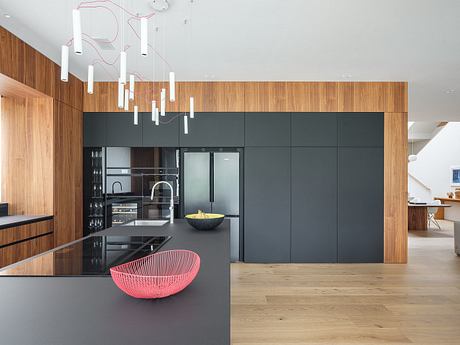
The master suite is completed by a minimalist private bathroom, complemented by an elegant sauna, cultivating a wellness-oriented environment. Generous windows frame idyllic panoramas and invite daylight to illuminate every inch.
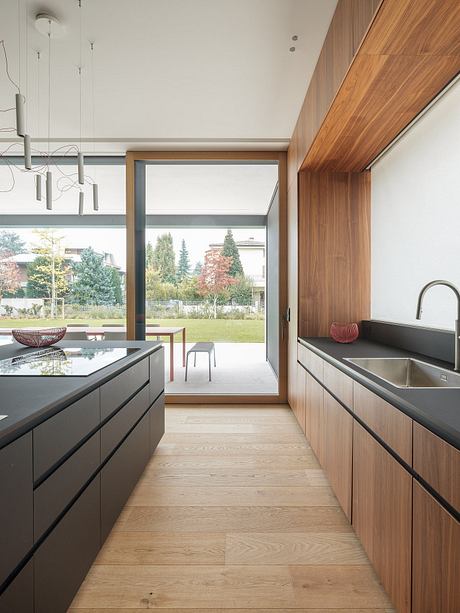
In Casa BC, every detail symbolizes meticulous craftsmanship, from the high-quality building envelope to the carefully selected finishes. This residence is not only a monument of revolutionary design, but also demonstrates a deep respect for the ecosystem and local culture.
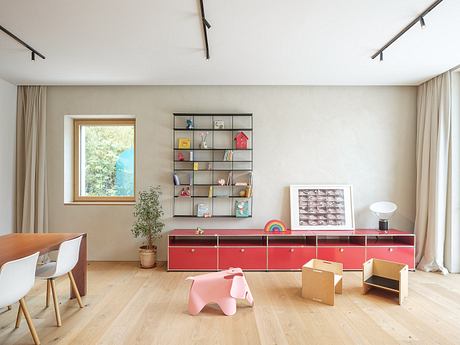
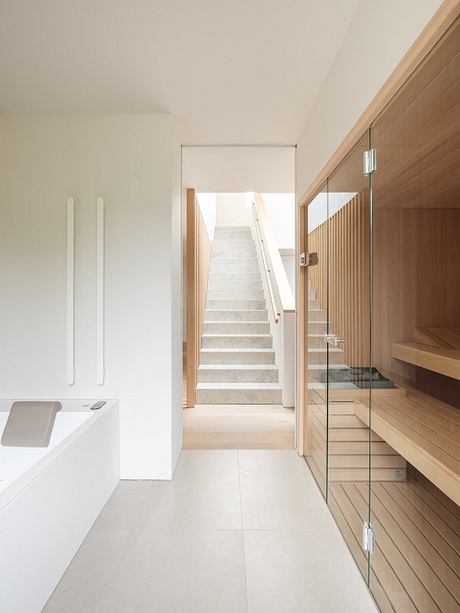
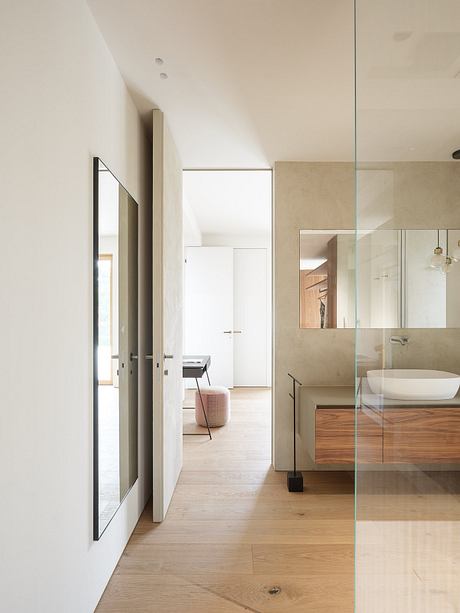
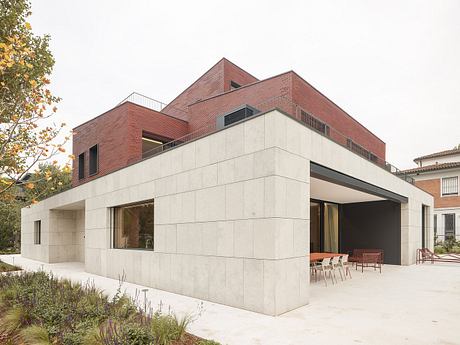
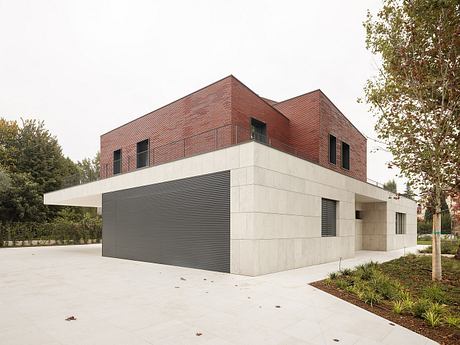
Photography by Filippo Poli
Visit eb studio
