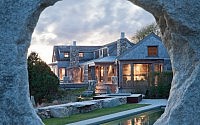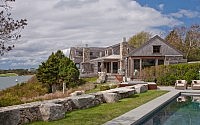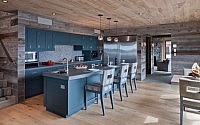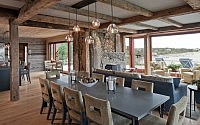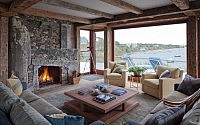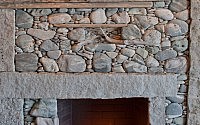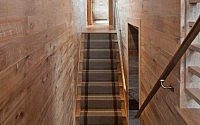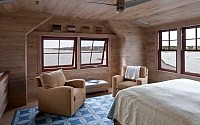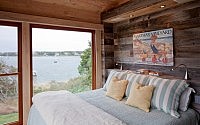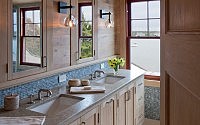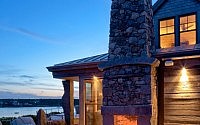The Nest by Hutker Architects
Situated in Edgartown, Massachusetts, this amazing 2200 sq.ft. residence was designed in 2012 by Hutker Architects.


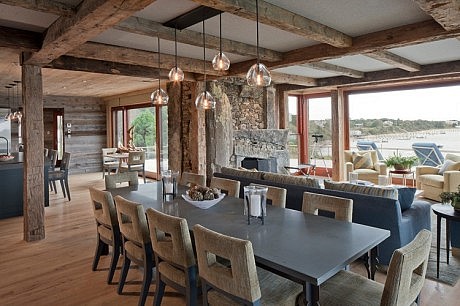
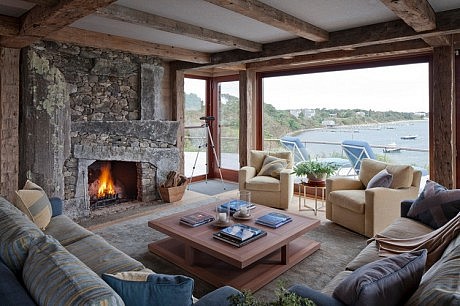
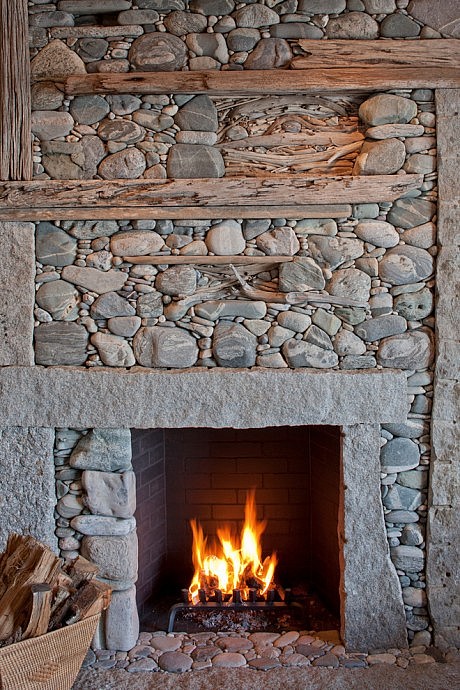
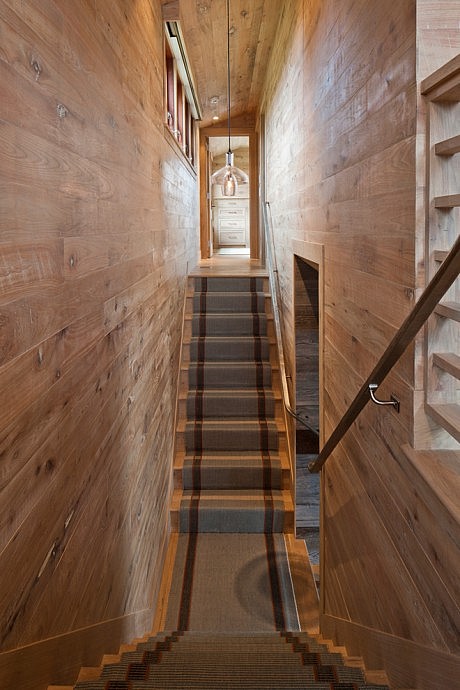

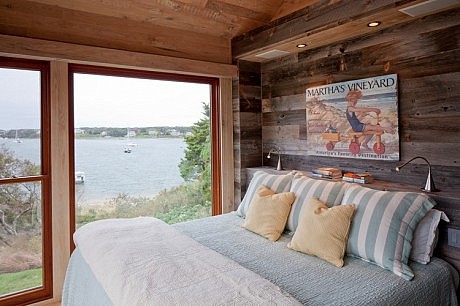
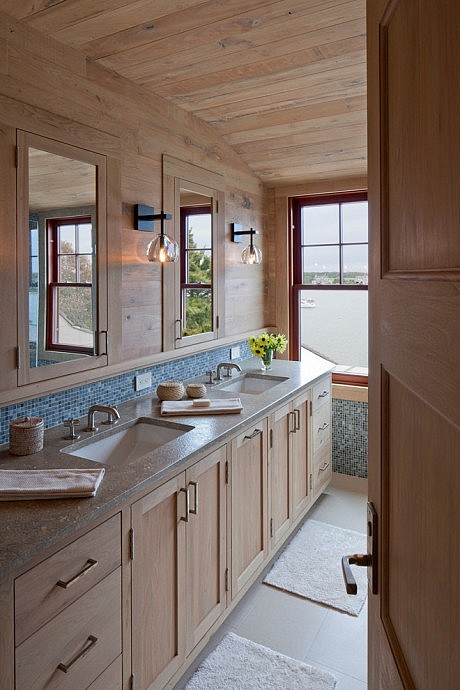
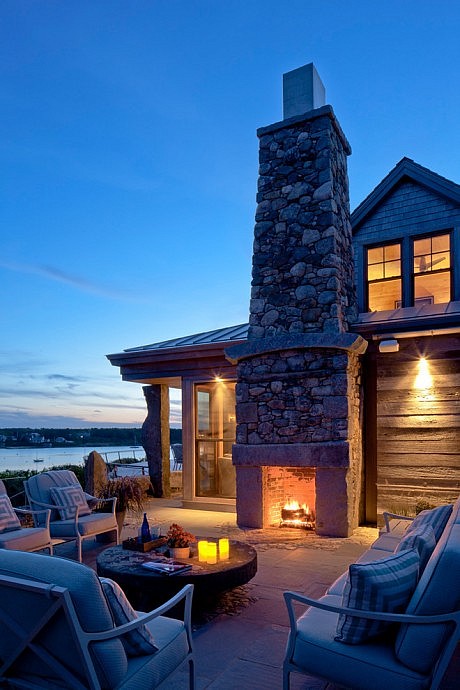
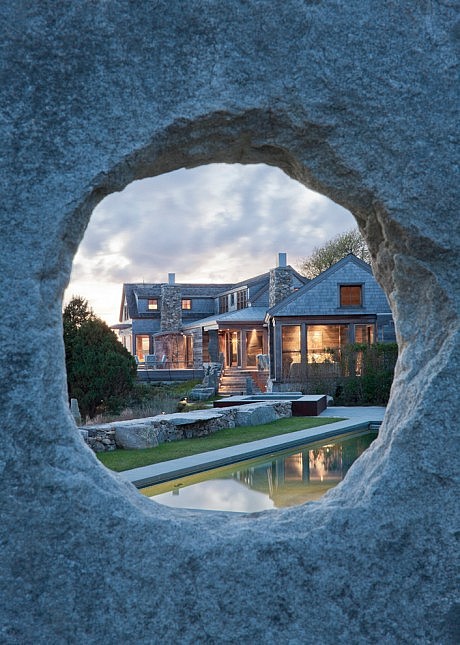
Description by Hutker Architects
Reminiscent of a hill top village, “The Nest” consists of a series of gable roof forms situated along the ridge of a coastal bank. The procession extends past a stone grotto, pool and spa, in-law suite, and morning terrace, before arriving at a semi-circular view deck. The combined use of mahogany, western red cedar, and reclaimed barn board provide an immediate weathered, as well as timeless, exterior appearance. Traditional use of materials and detailing anchor the home in the culture of the place while large amounts of glass and stone provide a more contemporary feeling.
Bringing exterior materials inside and opening the main floor plan blur the lines between interior and exterior spaces, allowing for a small footprint to feel much larger. Upstairs the natural finishes provide warmth and intimacy to the bedrooms. A timber frame garage, gym, and living quarters support the home and provide rain water collection to irrigate the landscape plantings and meadows.
Photography by Brian Vanden Brink
- by Matt Watts