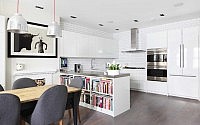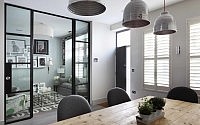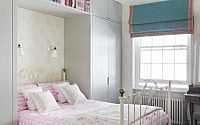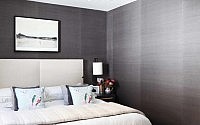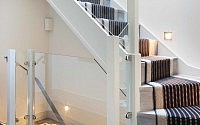London Mews House by Turner Pocock
Elegant 1500 square foot residence situated in London, United Kingdom designed by Turner Pocock.

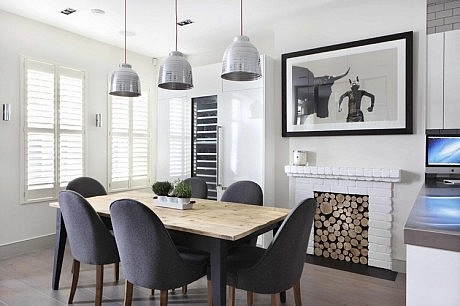
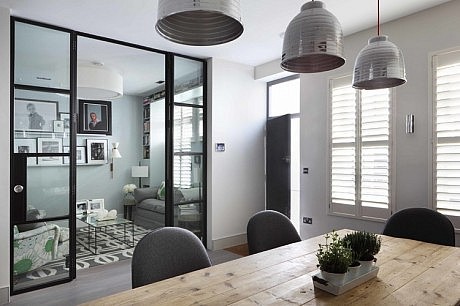
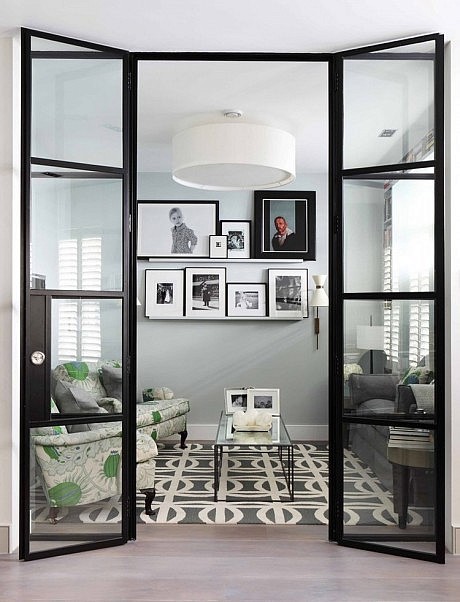
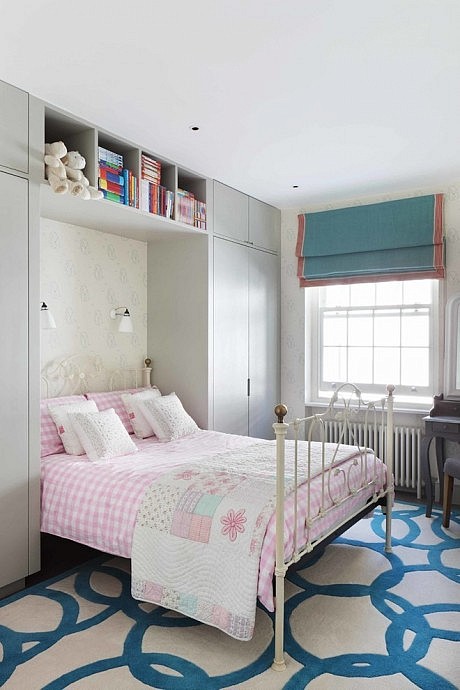

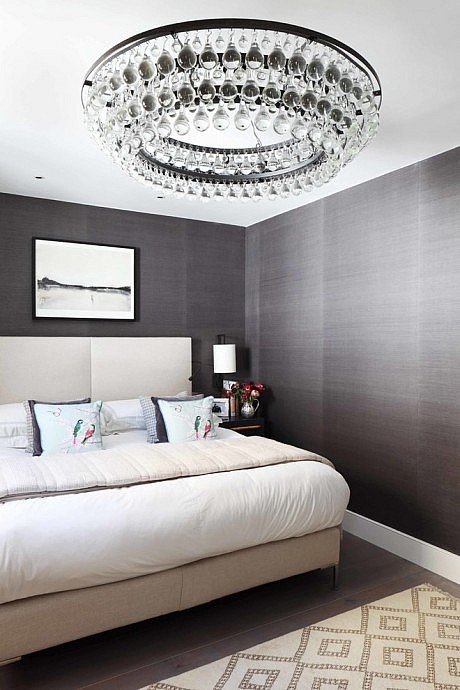
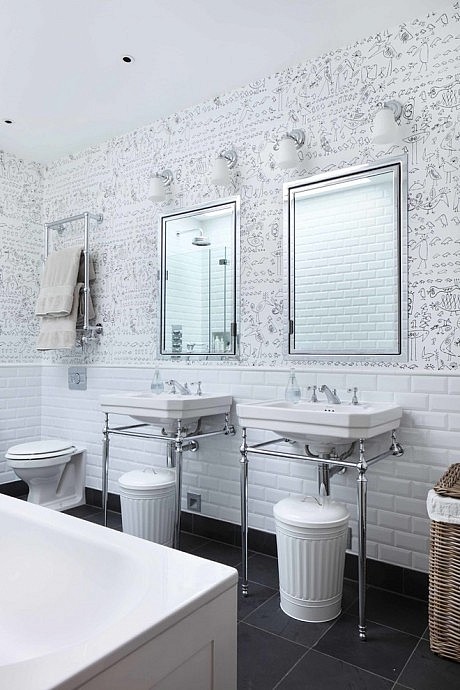
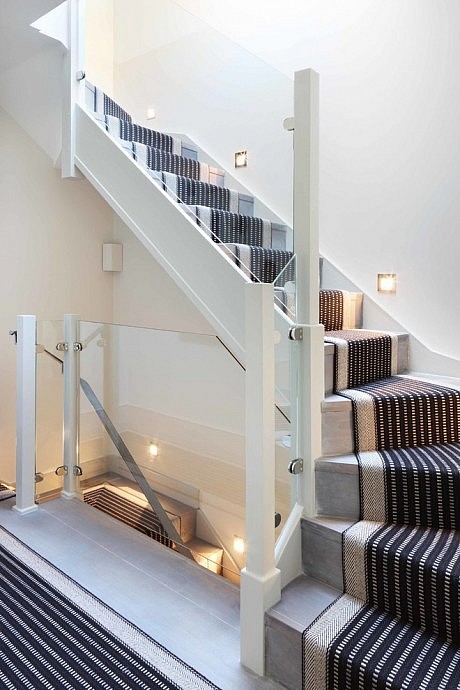
Description by Turner Pocock
The internal reconfiguration of a 1500sq ft mews house to create the feeling of a spacious New York loft apartment. Use of neutral colours and finished accented with splashes of colour for interest. Finishes flow through the house seamlessly from room to room and floor to floor avoiding any division of spaces. Doorways have been lifted to generate height and the balustrades installed in glass open up the central staircase. Turner Poock were responsible for interior architecture throughout as well as converting the garage into living space and the roof terrace into a large external garden.
- by Matt Watts