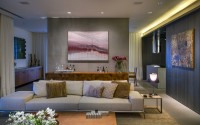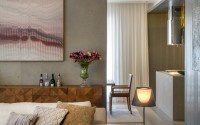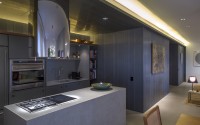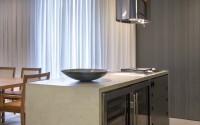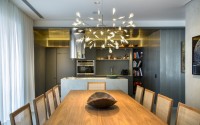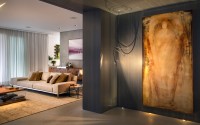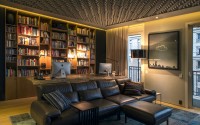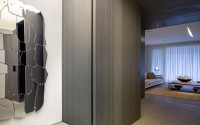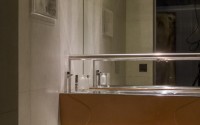Serido Apartment by Coletivo Arquitetos
This contemporary 5,382 sq ft apartment was designed in 2013 by Coletivo Arquitetos.
It’s situated in a noble neighborhood in São Paulo, Brazil.

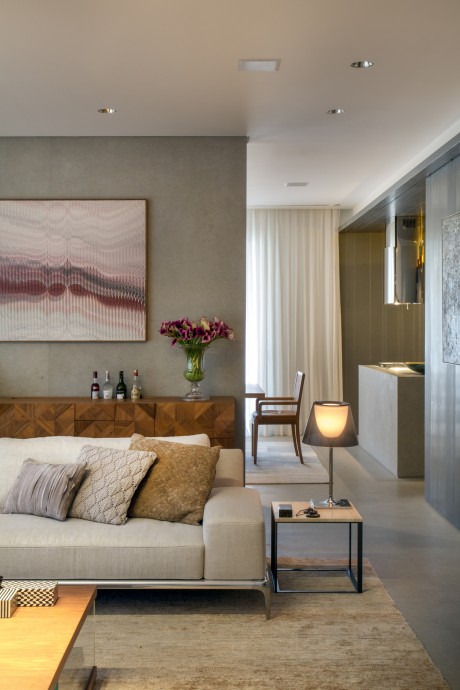
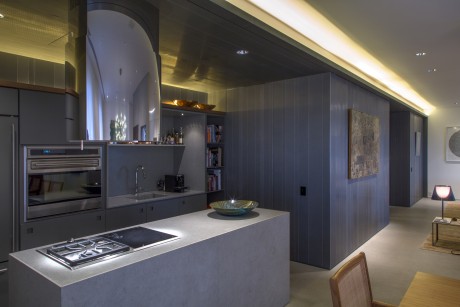
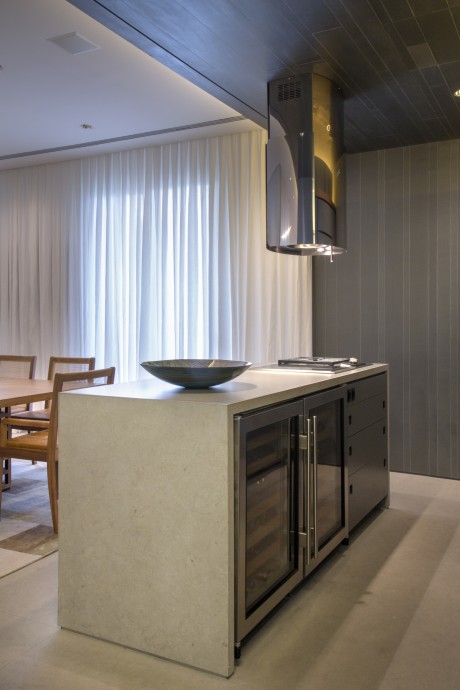

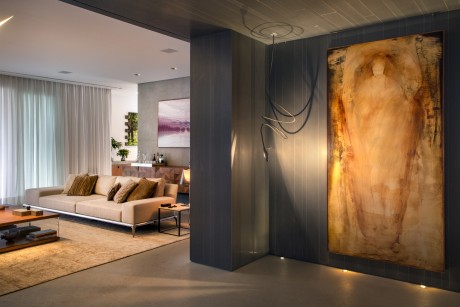
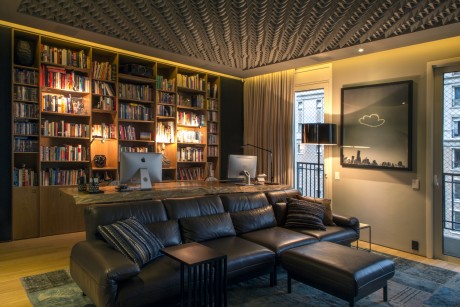
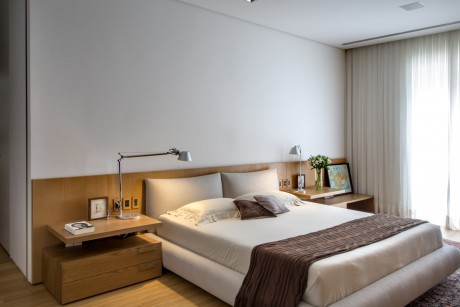
Description by Coletivo Arquitetos
Located in a noble neighborhood in São Paulo, the architectonic reform project of a five hundred square meters apartment had its conception started in 2010 and completed in 2013.
As the main element, the volume of zinc titanium is developed along the social area giving personality to the Seridó Project. It stands out not only for its unusual materiality indoors, but also by the reduced high ceiling, which along with other large rooms connected to it, it provides different sensations to those who travel through the low and dark to ample and bright spaces. The spatial complexity sought by the differences of high ceiling reinforced by the variety of intensity of lights and shadows, was treated to reach situations not commonly found indoor.
The owners’ great admiration for artworks guided the architectural decisions and was the starting point for the creation of the gallery inserted along with the gourmet cuisine in the zinc titanium volume. The volume has embedded grooved rail in the joints of the horizontal and vertical planes to the sliding of steel cables that hold the frames, thus allowing the replacement of artistic compositions and giving full flexibility for the exhibition of the collection. The reason for choosing the material in form of stripes was the purpose of avoiding fractionation of constructive elements and unifies the environment in one volume. Thus, all doors become hidden and the passage area became a place of permanence and contemplation.
Besides the gallery and gourmet cuisine contained in the volume of titanium zinc, the social area of Seridó Project also has a living room, dining room, home theater, toilet and a terrace. The layout of the living room promotes continuity to the social gallery and can be considered as an extension of it once there are not obstacles in its path. Thus, the open disposition of furniture becomes inviting to anyone that arrives at the lobby. Neutral colors sought in decorating work as a backdrop to highlight the different colors of the artworks featured throughout the apartment.
Photography by André Nazareth
- by Matt Watts