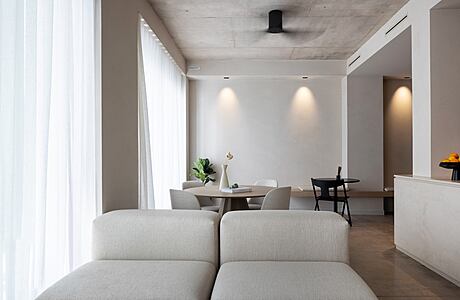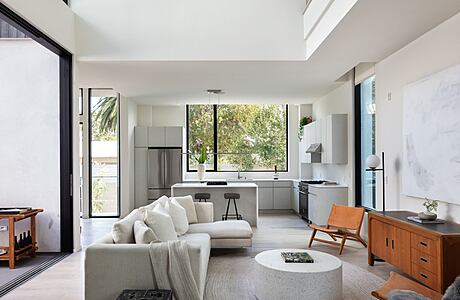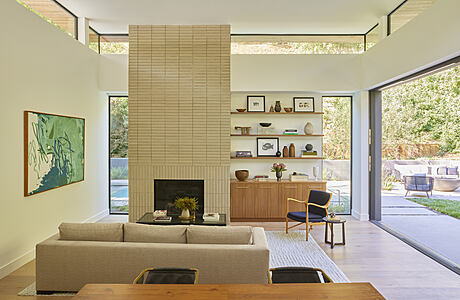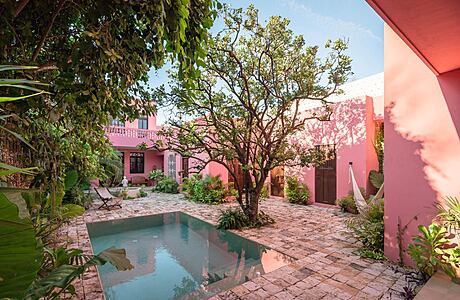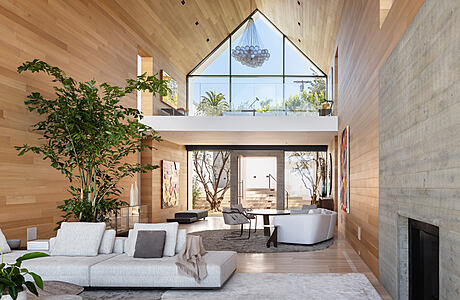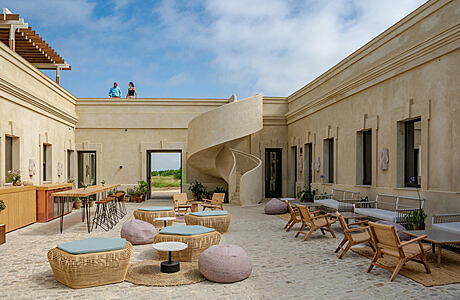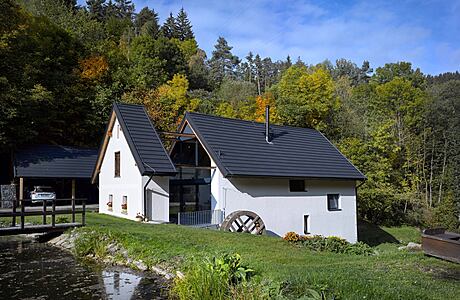Clinica Alejandria by ERRE Arquitectura
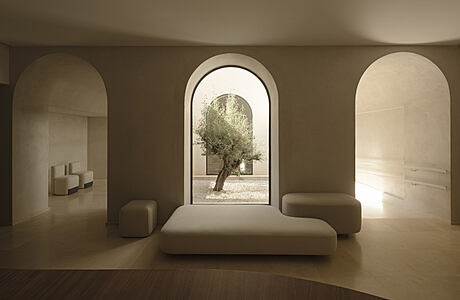
Clinica Alejandria is a medical facility located in Valencia, Spain, designed in 2022 by ERRE Arquitectura.

Clinica Alejandria is a medical facility located in Valencia, Spain, designed in 2022 by ERRE Arquitectura.
Redesigned in 2021 by Eseiesa Arquitectos, the Y.O.U.R.S Boutique Hotel is located in the Ruzafa neighborhood in the centre of Valencia, Spain.
The Wade Street Gardens project designed by KAP Studios is located within the Culver City neighborhood of Los Angeles.
Wonderland Park Residence II is a mid-century modern residence located in Los Angeles, California, designed in 2022 by Assembledge+.
Casa Maca is a traditional Mexican residence located in Mérida, Mexico, designed in 2021 by Workshop: Diseño y Construcción.
Forest Knoll is a modern single-family house located in Los Angeles, California, designed in 2020 by Standard Architecture.
El Cuartel del Mar is an amazing restaurant for 150 guests located in Chiclana de la Frontera, Spain, redesigned in 2021 by More-co.
Renovation of a Mill and its Conversion into Housing is a beautiful project by Stempel & Tesar architekti located in the Czech republic.
Click on Allow to get notifications
