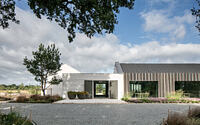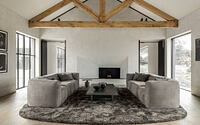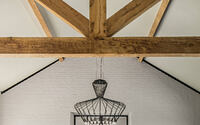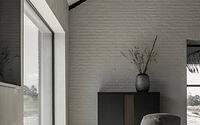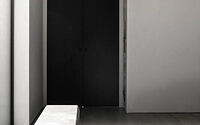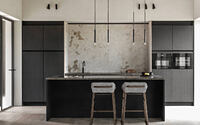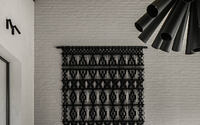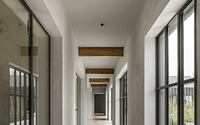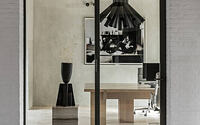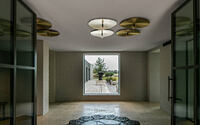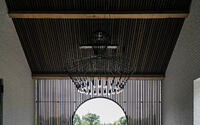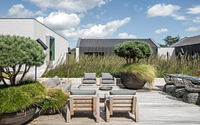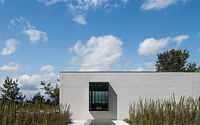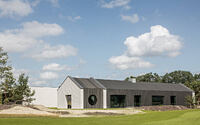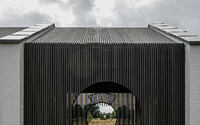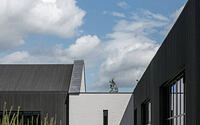Office Brabant by Studio Piet Boon
Office Brabant is a modern office designed in 2018 by Studio Piet Boon, located in North Brabant, Netherlands.








About Office Brabant
A Modern Interpretation of Barn-Inspired Dutch Office Space
Commissioned to create a timeless and functional total concept for a Dutch office space, Studio Piet Boon took inspiration from surrounding farms to design a modern interpretation of a barn. The result is a one-story office that exudes a comfortable, residential atmosphere. The building consists of two distinct typologies: main spaces with pitched roofs and brick walls lined with coal-black wooden slats, and brick “boxes” with flat roofs connecting the three different elements. Large windows offer panoramic views of the nearby golf course, while smaller windows facing the patio create an intimate ambiance.
A Tranquil Patio Enclosed by Fitness Center and Spa
A separate building houses the Fitness Center and Spa, creating a fourth entity enclosing a perfectly symmetrical patio with a tranquil water feature for added privacy. A protruding window extends from the water feature, offering a glimpse into the gym and showcasing the stunning views at the front of the building. The interior features consistent use of natural stone in washbasins, pantries, the fireplace, and flooring, which alternates with a light wooden floor in the kitchen and main office space.
Harmonious Blend of Indoor and Outdoor Elements
Soft, unsaturated colors were chosen throughout the building, with light stucco plastered walls highlighting the natural color of the wooden beams. A harmonious blend of indoor and outdoor spaces is achieved through the use of timeless outdoor furniture, providing comfort and convenience that rivals the indoor living experience.
Expansive Ocean Views Framed by the Main Hale
The main hale frames the ocean views with expansive floor-to-ceiling pocketing glass doors, while a separate system of pocketing wood screens softens sunlight without compromising the views. Simple, tailored, and unadorned materials such as basalt, Alaska Yellow Cedar, and steel are used for both interior and exterior surfaces. Lightly-colored sofas and chairs contrast the dark lava and basalt, creating casual and inviting furnishings.
Emphasizing Natural Beauty in the Guest Hale
The guest hale, located on the mountain side of the property, emphasizes the natural beauty of layered lava formations. A furnished entry courtyard enclosed by decorative corten pickets and a living roof help the building blend discreetly into the rugged landscape. The guest bedroom suites focus on a striking outdoor lava grotto space, offering a sophisticated and moody private outdoor terrace where guests can admire the beauty of the natural lava and bathe in privacy.
Photography courtesy of Studio Piet Boon
- by Matt Watts