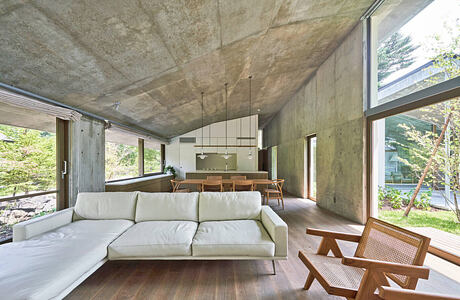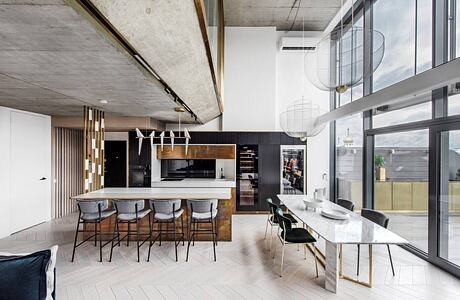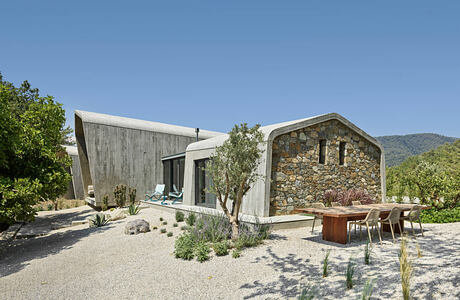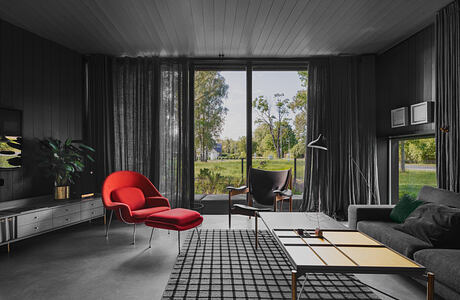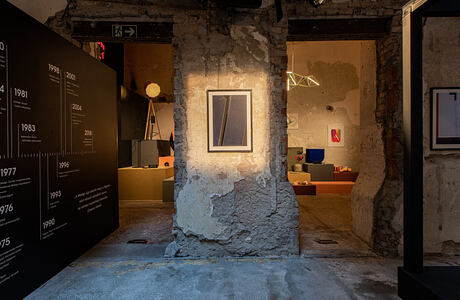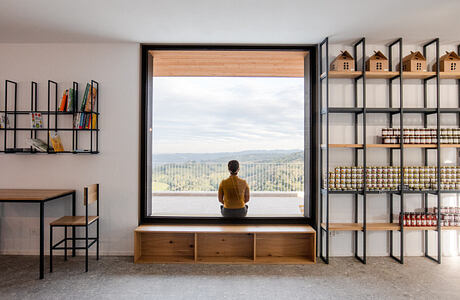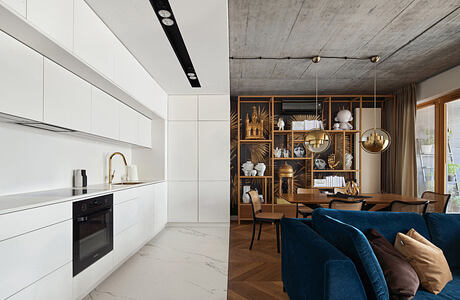Residence for Two Collectors by Wheeler Kearns Architects
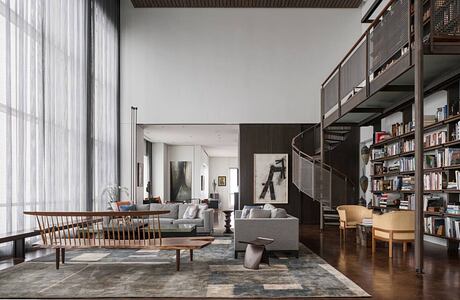
Residence for Two Collectors is an industrial penthouse apartment located in Chicago, Illinois, designed in 2017 by Wheeler Kearns Architects.

Residence for Two Collectors is an industrial penthouse apartment located in Chicago, Illinois, designed in 2017 by Wheeler Kearns Architects.
Located in Nagano, Japan, Symbiotic House is a villa project recently designed for a couple by R.E.A.D. & Architects.
Widely Open Eyes is an industrial single family house located in Vilnius, Lithuania, desinged in 2018 by Prusta.
U House is a concrete retreat located in Ula, Turkey, recently designed by Urastudio.
The Architects’ Houseproject designed in 2018 by Open Ad – Architecture and Design, is a two-story prefab house is situated in Riga, Latvia.
360 Design Budapest is a beautiful exhibition space designed in 2020 by Gasparbonta & Partners is located in Budapest, Hungary.
Laviadelcolle is a modern two-story house located in Bertinoro, Italy, designed in 2019 by Laprimastanza.
Geometry Apartment is an inspiring geometric apartment located in the Polish city of Krakow, has been designed in 2020 by Karol Cieplinski of Blackhaus.
Click on Allow to get notifications
