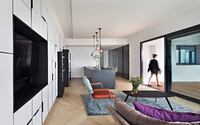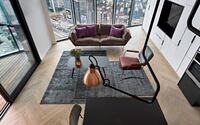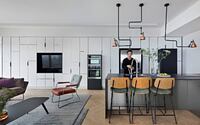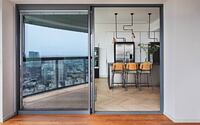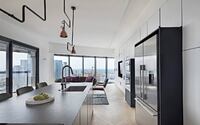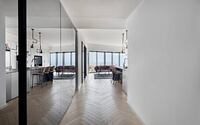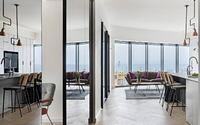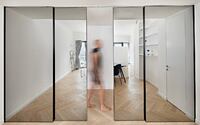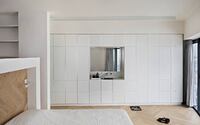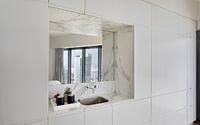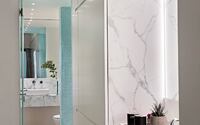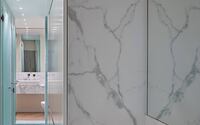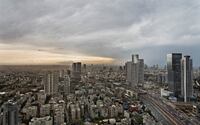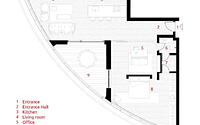Skyline Loft TLV by Henkin Shavit Design Studio
Skyline Loft TLV is an exquisite urban oasis designed by Henkin Shavit Design Studio, nestled on the 41st floor of one of Tel Aviv’s tallest buildings.
Experience a sophisticated blend of privacy, versatility, and stunning views of Israel’s dynamic coastal city. Inspired by the mesmerizing skyline and the sea, this 1,022 sqft (95 sqm) loft offers a true haven for modern city dwellers.








About Skyline Loft TLV
Urban Loft Living on the 41st Floor
The interior design of a 41st-floor loft apartment in one of Tel Aviv’s tallest buildings provides a couple with an intimate yet versatile 95 sqm (1,022 sqft) living space. Moving from a private home with all imaginable amenities, the clients desired privacy and the ability to host guests occasionally. The design concept, inspired by the urban skyline of skyscrapers against the sea and sky, maximizes the use of space while maintaining versatility.
Mondrian-Inspired Storage Solutions
The geometric horizon of modern buildings translates into a graphic interpretation of closets sprawling across the public spaces. These closets mirror the buildings outside the adjacent windows, forming a Mondrian-inspired composition and geometry. Spanning from the living room to the kitchen, this storage element offers numerous functional solutions.
Flexible and Fluid Private Spaces
Black mirror dividers separate the private spaces from public ones, allowing flexibility and spatial flow. These dividers create suspense by using different levels of transparency. The private area, planned as an independent loft-like unit, features a low divider that establishes both a workspace and an innermost sleeping area.
Integrated Bedroom and Bathroom Design
The bedroom wardrobe serves as an encompassing element that includes the sink and leads into the washroom. The washroom and shower feature a frosted glass two-way door, connecting the private bathroom to the guest bathroom and bedroom, allowing for dual public/private use.
Fishbone Parquetry and Vibrant Shower Mosaics
Fishbone parquetry flooring unifies the loft with a consistent texture and rhythm. The only exception is the shower, which uses turquoise mosaics to brighten the space and evoke a sense of cleanliness. The combination of parquet flooring and white carpentry creates a tranquil frame for the bustling urban landscape.
Photography courtesy of Henkin Shavit Design Studio
Visit Henkin Shavit Design Studio
- by Matt Watts