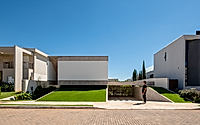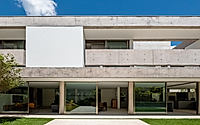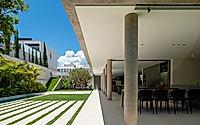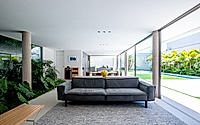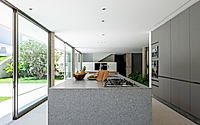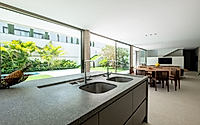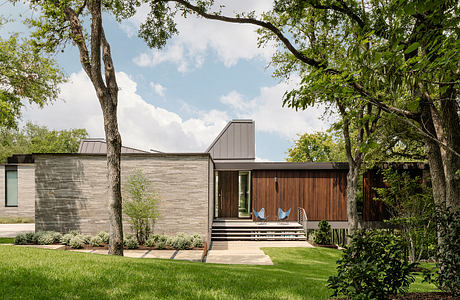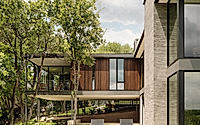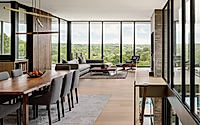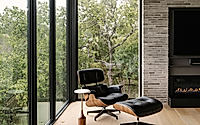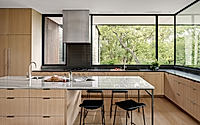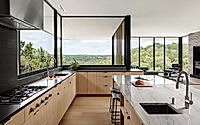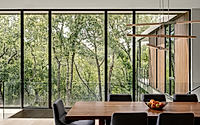Petry House: Crafting a Pavilion-Style Residence in Brasília
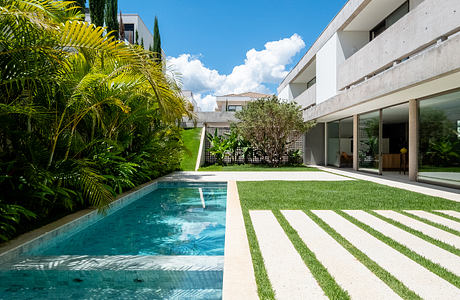
Designed by the renowned Estúdio MRGB, the Petry House in Brasília, Brazil, is a captivating example of modern residential architecture. This 470m² house, nestled within a condominium, seamlessly blends with the surrounding neighborhood through a meticulous integration of the site’s unique topography and scale. The lower ground floor, strategically positioned one meter and twenty centimeters below street level, showcases the home’s democratic living spaces, while the upper level houses the private bedrooms and intimate family areas, creating a harmonious balance between public and private zones.
