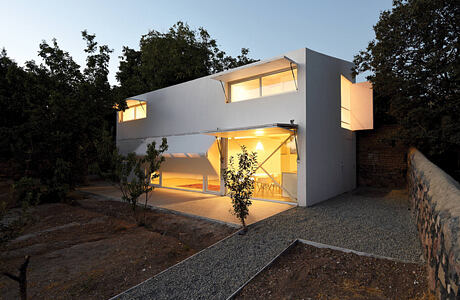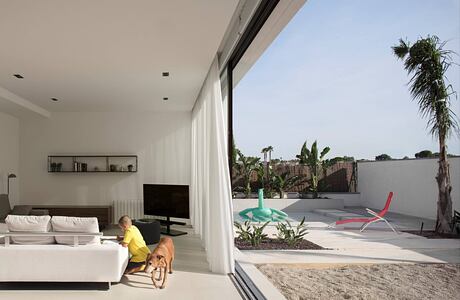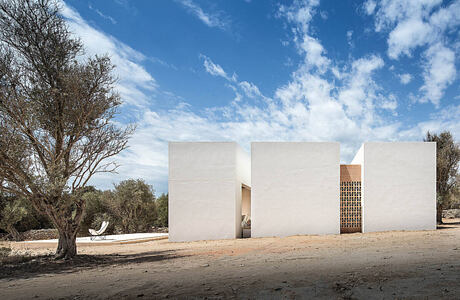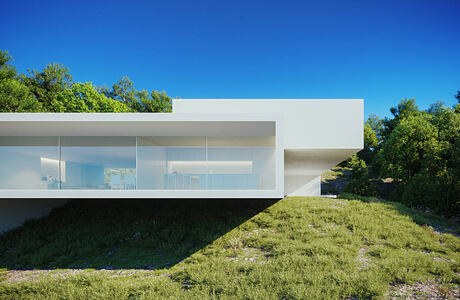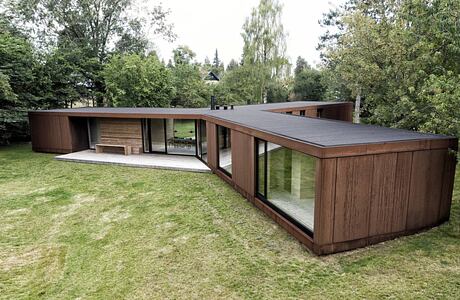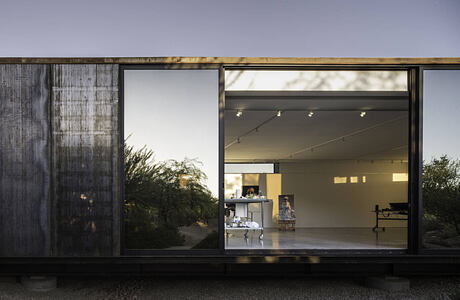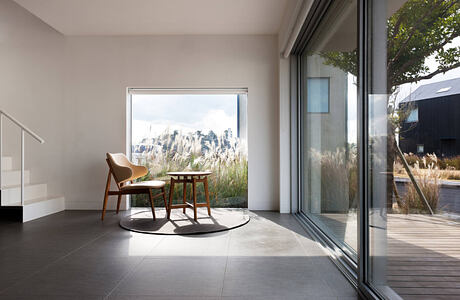Huinawai Retreat by Walker Warner Architects
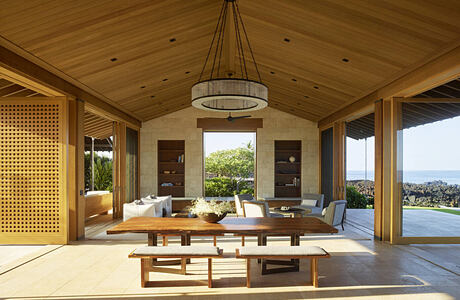
Designed in 2019 by Walker Warner Architects, this minimalist retreat is located in Huinawai Reservoir, Kauai County, Hawaii, United States.

Designed in 2019 by Walker Warner Architects, this minimalist retreat is located in Huinawai Reservoir, Kauai County, Hawaii, United States.
Fashand Villa is a minimalist two-story house located in Pashand, Iran, designed in 2016 by Sabk Design Group.
This modular concrete house designed in 2020 by Trazia is located in La Eliana, Spain.
Es Pou is a minimalist house located on the Spanish island of Formentera, recently designed by Marià Castelló, Architecture.
Located on a hillside near the Itanhangá golf course in Rio de Janeiro, the house by Fran Silvestre Arquitectos is composed of two volumes that are jointly deposited on the ground.
Located on the Danish island of Fyn, Villa Korup is a modern wooden house designed for a young family of six by Jan Henrik Jansen Arkitekter.
The Little Art Studio is a minimalist art studio located in Scottsdale, Arizona, recently designed by Chen+Suchart Studio.
Hadohilljo Townhouse is one of 48 minimalist houses located in Jeju-do, South Korea, designed in 2018 by Unitedlab Associates.
Click on Allow to get notifications
