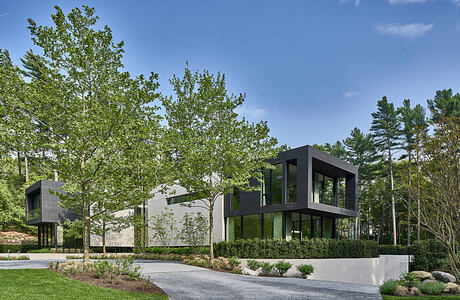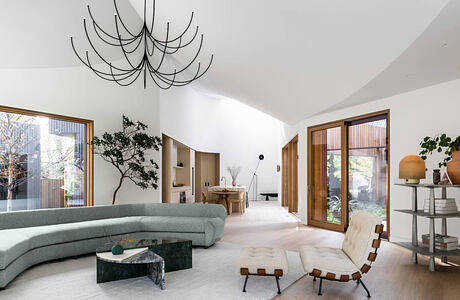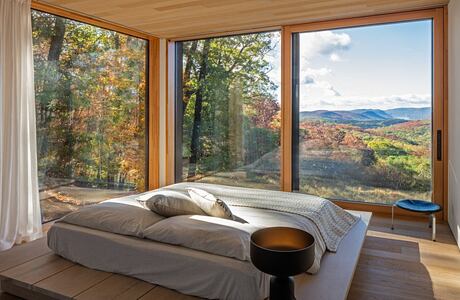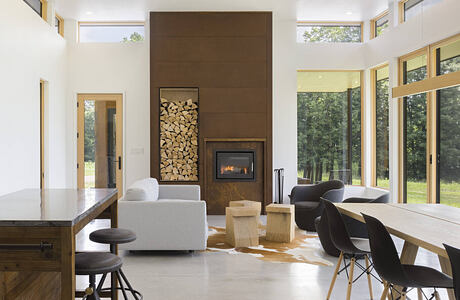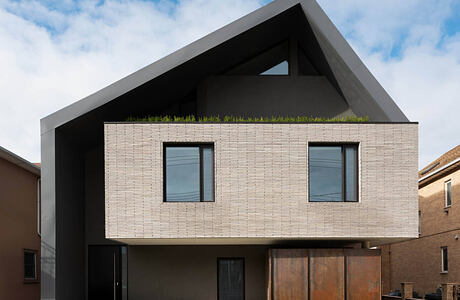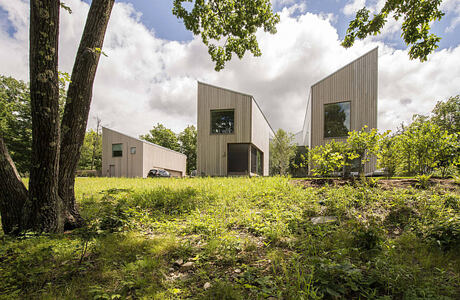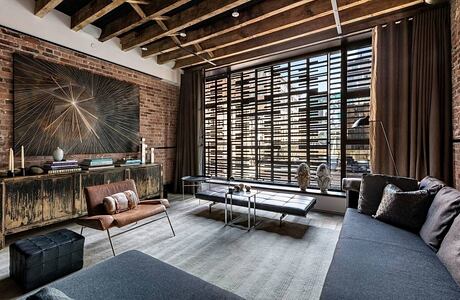Meadow Lane by BMA Architects
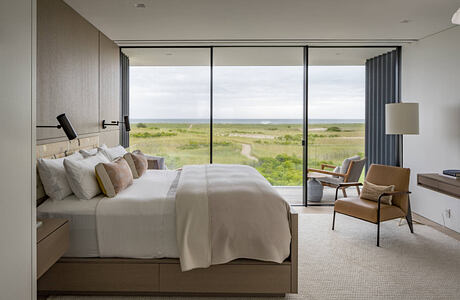
Meadow Lane is a modern private residence located in Southampton, New York, designed 2020 by BMA Architects.

Meadow Lane is a modern private residence located in Southampton, New York, designed 2020 by BMA Architects.
Bull Path is a contemporary residence located in East Hampton, New York, designed in 2016 by BMA Architects.
Six Square House is a contemporary residence located in Bridgehampton, New York, designed in 2021 by Young Projects.
Cold Spring Residence is a modern residence located in Cold Spring, New York, designed in 2019 by Alloy Development.
Bully Hill House is a modern private residence located in North Branch, New York, designed in 2019 by Feinknopf.
The Glyptis House is a contemporary single family house located in Brooklyn, New York, designed in 2021 by Tom Winter Architects.
Hudson River Valley House designed in 2015 by Pelletier Salgado is a private residence composed of a complex of individual structures set on a 59-acre wooded site located in Milan, New York.
512gw Townhouse is a stunning home designed in 2020 by Archi-Tectonics, located in New York’s SoHo neighborhood.
Click on Allow to get notifications
