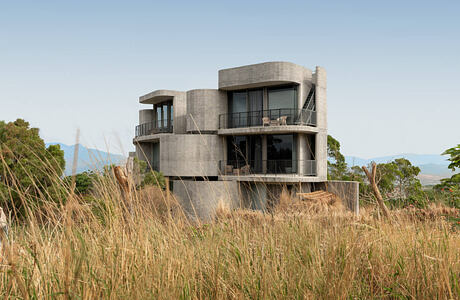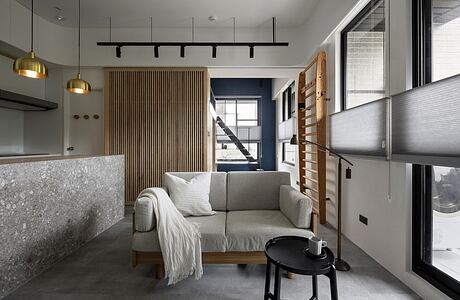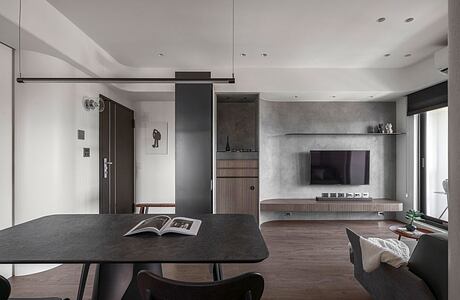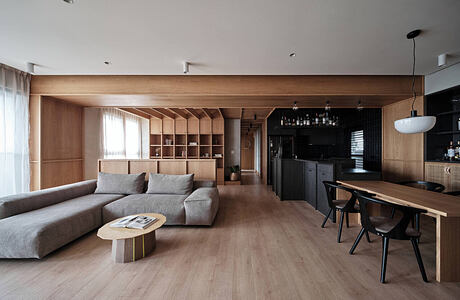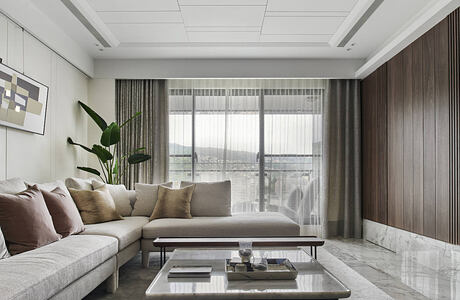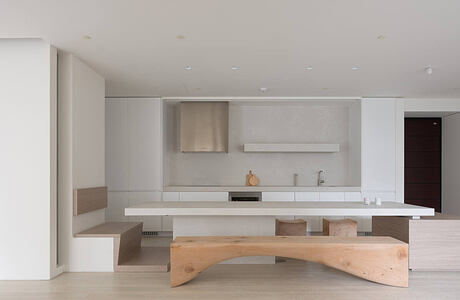Penghu House by Xrange Architects
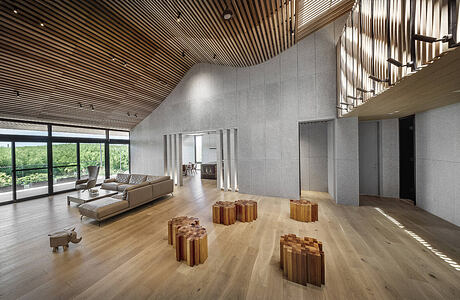
Penghu House is a contemporary house located in Penghu, Taiwan, designed in 2019 by Xrange Architects.

Penghu House is a contemporary house located in Penghu, Taiwan, designed in 2019 by Xrange Architects.
Wandering Walls is a concrete residence located in Pingtung County, Taiwan, designed in 2019 by Xrange Architects.
Eclectic | Navy Blue is an eclectic apartment located in Taipei City, Taiwan, recently designed by AODA Interior design.
Residence C is an inspiring apartment located in Taipei City, Taiwan, designed in 2021 by AODA Interior design.
Residence W is a modern wooden apartment located in Taoyuan City, Taiwan, designed in 2021 by Fws Work.
Project CH217 is a modern apartment located in Taipei, Taiwan, recently designed by C.H. Interior.
Essence of Luxury is a model home for a collective housing project located in Taipei, Taiwan, designed by Jmarvel Interior Design.
Koa Apartment is a beautiful minimalist apartment located in Taipei, Taiwan, designed in 2020 by Marty Chou Architecture.
Click on Allow to get notifications
