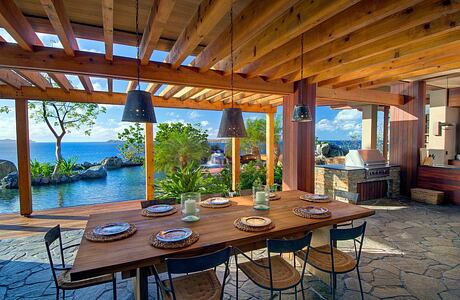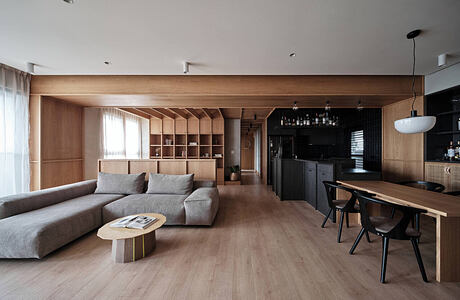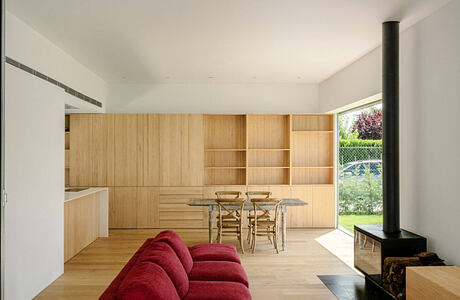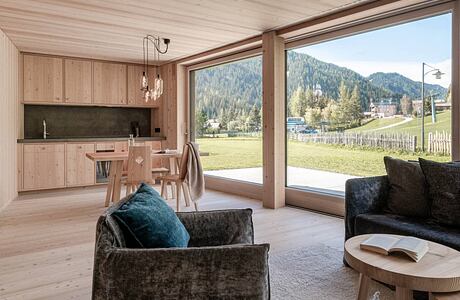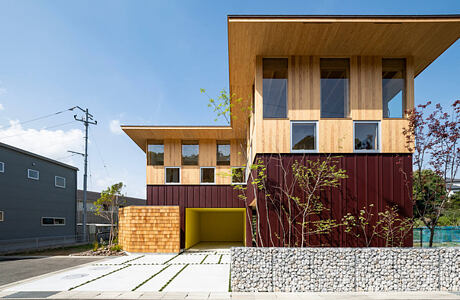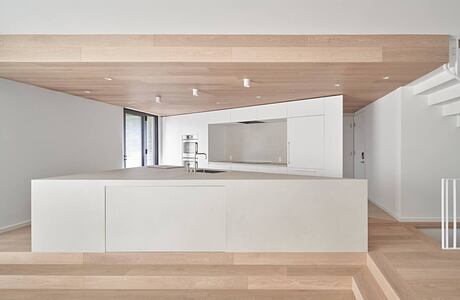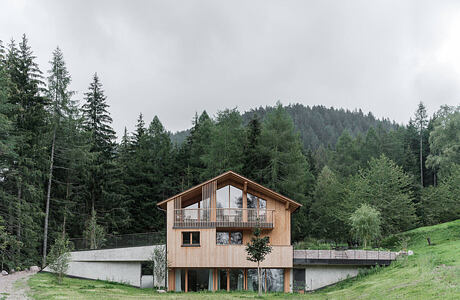House on the Hill by Dario Castellino
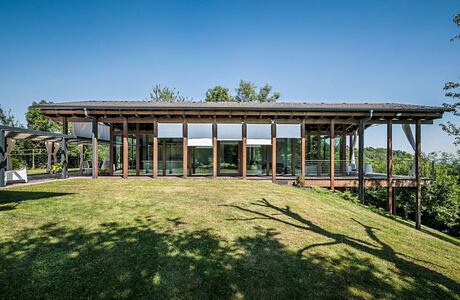
House on the Hill a beautiful retreat located in Vignolo, Italy, designed in 2018 by Dario Castellino.

House on the Hill a beautiful retreat located in Vignolo, Italy, designed in 2018 by Dario Castellino.
Villa Katsura is a luxury beachfront residence influenced by Japanese architecture and designed by OBM International. It is located on the island of Virgin Gorda in the British Virgin Islands.
Residence W is a modern wooden apartment located in Taoyuan City, Taiwan, designed in 2021 by Fws Work.
Casa Ej8 is a modern house located in Espartinas, Spain, designed in 2021 by Luis Ridao.
Larix Lodge is a modern wooden retreat located in La Villa, Italy, designed in 2019 by Christiane Agreiter.
U2 Residence is an inspiring two-story home located in Japan, designed in 2021 by Kiriko Design Office.
Fairleigh is a modern two-story house located in Toronto, Canada, designed in 2020 by StudioAC.
This modern three-story mountain house located in Hafling, Italy, has been recently designed by Biquadra Interior Architecture.
Click on Allow to get notifications
