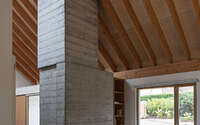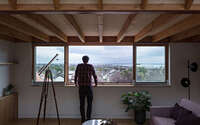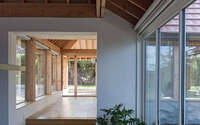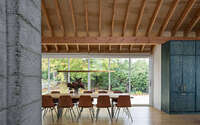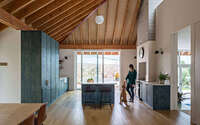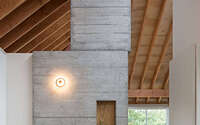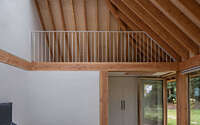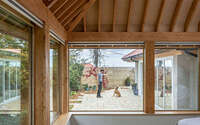Pavilion House by Robert Bourke Architects
Pavilion House designed in 2019 by Robert Bourke Architects, is a contemporary bungalow located in Dublin, Ireland.








About Pavilion House
The Birth of a New Design
Replacing a former bungalow, a new house emerges. Its dominant pitched roof, crowned with terracotta tiles, pays homage to the original structure and neighboring homes. Responding to the triangular site, additional space proudly extends at the front. This expansion welcomes a pavilion-style addition, now housing a guest bedroom. Each room offers unique garden views, showcasing diverse landscapes: an orchard, kitchen garden, lawn, patios, dry garden, and a wild garden.
Embracing Nature’s Contours
Subtle level shifts in the house and gardens mirror the natural slope of the land. Exposed, board-marked concrete forms the garden’s retaining walls and the home’s chimney breasts. Not just aesthetic, these chimneys play a pivotal role, supporting the main roof.
Modern Interiors with a Glimpse of Dublin
A mezzanine living room boasts a grand window, offering sweeping views of Dublin Bay and a bird’s-eye perspective of the ground floor living spaces. Large roof lights illuminate the exposed Douglas Fir rafters, bathing both roofs. The result? Warm, atmospheric spaces that invite relaxation.
Photography courtesy of Robert Bourke Architects
Visit Robert Bourke Architects
- by Matt Watts
