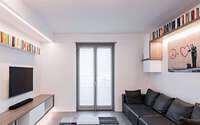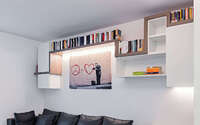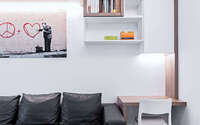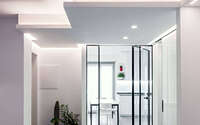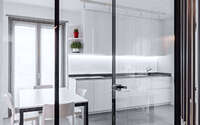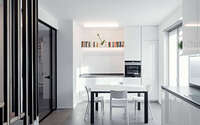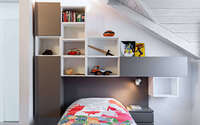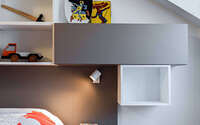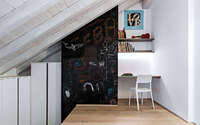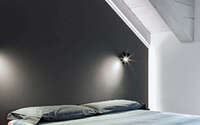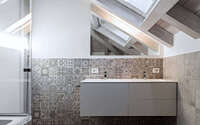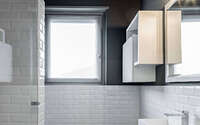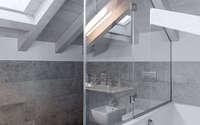Casa T by Davide Moroni Architetto
Casa T situated in Italy, is a modern two-story home recently designed by Davide Moroni Architetto.












About Casa T
The Challenge
A young couple, with young children, sought more living space. They purchased a two-level property. The second floor was envisioned as a wooden-covered sleeping area, connected by a narrow prefab staircase, centrally located between the kitchen and the service bathroom. Even in its raw state, the layout existed on both floors, as did an underfloor heating system (which posed renovation challenges based on the new client requirements).
The Approach
The design approach adopted a “cut and sew” method. It enhanced unchangeable features, focusing on targeted demolition, reconstruction, and integration. The aim? A vibrant, fresh environment.
The Living Area
To enhance spatial dynamics, an open floor concept was embraced, breaking away from traditional demarcations. The entrance acts as a filter, easing transitions from kitchen to living room. A false ceiling was crafted to further define this space, accommodating adjustable indirect lighting. A major client request was a visual divide between the kitchen and adjacent living room, yet maintaining a line of sight to monitor their playful, reading, and drawing children. This multifunctional space features a hanging TV unit on one side, while the opposite wall showcases a wood shelf turning into a compact study area. Ultimately, a minimalist black-framed glass partition was installed, accompanied by a door, unnoticeable when closed, thanks to its sleek handle.
The Kitchen
The south-facing kitchen is strategically organized along its periphery, leaving ample central space. The lone centerpiece? A dining table, the family’s gathering spot. A glossy white finish, contrasted by a dark top, provides a neutral backdrop. However, the suspended staircase remains the focal point around which the entire design revolves.
The Staircase
Redesigned by the architect, this design element replaces the original prefab staircase trapped in a dim corner. The new incarnation is a masterpiece, central to the home’s design. Attention to materials ensures a balanced harmony: raw iron as the backbone, wood steps and vertical suspensions, and a resin base that forms a shelf. The staircase’s design omits the first riser for a lightweight appearance, contrasting the sturdy foundation. Vertical mounts connect sections, emphasizing cohesion. Bathroom tiles in the living area reiterate its circular ascent. LED light strips, mirroring iron and wood mounts, guide users to the sleeping quarters.
The Night Zone
The sleeping area exudes warmth and coziness, enhanced by exposed wooden beams painted lightly in white, revealing natural grains and textures. A central corridor grants access to each room, accompanied by a full-height glass balcony, offering a view of the suspended staircase below and allowing daylight to flood upwards.
The master bedroom is defined by simplicity. A floating bed seems anchored only by the dark-hued paneling behind, illuminated by perimeter LED lights. The children’s room mirrors this concept but adapts to the sloped wooden roofline with custom furniture, celebrating its geometric precision without overshadowing the wooden beams.
Photography courtesy of Davide Moroni Architetto
Visit Davide Moroni Architetto
- by Matt Watts
