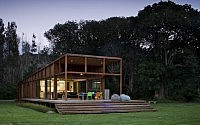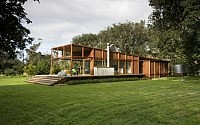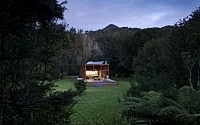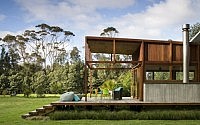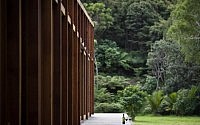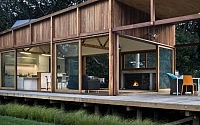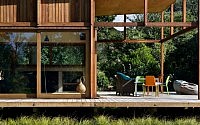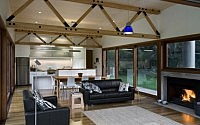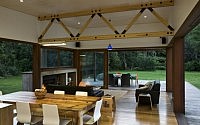Great Barrier House by Crosson Clarke Carnachan Architects
The Great Barries house by Crosson Clarke Carnachan Architects is nestled in a beautifully private setting surrounded with large Puriri trees, Blackwoods and other natives. The building form is elevated for flood protection, and acknowledges the hill to the west, lifting towards it’s elevation. The living zone opens completely to this setting, and the timber exoskeleton references the surrounding trees. The bedrooms all have protected outdoor space, being closely located to the trees for increased privacy. The house is located to protect the existing vegetation and to make the most of the sun and the native bird life on the property.









Visit Crosson Clarke Carnachan Architects
- by Matt Watts