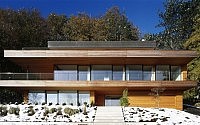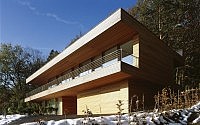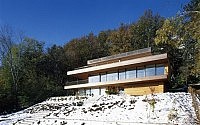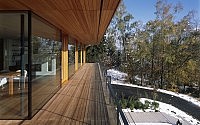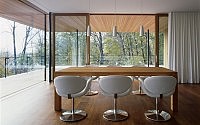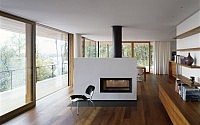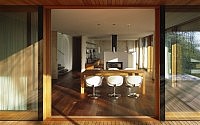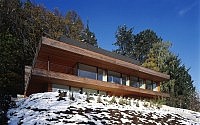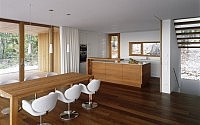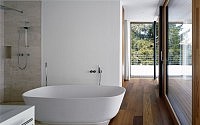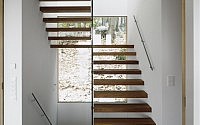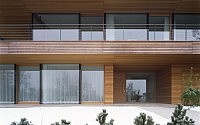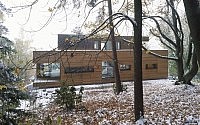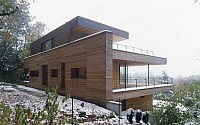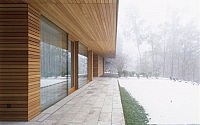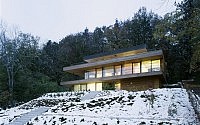Heilbronn House by k_m Architektur
The three-floor dwelling house designed in 2012 by k_m Architektur is situated on the slope, edge of a forest on the outskirts of Heilbronn, Germany.

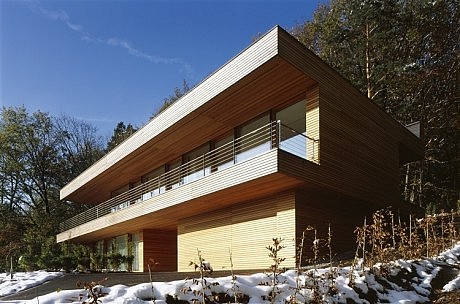
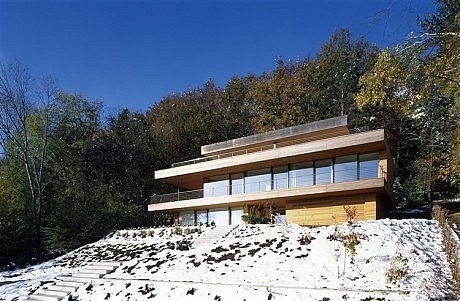
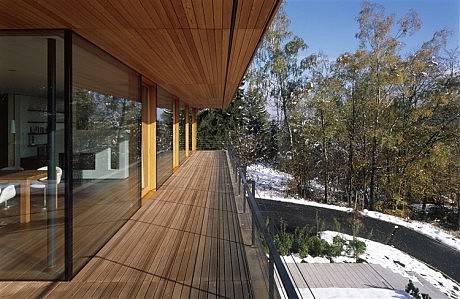
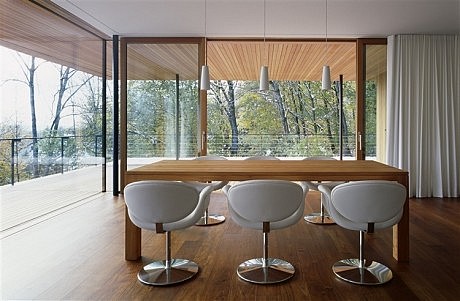
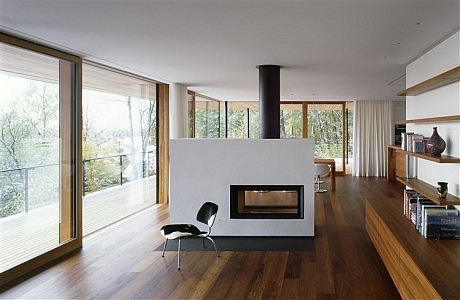
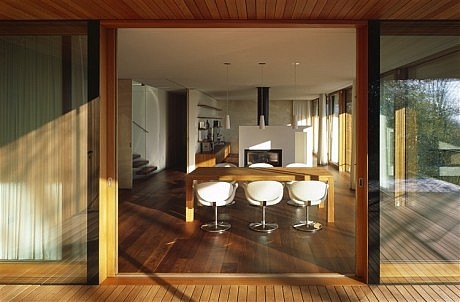
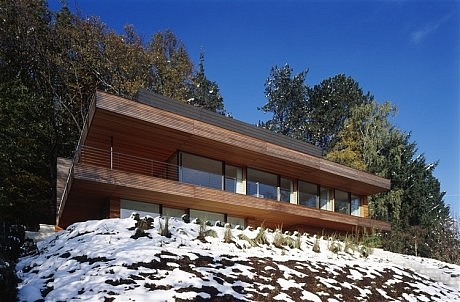
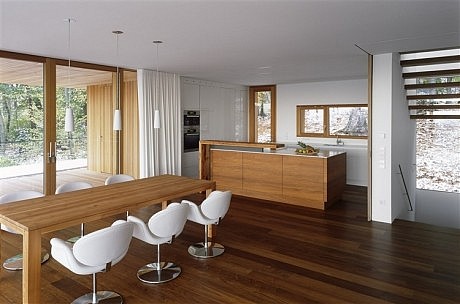
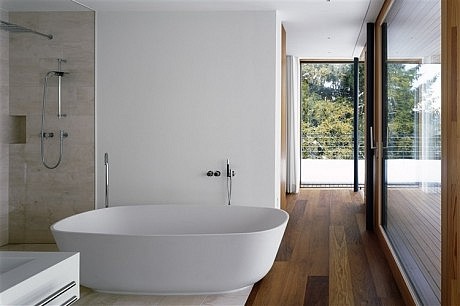
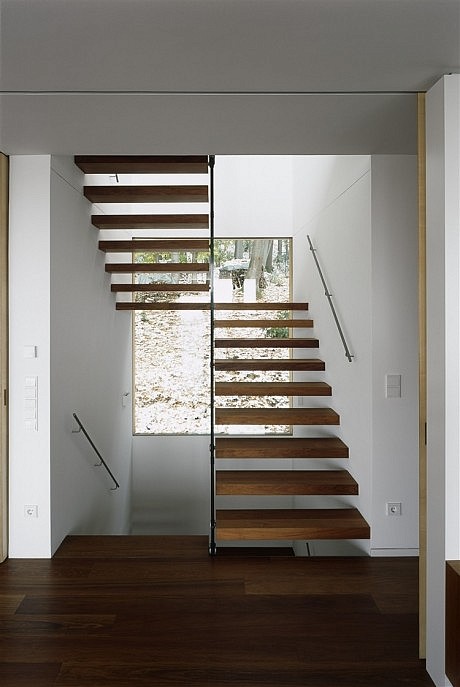
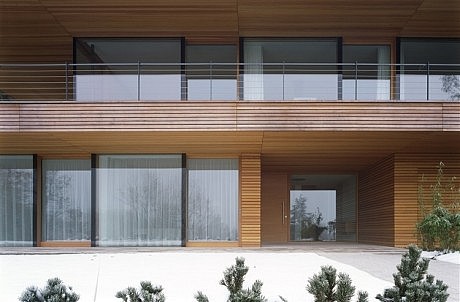
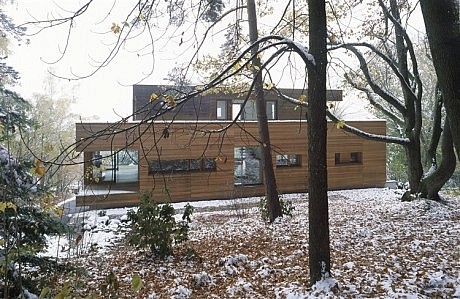
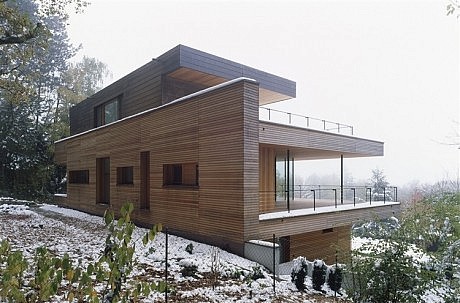
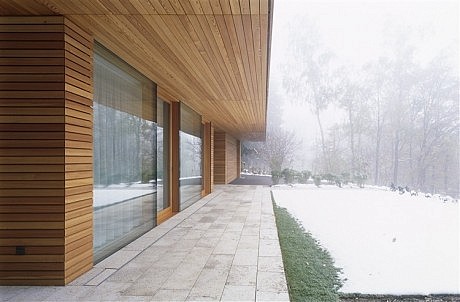
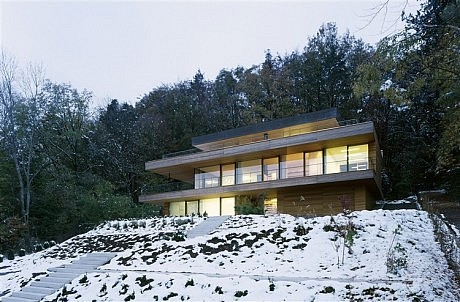
Description by k_m Architektur
The three-floor dwelling house is situated on the slope, edge of a forest on the outskirts of Heilbronn. It faces south and offers a sublime view to the surrounding area. A floating design and the use of natural materials using concrete, glass, copper and larch as structural material characterize the single family home. Besides the structural members that establish contact with the ground, the rest of the house is constructed out of wood.
A walkway leads up to the entrance. The overhanging parts of the upper volume shelter the entrance area. Next to the way from the entrance is the garage and a storage room. On the other hand is a guest room with a toilet and shower as well as a fitness-room. Both rooms are with full height glazing, entirely surrounded with terraces next to the garden.
The hallway has a large wardrobe and a airy-looking stairway leads upstairs into an open-plan, cooking, eating and being area, with full height glazing on both sides, entirely surrounded with a balcony that give an impression of openness and width. The overhanging parts of the upper roof shelter the balcony and give a shade to the broad expanses of glazing, protecting the house from excessive solar grain in the summertime. In the winter, the sunshine becomes a passive source of energy. Along the northern side of the dwelling is a guest toilet, a utility room and a storage room next to the kitchen.
The stairway leads upstairs again into the third dwelling with master bedroom, bathroom and a dressing room. The façade and the roof of the third volume is clad with copper. The roof covers most the roof-deck. Glazing as high as the room enhances the seamless connection between indoors and outdoors, as well as the bright, airy atmosphere of the rooms and the spectacular views of the of the locations magnificent natural scenery.
The entire façade of the building is clad with larch as well as copper on the upper volume. The house was designed according to strict considerations of sustainability, involving the ecological quality of the materials and choices such as a solar hot-water-system, geo–thermal heating and a stove in the living area.
- by Matt Watts