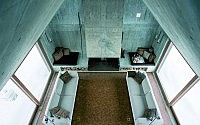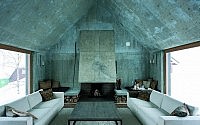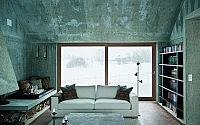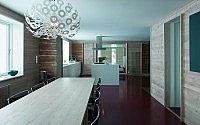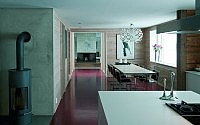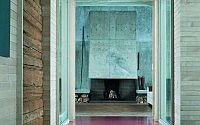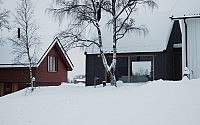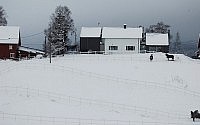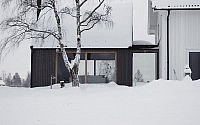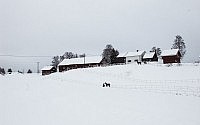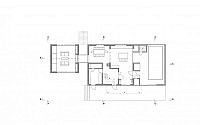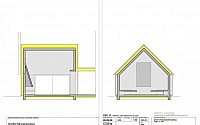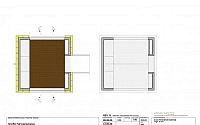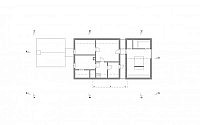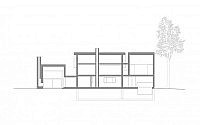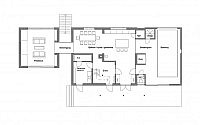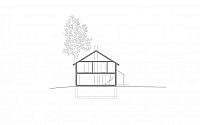Villa Nannestad by Askim/Lantto Arkitekter
Located in the countryside outside Oslo, Norway, this interesting single family house was redesigned in 2009 by Askim/Lantto Arkitekter.
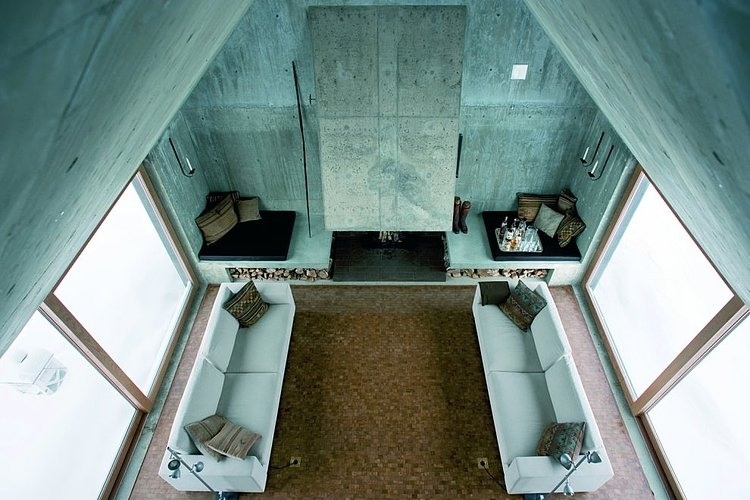









Description by Askim/Lantto Arkitekter
The farm is located in the countryside outside Oslo, on a ridge overlooking the surrounding hills in all directions. The main house was originally moved to this location, and later – in 1980 – the number expanded by one floor to the east – with a swimming pool room.
The family who bought the place in the spring of 2009 wanted more bedrooms, and a new lounge in the form of an addition and a reorganization of the areas in the 1st floor.
The almost endless view in the distinctive rolling countryside north and south was motivating for the position of the annex. The building is carried out in site casted concrete in the interior, and is located on the site’s highest point, an extension of the old main building, connected by a glass corridor, and is designed with a simple roof and large sliding doors on the side facades.
The new extension contains a new master bedroom with bathroom, and the shape of the roof follows the existing roof shape and provides a good balance between the existing and the new part of the house.
On the ground floor kitchen and dining room situated centrally in the spaces between the living room and swimming pool. It’s opened up with a lot of glass openings from the main house so that pool is visible and becomes an integral part of the main house.
The main house’s walls and poolroom are clad with horizontal birch panels, and parts of the old log walls are made visible in the new interior. Existing parquet floors were retained and painted in a reddish tone, interacting with surrounding barn buildings.







