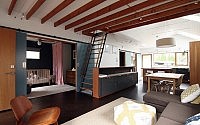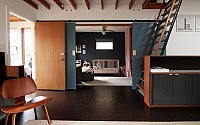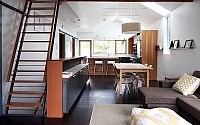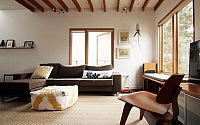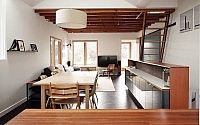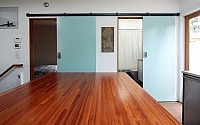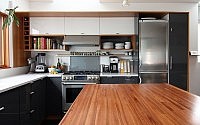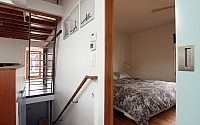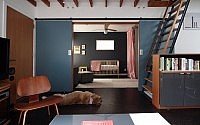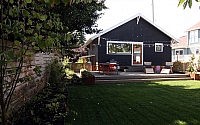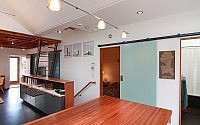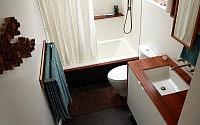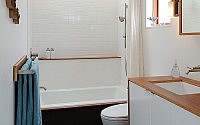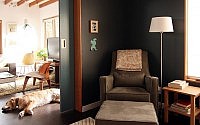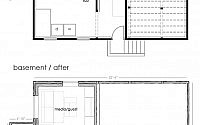Zerbey Remodel by Studio Zerbey Architecture
The Zerbey remodel by Studio Zerbey Architecture is located in the Ballard neighborhood of Seattle, US.

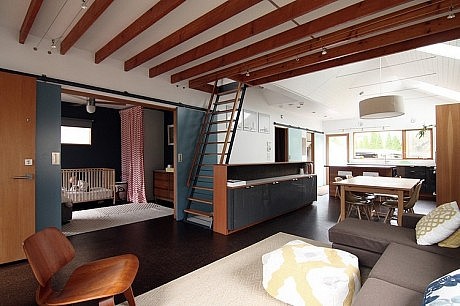
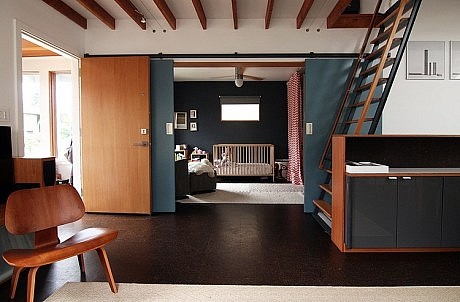
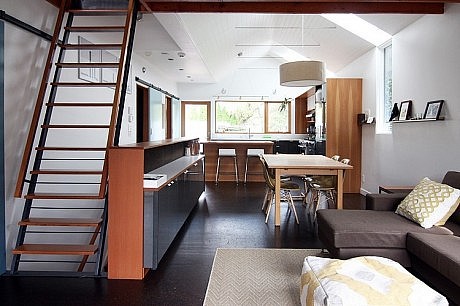
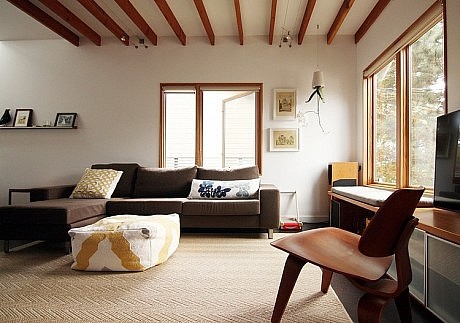
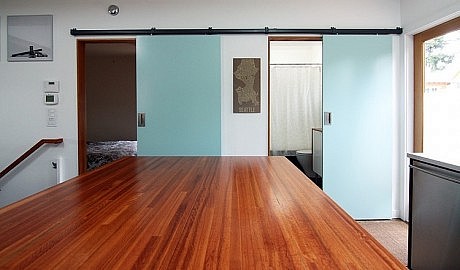
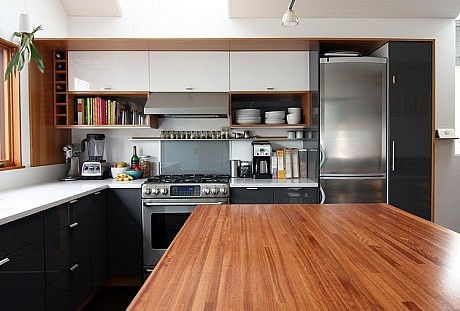
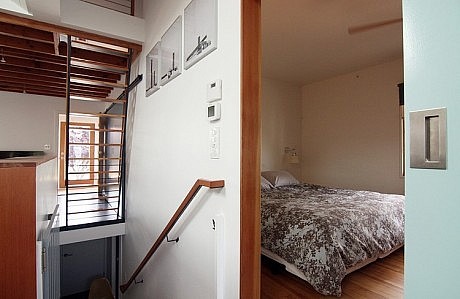
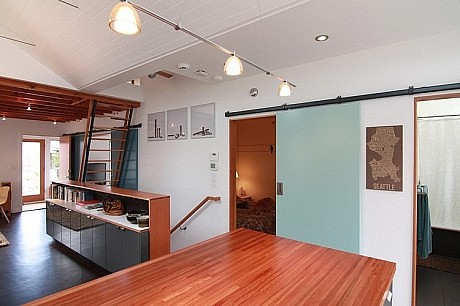
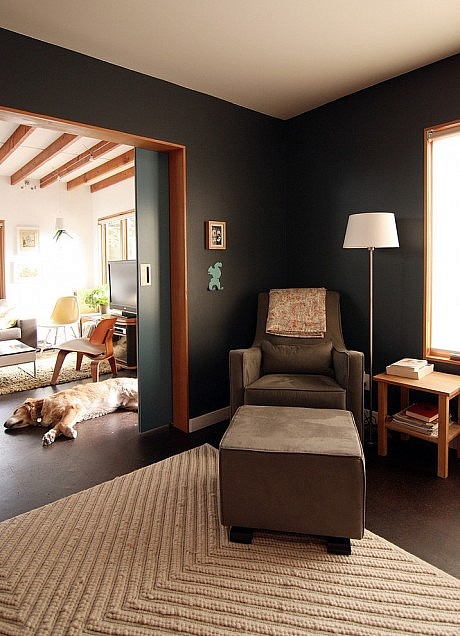
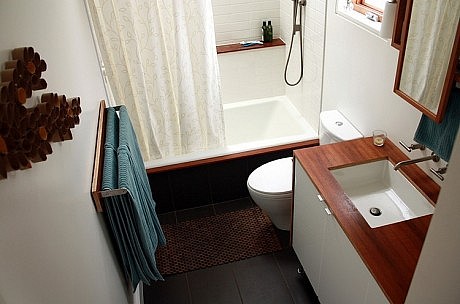
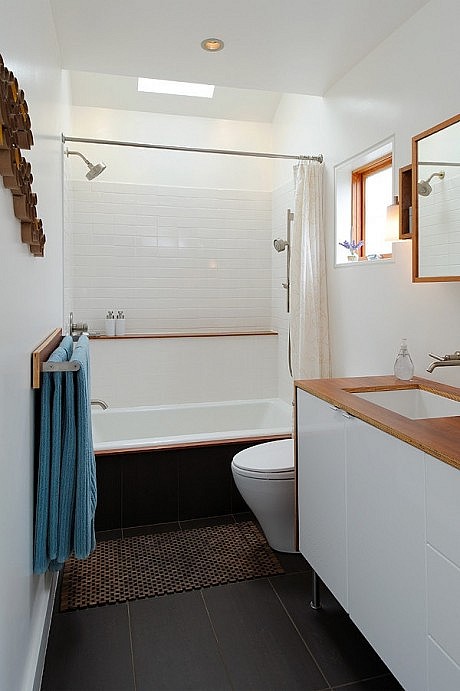
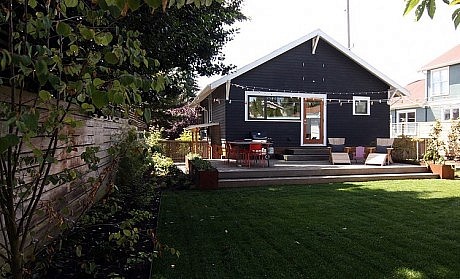
Description by Studio Zerbey Architecture
Purchased in 2006, the small 1910 fixer-upper has been completely gutted and renovated with most of the work done by ourselves. By reconfiguring the layout of the home and taking advantage of an unfinished attic and partial basement, the home has grown from a 770 SF 1 bedroom, 1 bath to a 1300 SF 3 bedroom, 2 bath (plus loft!). Working with the existing footprint provided opportunities for creative solutions and ways to maximize living well in a small home without the need for an addition.
In addition to experimenting with layout and volumes, we also chose to incorporate as many sustainable features as our modest budget could afford. We started with a holistic approach that focused primarily on keeping the house small and thereby reducing the amount of energy and materials needed. Beyond that, all of the windows and doors were replaced, insulation was added and efficient mechanical systems and non-toxic materials were installed. The home has no air-conditioning, but on hot days a fan in the stairwell pulls cool air up from the basement and exhausts warm air out through the roof window in the loft. Skylights and reflective white surfaces eliminate the need for artificial lighting, even on the cloudiest of Seattle days.
On the exterior, we decided to retain the simple 1910 shape while adding a subtle modern touch with paint color, a new front stoop and professionally designed landscaping. The original cedar siding was restored and an old sidewalk from the backyard was saw cut and reused as pavers in the front yard.
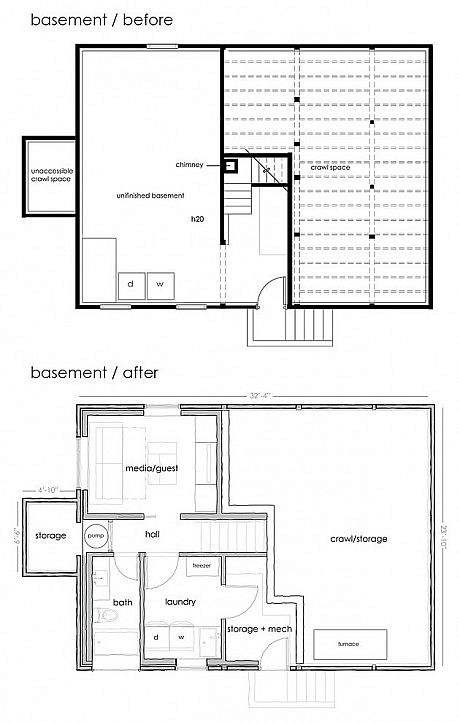
Visit Studio Zerbey Architecture
- by Matt Watts