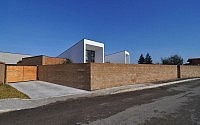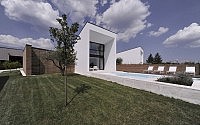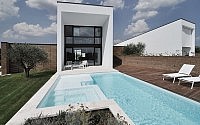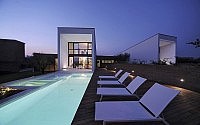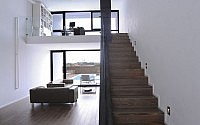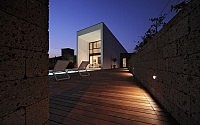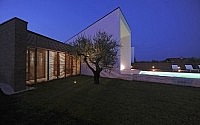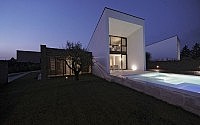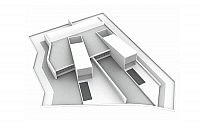Civita Castellana Home by Romano Adolini
Designed by Italian architecture firm Romano Adolini, this modern single family residence is located on the edge of an industrial area in Civita Ccastellana, Italy.











Description by Romano Adolini Architetto
Arching skyward, the two identical volumes of this semi-detached house designed by italian architecture firm Romano Adolini, open outwards towards the landscape. The subdivided site is located on the edge of an industrial area in Civita Ccastellana, Italy, where the elegant structures appear identical – they are both clad in white plaster, but are orientated on a slightly different axis. Facing the south-side, large full-height windows are recessed within the main form, creating a sheltered outdoor space. Aligned on this same axis, a rectilinear swimming pool extends the strong line of the white volume, providing a sense of visual continuity. On the opposite side, internal patios bring the outside world in with an open roof, offering an intermediate space for dining. The simple pitched roofs stand out, they appear to have punctured through a regular box-like structure, that sits horizontally across the site. A system of wooden bris-soleil offers shading to the rooms facing towards the swimming pool on the south.

Visit Romano Adolini Architetto
- by Matt Watts
