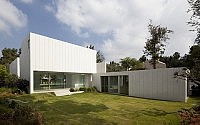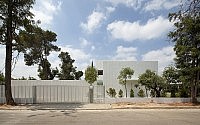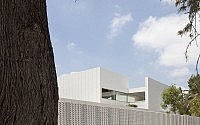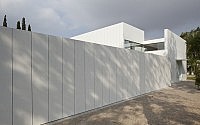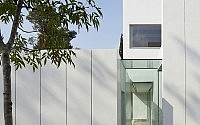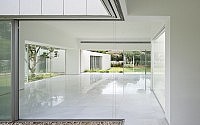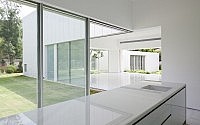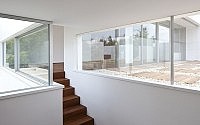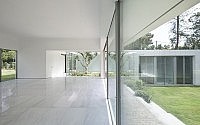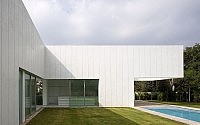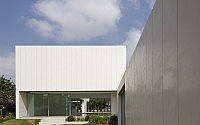RI House by Paritzki & Liani Architects
Modern minimalist villa designed in 2011 by Paritzki & Liani Architects situated in Tel Aviv, Israel.

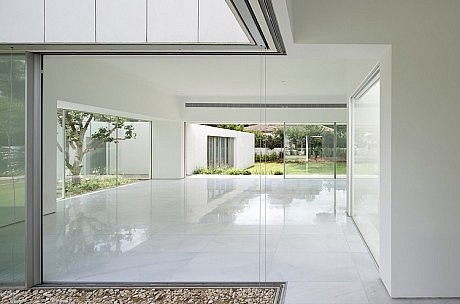
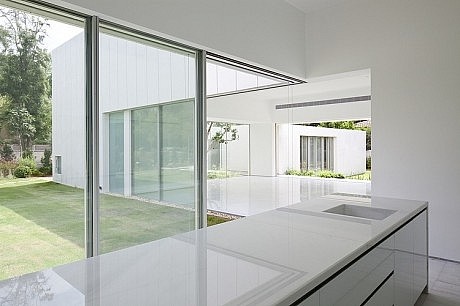
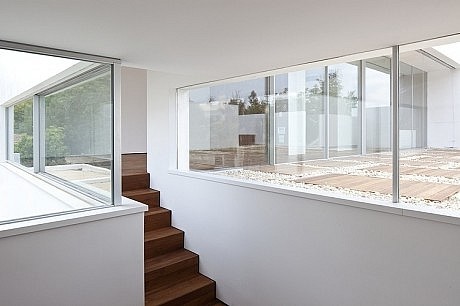
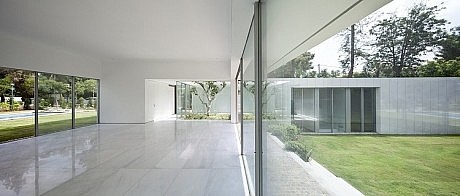
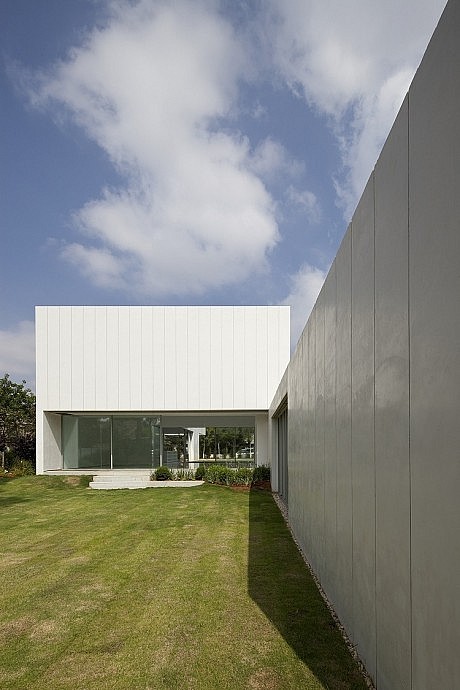
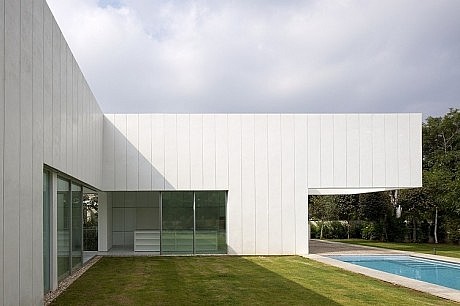
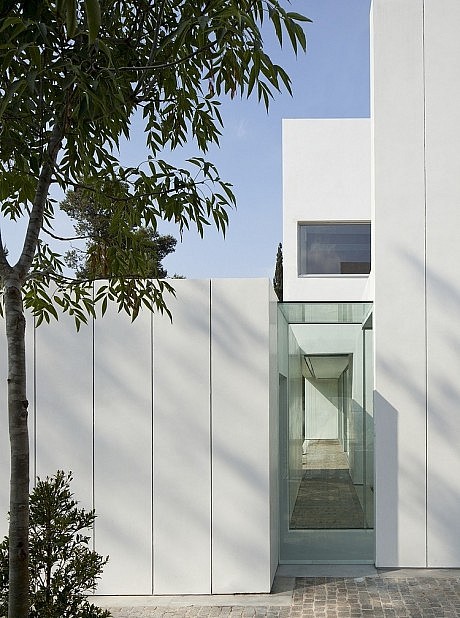
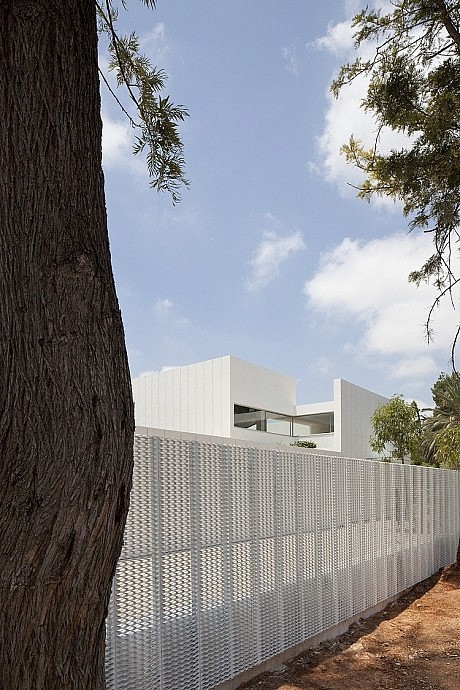
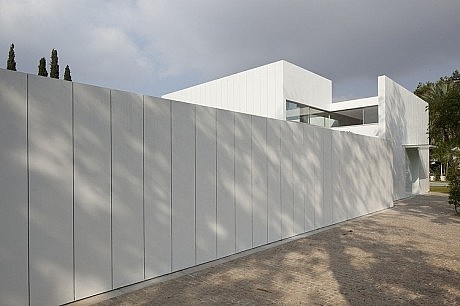
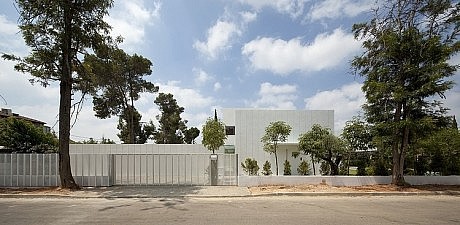
Description by Paritzki & Liani Architects
The Savyon residential area was built to guarantee a pleasant isolated life outside the city limits. It is a luxury “gated community” consisting of villas surrounded by parks and gardens and is no more than 18 minutes from Tel Aviv and the Ben Gurion airport. So, although appreciated for its natural surroundings, it has easy access to the country’s various infrastructures and road links. The house we designed is based on the letter “lamed” (ל), and consists of two vertical marks pointing in opposite directions and connected together by a horizontal line. The house is thus constructed from two long narrow parallelepipeds with different orientations connected by a two-storied volume relating the two parts of the site. It stands in a secret and hidden corner of the neighbourhood, protected by a roof of impenetrable greenery. The house is hidden from the road both because of its position and, above all, because of the diagonal movement of the path. From the road you can only see a blank façade, the main entrance, and a vertical slash that reveals a part of the house’s internal patio. The higher central volume, placed at the heart of the site, is distant from the road and has a full view of the garden. And so, privacy is maintained by taking into consideration the use of the volumes and the way of life of those who live in them. Two main criteria lie behind the subdivision of the space: the generation and age of those living there, and its nature and vegetation. These are the underlying inspiration for the children’s quarters, the parents’ attic, the domestic areas connected to the greenery and the swimming pool, the apartments for guests and personnel, and the cinema built at a lower level and overlooking an internal courtyard.
Visit Paritzki & Liani Architects
- by Matt Watts