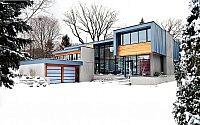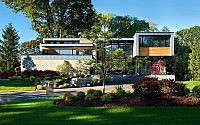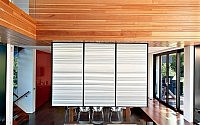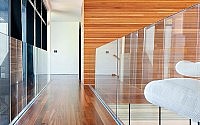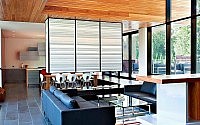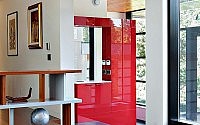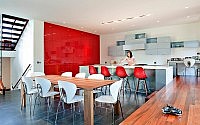Thorncrest House by Altius Architecture
This modern residence designed by Altius Architecture for a family of 6 is situated in Toronto, Canada.

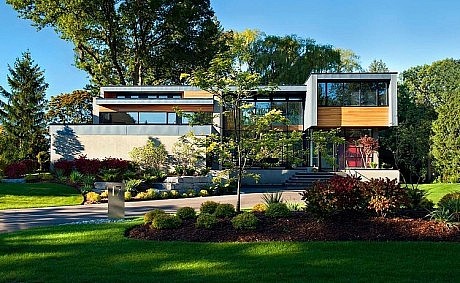
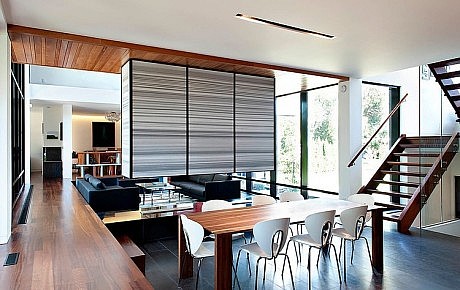
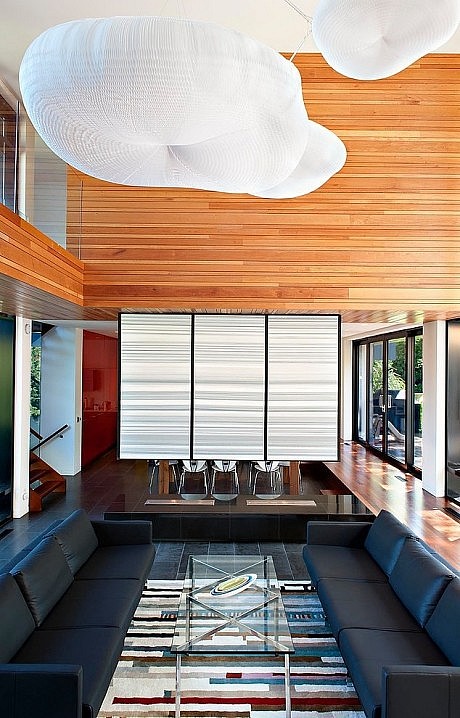
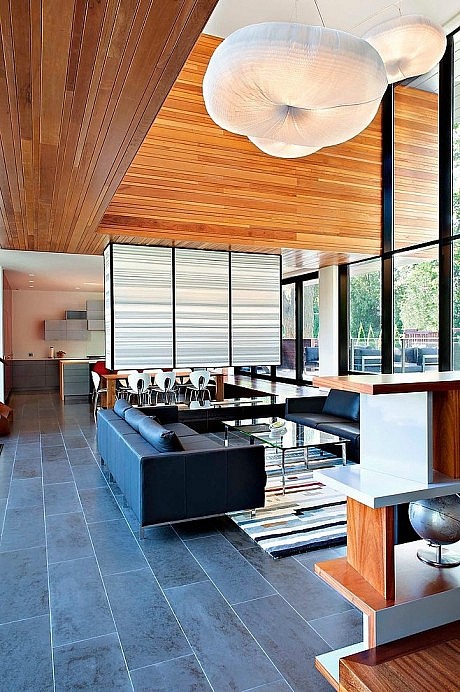
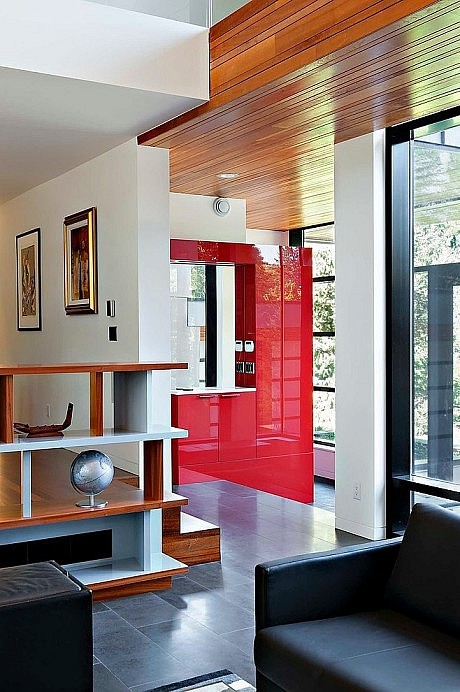
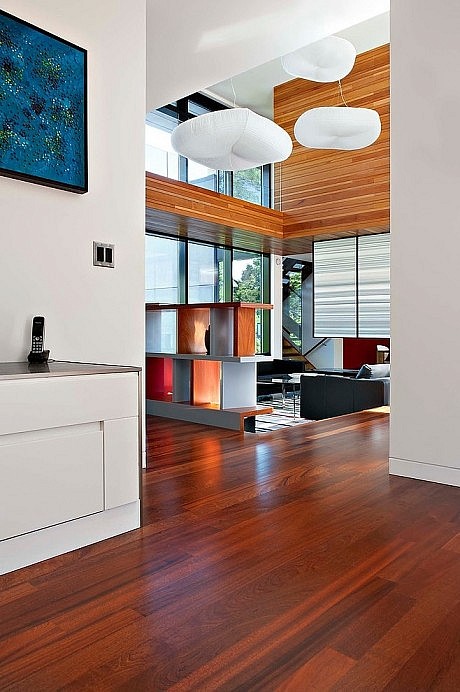
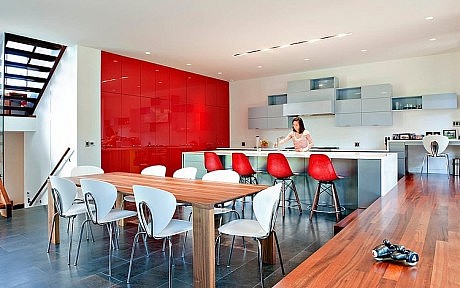
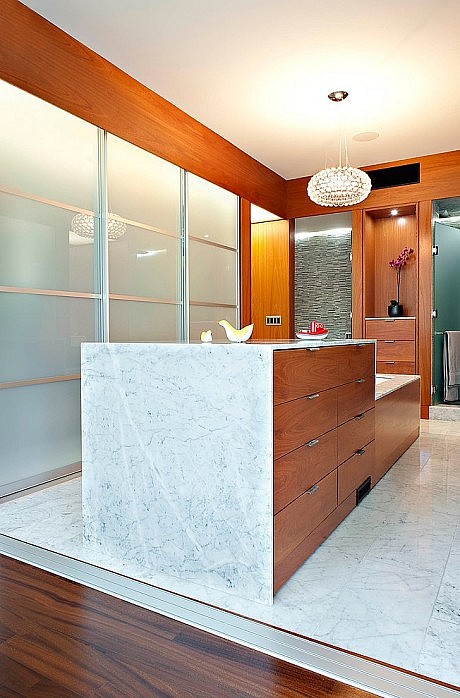
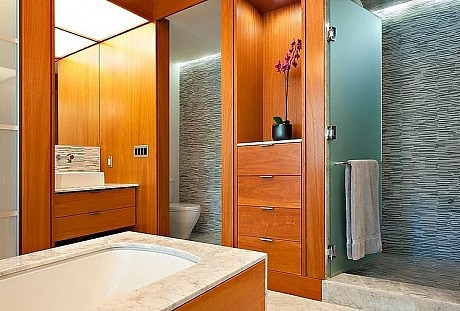
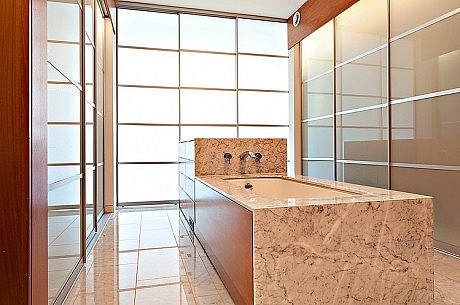
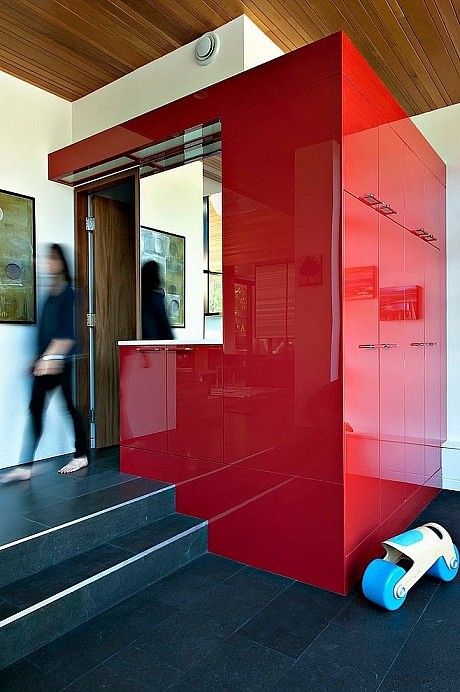
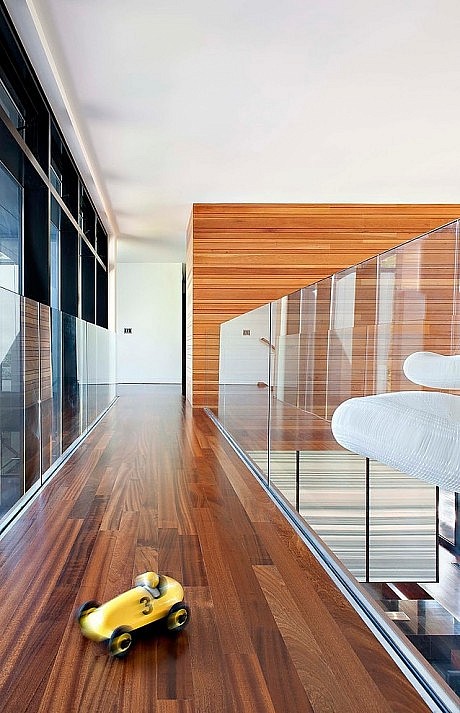
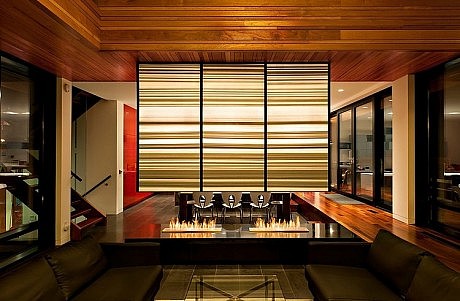
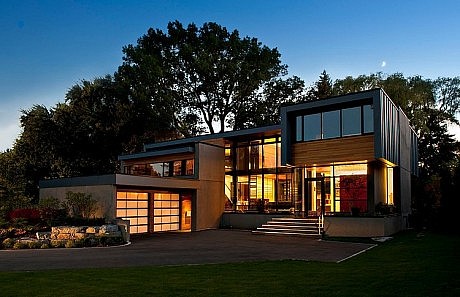
Description by Altius Architecture
This new modern residence accommodates a family of 6 and their guests. Private spaces are arranged to allow for an open concept space with double height living room surrounded by a catwalk. Particular attention was paid to natural daylight exposure at the basement walk-out, easing its transition to grade via a sunken pool, deck and grass terraces. Shading is provided by deep roof overhangs and cantilevered volumes. The homes distinctive blue zinc cladding and spanish cedar accents create a unique street presence.
- by Matt Watts