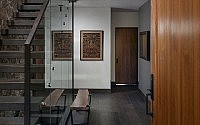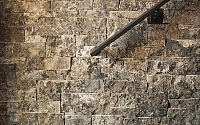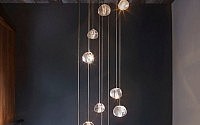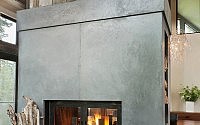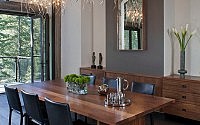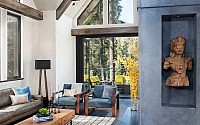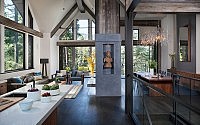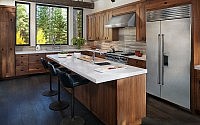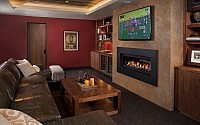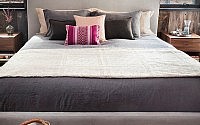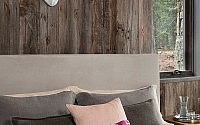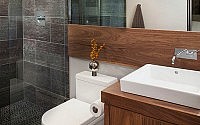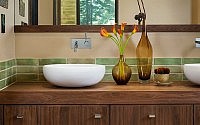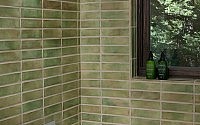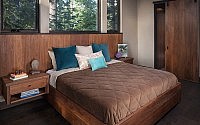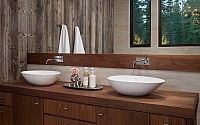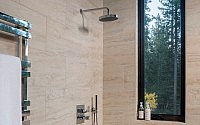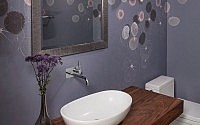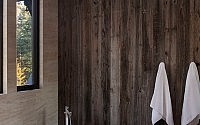Lake Tahoe Residence by Chelsea Sachs Design
Vacation retreat designed for a couple from San Francisco by Chelsea Sachs Design. It’s situated in the woods near Lake Tahoe, California.
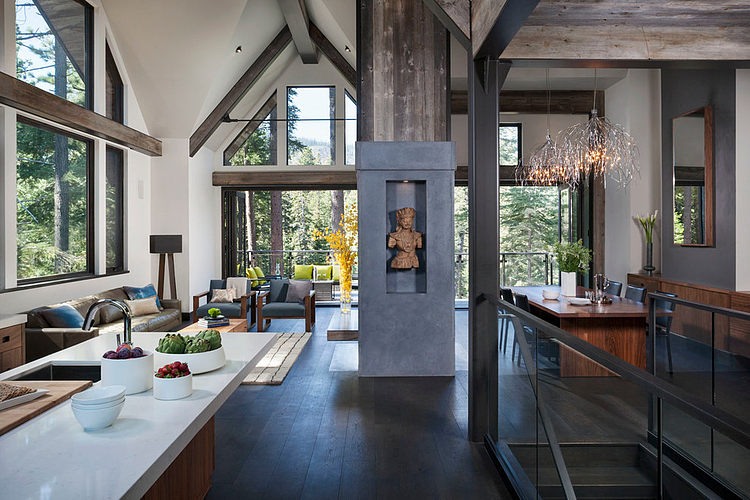


















Description by Chelsea Sachs Design
This project was commissioned by a couple living in San Francisco who wanted to create an idyllic vacation retreat in the woods near Lake Tahoe. After years of looking for the perfect home, they decided that what they really wanted was to start from scratch and to find the perfect land, then to build on it. One day, they finally found it in a plot that backed up to a nature preserve and a beautiful, winding stream. The land was within walking distance to the lake and was nestled in a grove of beautiful pine trees. Designing this house from the ground up, my clients and I got to create and then to build the perfect vacation home for their family’s needs, and as a designer, I have never been more inspired or thrilled with the process and the result.
Elements
I believe that the most important material part of interior design is the floor — it is the base that supports the rest of the elements in the room. My clients felt strongly about having a dark floor and we sourced wide and beautiful oak planks from Restoration Timber in San Francisco. Next I came across a complementary stone called “Montana Moss Rock,” and once we had these two elements locked down, the rest of our design scheme came to life.
Approach
My clients wanted a modern home, but they also wanted a comfortable and warm mountain retreat. The intentional and edited application of barn wood paneling throughout the interior of the house achieved this affect. The wood came from dismantled barns in Indiana, and it made the home feel weathered and warm. We used it on the fireplace column, on a few ceilings, on the accent walls, and on the entire exterior of the house. We had a very rich palette already with the dark oak floors and wood panelling, so we designed our built ins throughout the house in a walnut that was only slightly stained to reveal the true nature of the wood. The result was a palette that was layered and rich but not overwhelming.
Materials
I then moved on to the tile selections which ranged from a soft and beautifully veined limestone in the kitchen, to a metallic ceramic in the foyer. I had Blue Slide Art Tile make a gorgeous clay tile for the kids’ bath. The master bath was designed as a wet room and has no shower enclosure. We used a beautiful ceramic recycled content tile in a large format from floor to ceiling on most of the walls. In the rest of the home, the drywall finish, wallpaper selections, concrete fireplace, floating staircase details, hardware, custom cabinetry, beam treatments and window valences were all painstakingly selected.
Details
My absolute favorite element of this job was the lighting selection. We used Mizu glass pendants by Terzani in the foyer to mimic the rippling water found in the creek behind the house. I then paired them with two Saggina chrome chandeliers over the dining room table which mimicked the tree branches outside.
Inspiration
Nothing inspired this work more than the natural beauty of the Lake Tahoe area and the land that we built upon. My clients wanted their home to look as if had organically grown up from the land. We found rock that looked like it had been quarried right out their front door, wood that appeared to have been split off the bark in the surrounding trees, and concrete that matched the rock boulders surrounding the lake.
Journey
Building on raw land takes patience and it provides you with a great education. What began as drawings and inspiration boards came to life over the course of two years. When I first set foot on this property, I walked with one of my clients down to the stream and we picked up rocks and bark and leaves that I then brought home with me and kept on my desk throughout the entire design phase to remind me of what mattered most: a design scheme that was in harmony with the natural environment.
Photography by Peter Medilek
- by Matt Watts