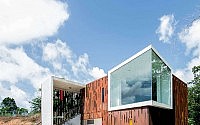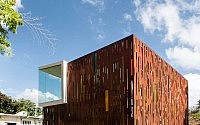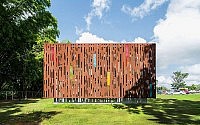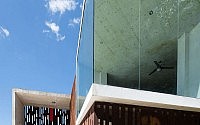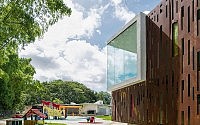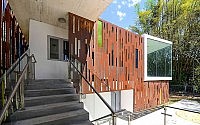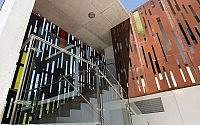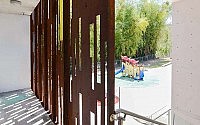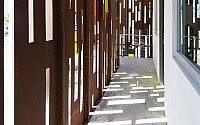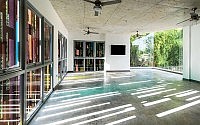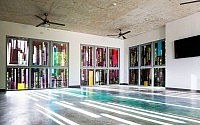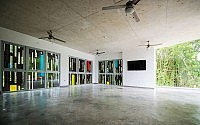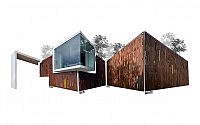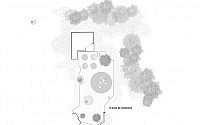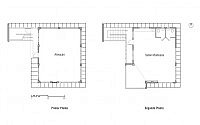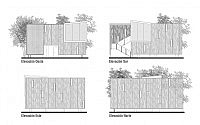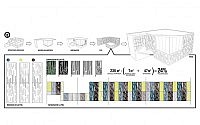GELM Annex by Diaz Paunetto Arquitectos
Multipurpose elementary school hall designed in 2012 by Diaz Paunetto Arquitectos. It’s situated in Corozal, Puerto Rico.
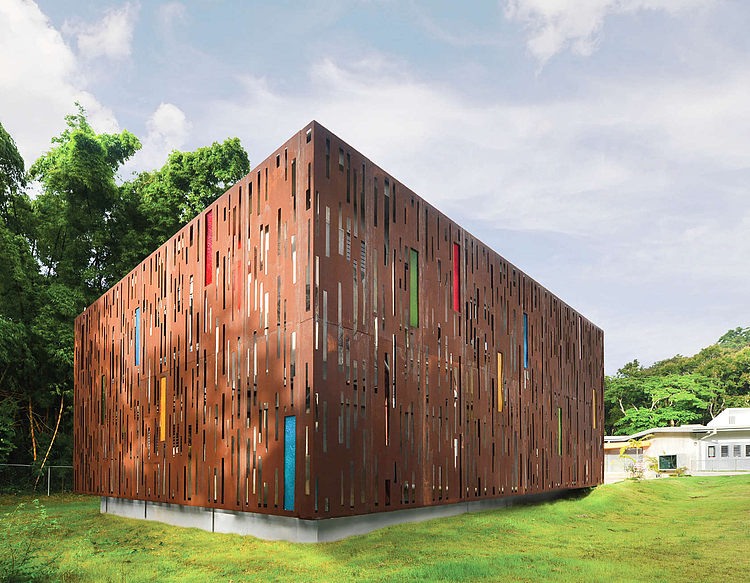













Description by Diaz Paunetto Arquitectos
The project involves a second commission at Guardería Ecológica la Mina (GELM). Like the first intervention, the structure was abandoned for over 20 years and was part of a set of buildings dedicated to vocational instruction and facilities for the Volunteer Corps. The building was used for recreation and sports education on the first floor and cosmetology on the second.
The structure is a typical predesigned concrete structure used by the Department of Education as a module for school expansions since the 1960s, with a second floor built out of concrete block walls and a wooden ceiling that we found totally collapsed upon arrival at the site. Given the project’s ecological nature, the building footprint was to remain unchanged and the option of total demolition, although tempting, was immediately discarded with rehabilitation as the only viable choice.
The structure would now serve as a multipurpose hall where parents could hold meetings and seminars and training for teachers could be conducted, among other uses; there is also a warehouse on the first floor serving as support to other schools in the area belonging to the client.
The building presented some challenges in terms of cost and time given the six months granted for this design build award, the concept for which the commission was requested. In design terms, the second floor had a visual command over the original single-level preschool and the children’s recreational area. A concrete slab roof was added that extended to the existing staircase as a shelter from rain and sun, and a projected glass volume was placed facing the playing area and the existing massive bamboo. Formally, this volume would act as display or showcase for the preschool, provoking different readings from users, providing enjoyable views, and at the same time allowing light to enter the space.
The challenge of harmonizing the rest of the structure bordered on its demolition, so we decided to cover the building in a skin of Corten steel, a material of high durability and low maintenance, perforated in a pattern allusive to the bamboo trees next to the building. The skin filters the light entering the space while at the same time establishing a dialogue with the environment. Colored glass strips are incorporated in the enclosure skin, in reference to the colors used in the preschool, allowing colored light to bathe the interior space.





Visit Diaz Paunetto Arquitectos
- by Matt Watts
