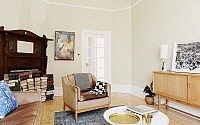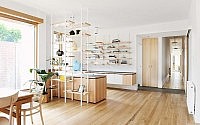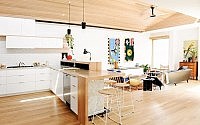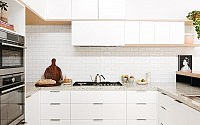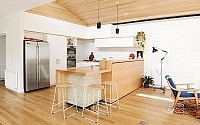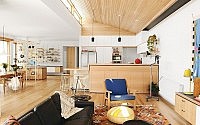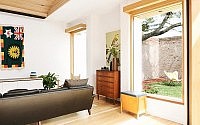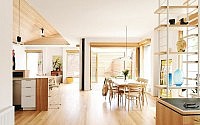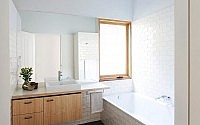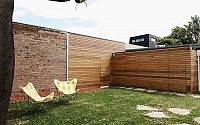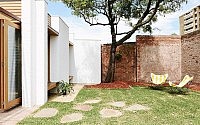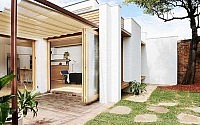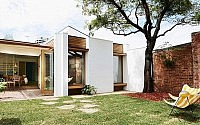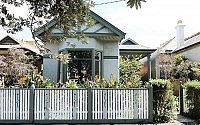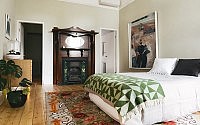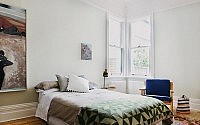Harold Street House by Nest Architects
Situated in Melbourne, Australia, this timeless inner-urban house extension was recently completed by Nest Architects.

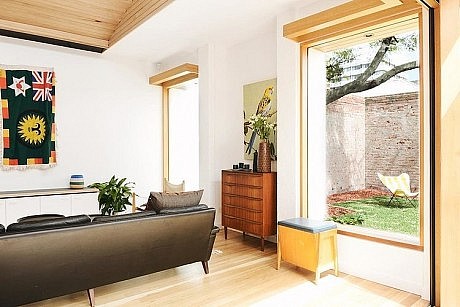
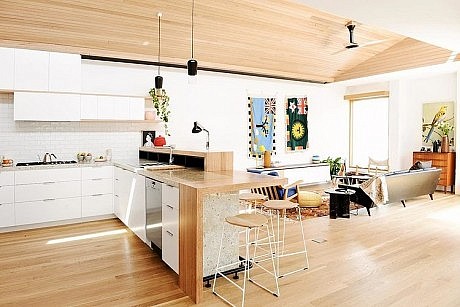
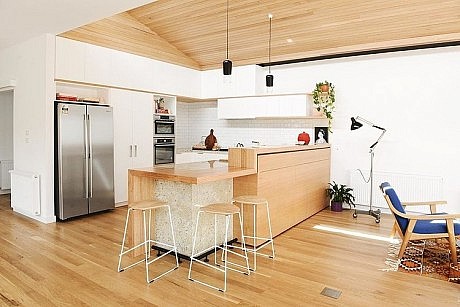
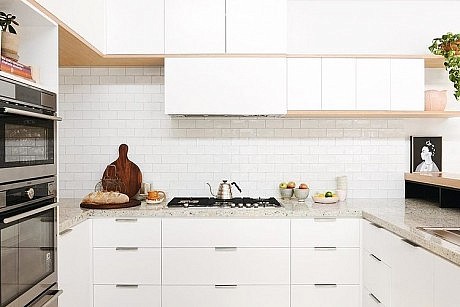
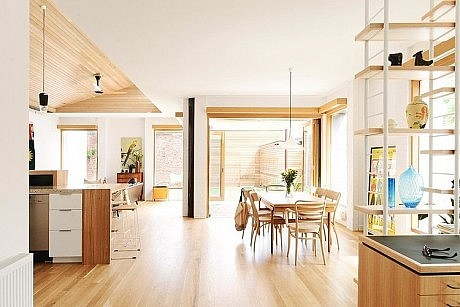
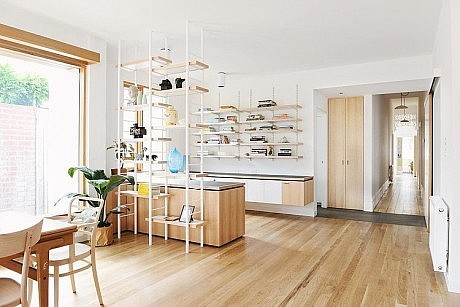
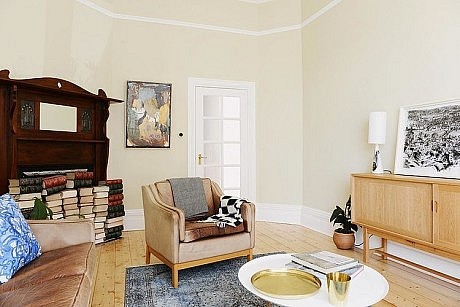
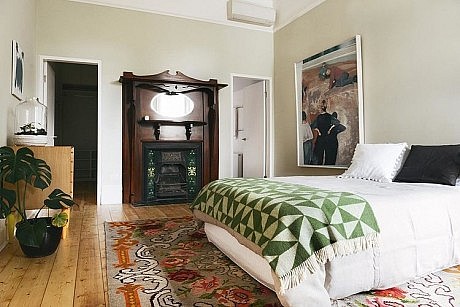
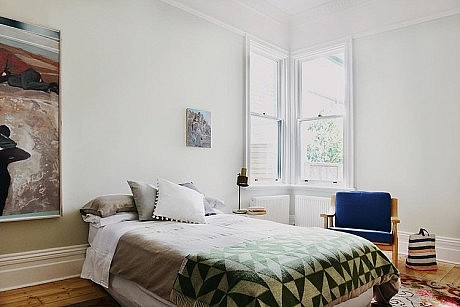
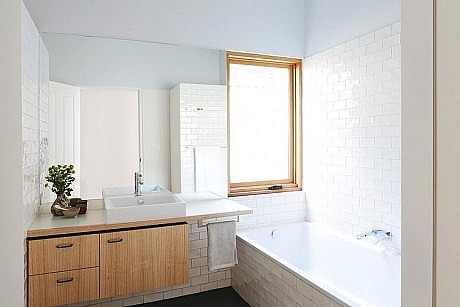
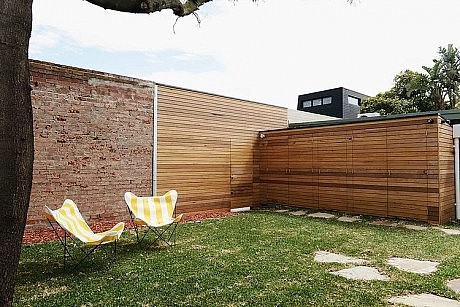
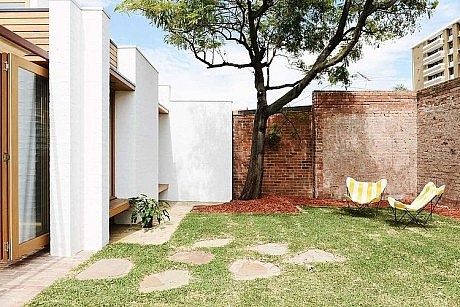
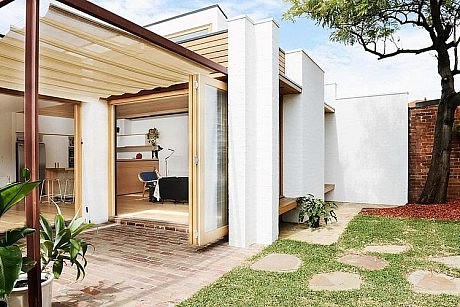
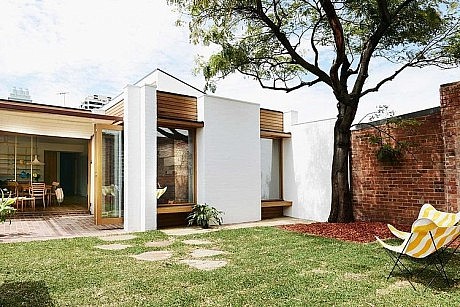
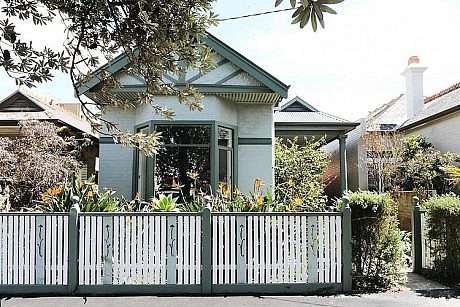
Description by Nest Architects
Nest really wanted the extension to this very typical inner-urban house in Melbourne to be timeless. No tricks, no gimmicks, just a great renovation that will never grow old. As a result simple materials that never seem to go out of fashion were employed, white painted bricks, timber floorboards and a beautiful timber lined ceiling. The joinery and kitchen were designed in the same vain and as such do try and overwhelm the clients with endless detail. They simply sit in the spaces and become a backdrop to the clients’ everyday lives.
The look of the new part of the house has a slightly 1970’s feel about it due to the very heavy brick corners. The heaviness of the rear facade is then broken down slightly with the use of timber lining boards that act as both seats and eaves and clear glazing which links the house to it’s backyard.
Photography by Lauren Bamford
- by Matt Watts