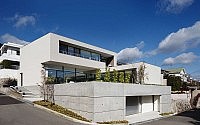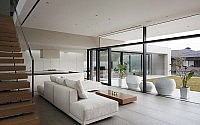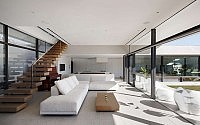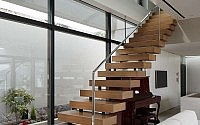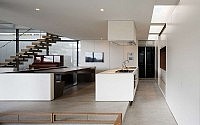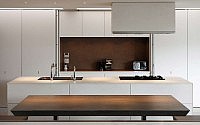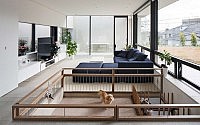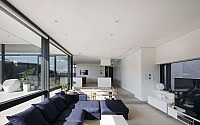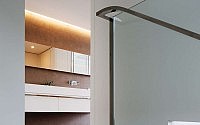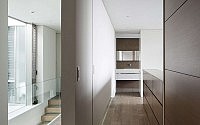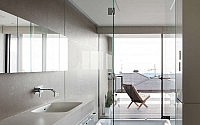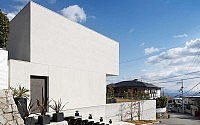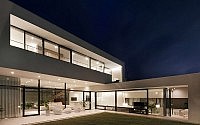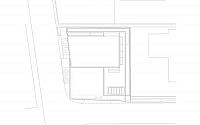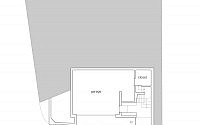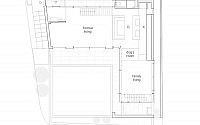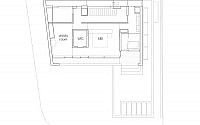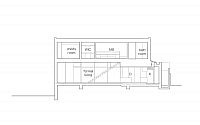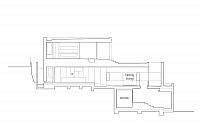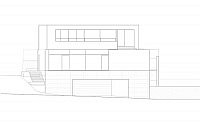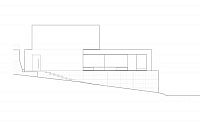S Residence by So1architect
This modern two-storey residence designed in 2013 by So1architect is located in the Japanese city of Nishinomiya.
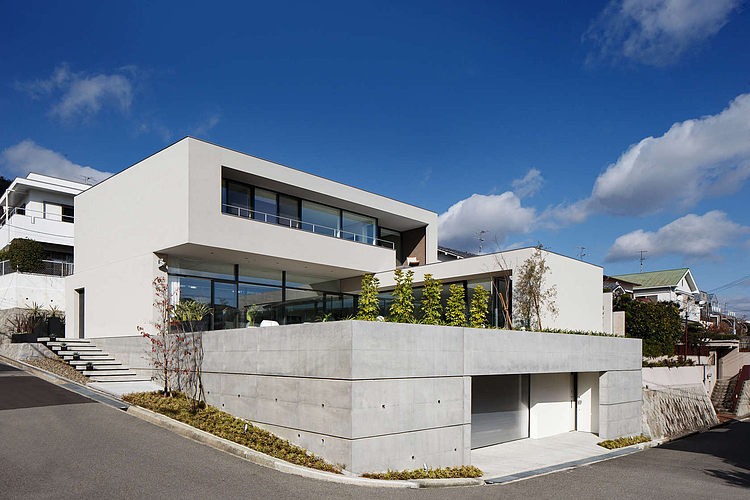












Description by So1architect
This reinforced concrete and steel frame-structured house is built on sloping land. The client wished to make use of the great view from the site and to create an open space united by a garden. By using the elevations of the site, the platform was raised above the road level to include a lawn garden and the main living spaces. The combined two structures that surround the garden make an L-shape that includes a formal living room, a dining room, a kitchen, and a family living room. Though these spaces are connected, there are small level differences that lead from public to private and provide variations of familiarity. The flowed volume on the first floor contains private rooms for the family. The house allows one to feel nature outside and also overlook the city and the sea.
Drawings








