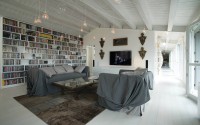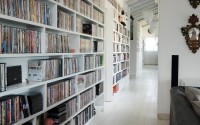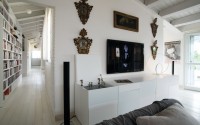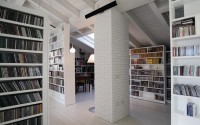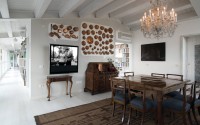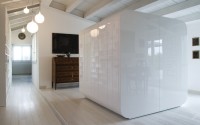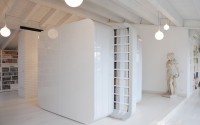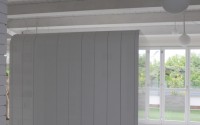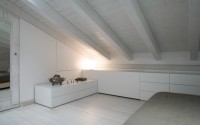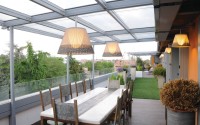Contemporary Loft by ZPZ Partners
Designed in 2011 by ZPZ Partners, this 2,691 sq ft contemporary loft apartment is situated in the Italian city of Modena.
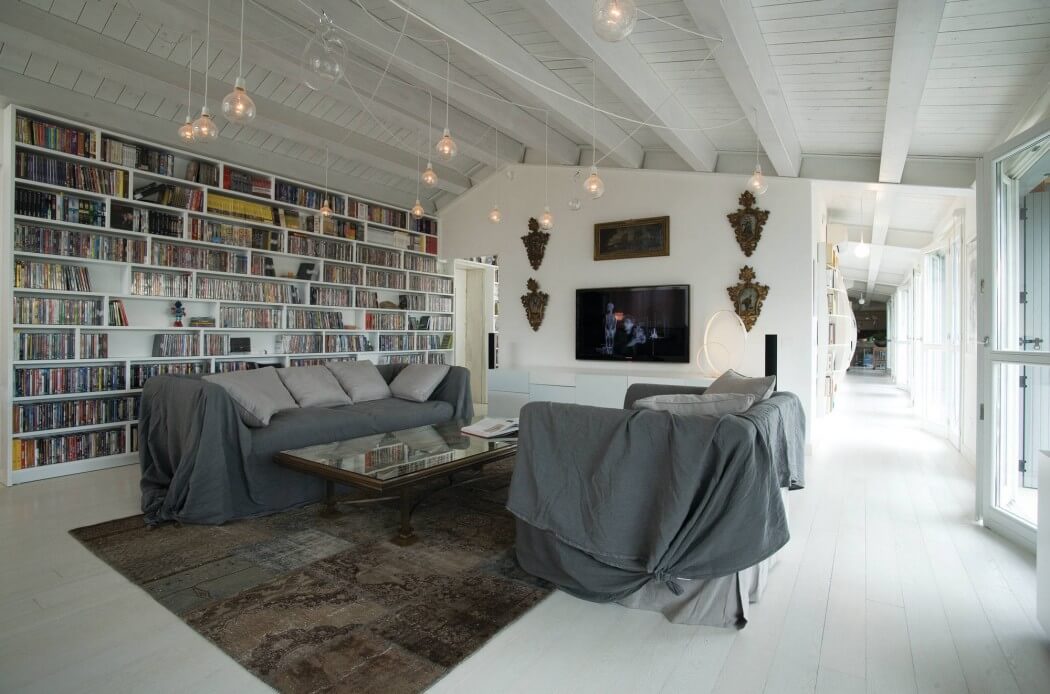








Description by ZPZ Partners
The central theme of the project is the dialogue between antique furniture (family furniture dating from the XVII, XVII and XIX) and an aesthetic and a contemporary way of living.
The 250 square meters loft is located in the historical center of Modena, occupying the whole penthouse of an ancient building; a continuous window faces west on a terrace of 125 square meters, providing light to a continuous space with two light wells in the center.
The basic idea is to create a white monochrome multi-material scenario: diverse finishings (bricks, matt and gloss lacquered surfaces, wood, glass and metals) of the same color with different grains. The white base is used to house the antique furniture, without introducing new colors, creating essentially a bichrome environment.
Alongside the family furniture, main characters are the containers for 27,000 CDs and DVDs (music and film): the central cube, with sliding elements, weighs 3.5 tons and is home to 12,000 CDs, while 35 meters of bookcase with sliding parts contain the remaining DVDs. All containers are white, matt or glossy.
The lightscape is conceived to participate in the white scenery: lighting fixtures have iconic primary shapes and no colors: spheres, whether transparent or opaque, they add only light to the place, while no other color or material is added.
Photography courtesy of ZPZ Partners
- by Matt Watts