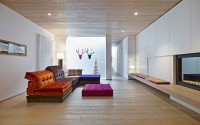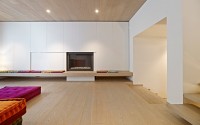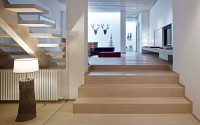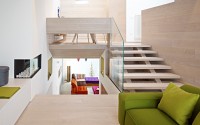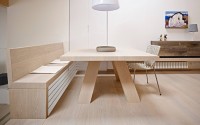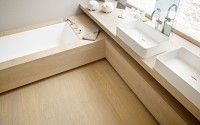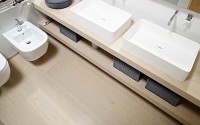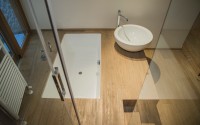House in Asiago by Domenico Benetti
Located in the Italian township of Asiago, this amazing contemporary home was designed by Domenico Benetti.








Description by Carlo Baroni
A sensory journey. Visiting the house in Asiago designed by the architects Benetti-Grigolo of Vicenza is a real route on the trail of the magic, potentiality and – why not? – sensuality of wood. A living material, that the working Fiemme 3000 have made even more quivering and significant. The wood is the big protagonist in this recently built three-level detached house.The essence they selected is a knotty and deeply brushed Re Bianco of the series Boschi di Fiemme, laid on a 140-square-metre surface and used for the 120 square metres of coverings, walls, staircases, false ceilings and accessories. The result is a “biocompatible embrace” wrapping the whole residence and allowing to hear and almost touch the energy and warmth of the wood, the soft and unmistakable scent of the forest that, magically, enters your home. In the bathrooms they wisely used this material, also present in the control panels of the washbasins and around the basin. In this such an intimate space, you feel like walking barefoot – the floor caresses your senses and let you discover the pleasure of touching a “warm” and natural surface.«The oak», the architect Domenico Benetti explained, «could please our needs, most of all for its duration and chromatic aspect». But there’s more. The healthiness of Fiemme 3000 woods invited the clients to Val di Fiemme. Whoever is interested in safeguarding the environment and our future surely gets fond of Fiemme, of our production free from dangerous substances. The floating laying is totally environmental-friendly too, and the sightly bevelling edges of the large-sized boards of Boschi di Fiemme favour it. The brilliance of this dwelling does the rest: two floors, better said two half split-level floors, separated by less than ten stairs that cross and create a very peculiar visual effect. Also the underground floor is well-lighted thanks to the big cavedium and full-height glass doors. Then, the colourful sectional studio couches are an invitation to get relaxed and highlight the client’s decision to aim at clear lines and light-coloured wood.
Photography by Carlo Baroni – Fiemme 3000
- by Matt Watts