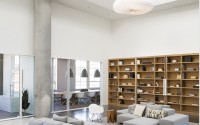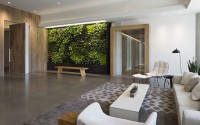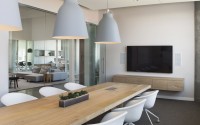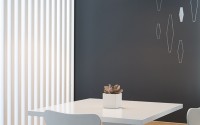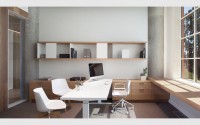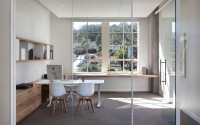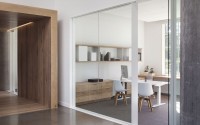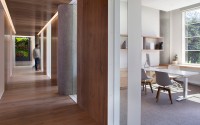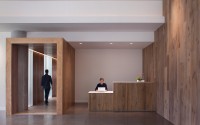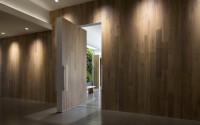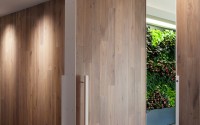Presidio VC by Feldman Architecture
Located in San Francisco, California, this contemporary office interior was designed in 2014 by Feldman Architecture.

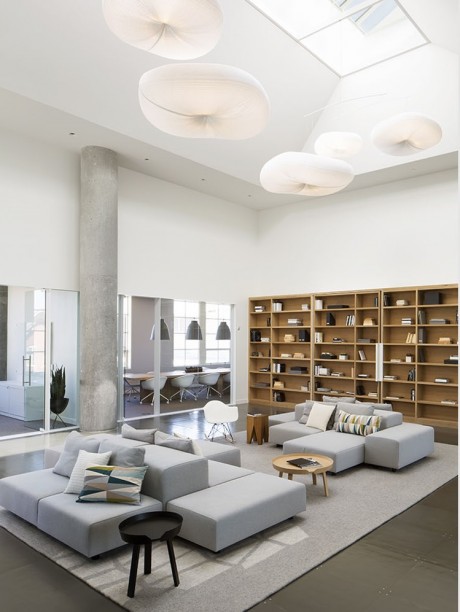
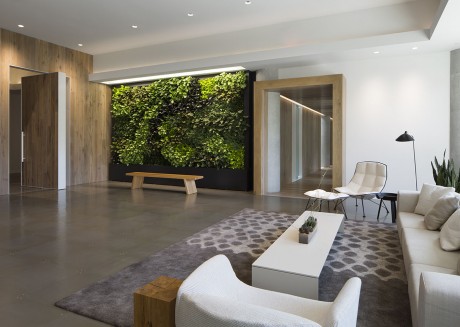
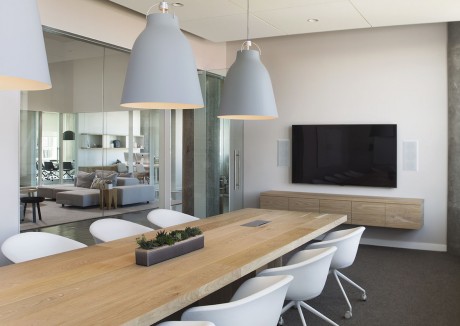
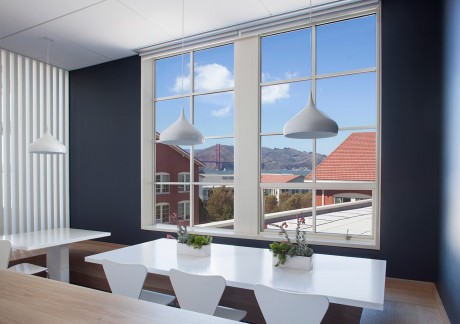
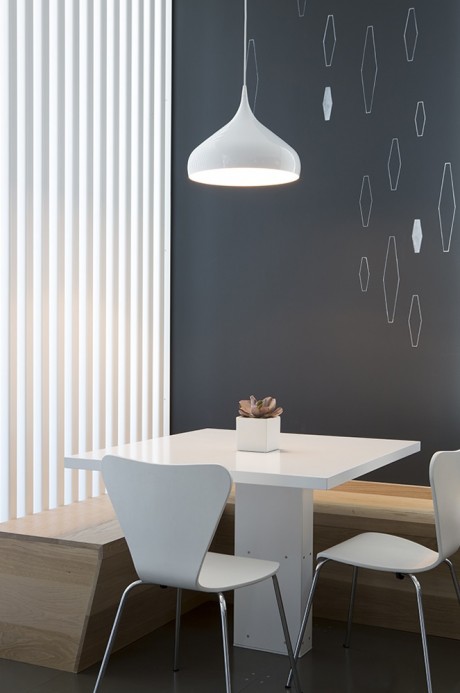
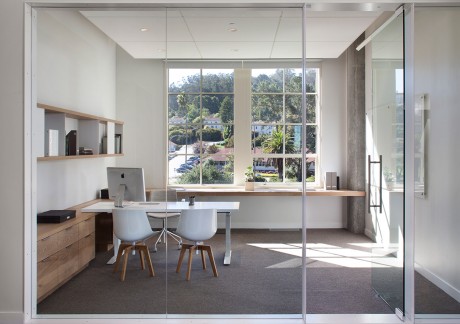
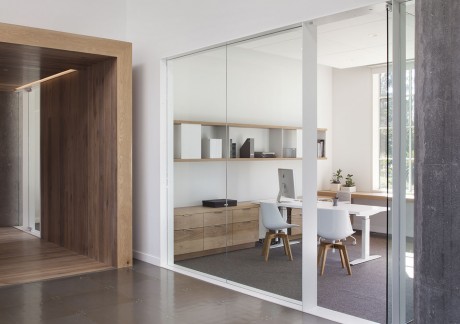
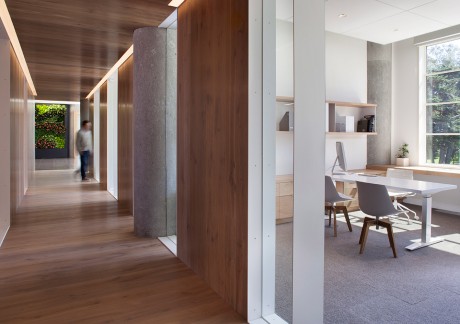
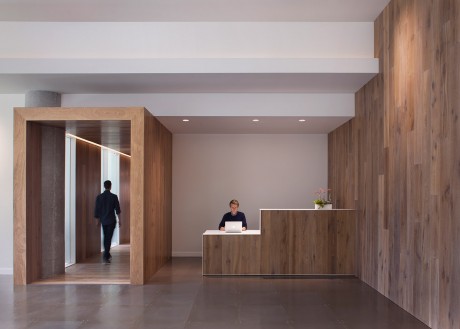
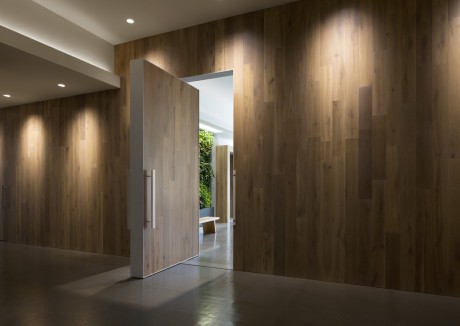
Description by Feldman Architecture
This renovation transformed a growing technology firm’s disorienting, uncoherent offices into a workspace with a clear progression and warm, light-filled spaces. Permanent features protected by the building’s historic status were embraced, accentuated, and used as organizing principals in the new design. The office’s structural concrete columns mark a procession to wooden compression corridors that guide visitors either to private offices or large public spaces. These communal areas – a library and shared office – deliberately coincide with the site’s preexisting ridge skylights, and their sculpted ceilings channel sunlight down into the office. A green wall in the double-height reception area further solidifies the office’s connection to the natural beauty of its Presidio site, and a pivot door in the entryway’s continuous wood-clad wall opens to frame a view of the greenery beyond. Throughout the office, a quiet palette of wood and painted white steel renders the space timeless and warm.
Photography by Paul Dyer
- by Matt Watts
