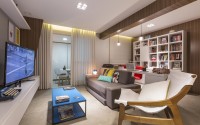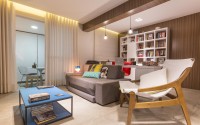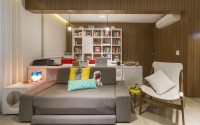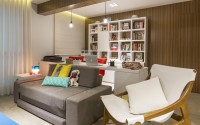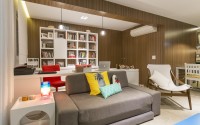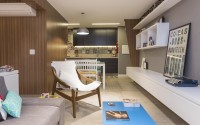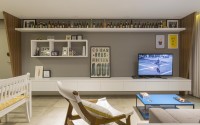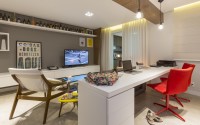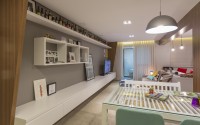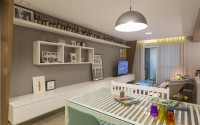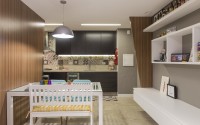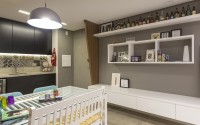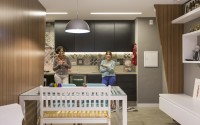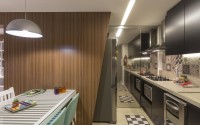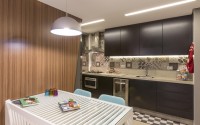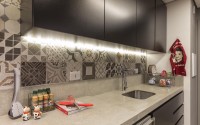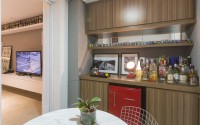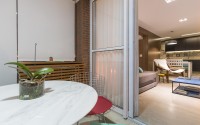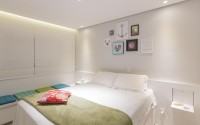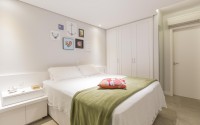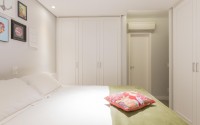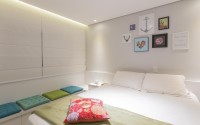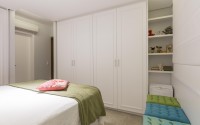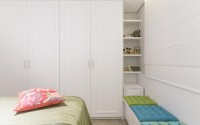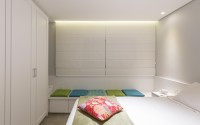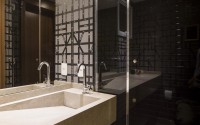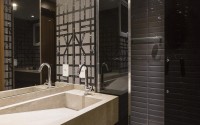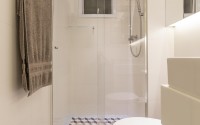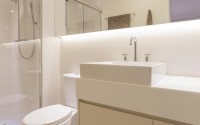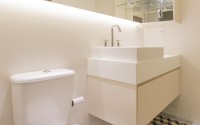Vila Madalena Apartment by Conseil Brasil
This small 829 sq ft apartment is situated in Sao Paulo, Brazil.
It was designed by Conseil Brasil for a young couple without children.














Description by Conseil Brasil
This 77sqm property in Vila Madalena, Sao Paulo, was redesigned to meet the needs of a young couple without children, who wanted a more comfortable bedroom and a larger social area.
Originally the apartment had two bedrooms. The walls of the smaller one were demolished to provide more space for the suite and a flexible social area, which integrates living, dining room and a small home office. The decor has some retro references mixed with modern materials. The kitchen, which was already integrated to the environment, was improved by noble finishing materials.
The sense of spaciousness and linearity is increased by the floor covering, a large rack and a wood panel wall on the opposite side. Designed by the architect, the panel has an almost imperceptible toilet door.
Previously a second bathroom, the toilet walls are covered by a wallpaper. The shower was maintained but hidden by a discreet black glass door. The same floor tile, a concrete pattern porcelain, was used for the whole apartment, except for the suite bathroom.
The balcony, although small, also became more attractive, with fridge, coffee machine, table and stools. The air conditioning condenser was hidden by a wooden lath which serves also to support plants.
The suite is quite neutral because the environment is designed to be a rest area, it has not even a TV. The increased space from the old bedroom was used for cabinets. A bench with shoe storage was designed to fit the window wall. In the suite bathroom the floor is covered by a mosaic and the top cabinet increases the storage space.
Photography by Marcelo Scandaroli
- by Matt Watts