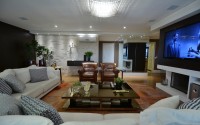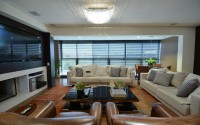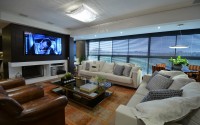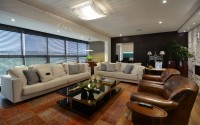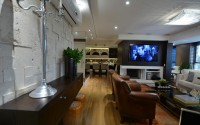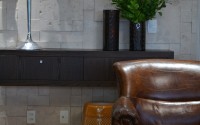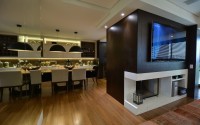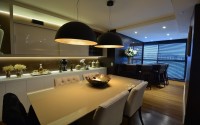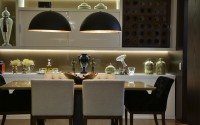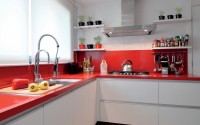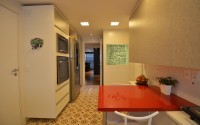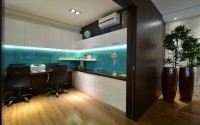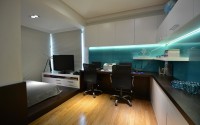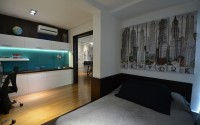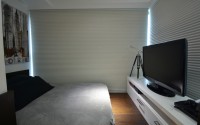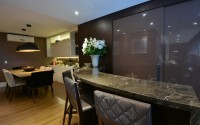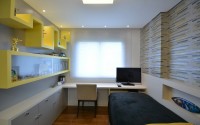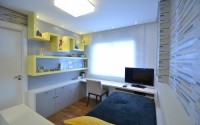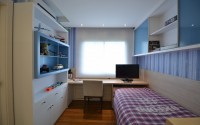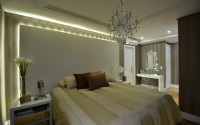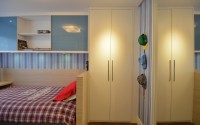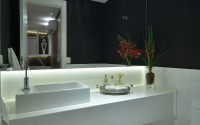Home in Porto Alegre by Minuscoli Martini Architects
This contemporary urban apartment located in Porto Alegre, Brazil, was designed by Minuscoli Martini Architects.

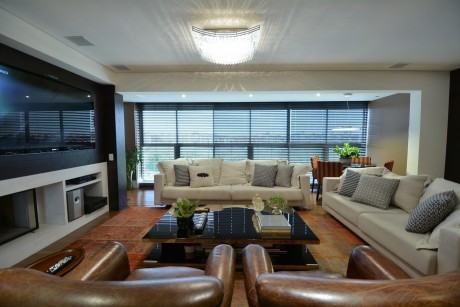
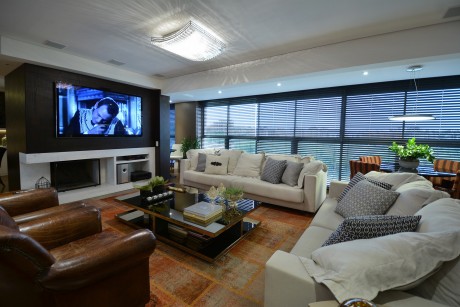
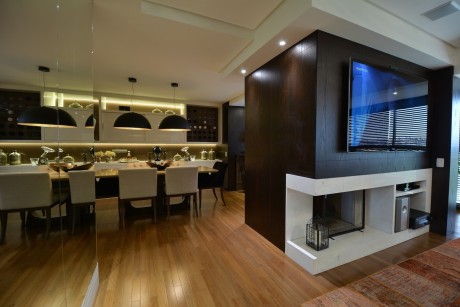
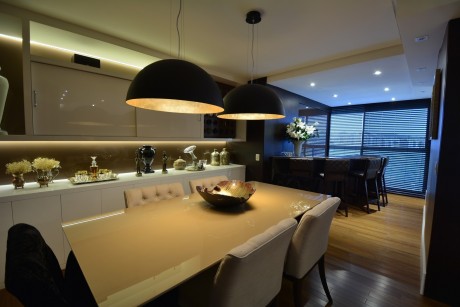
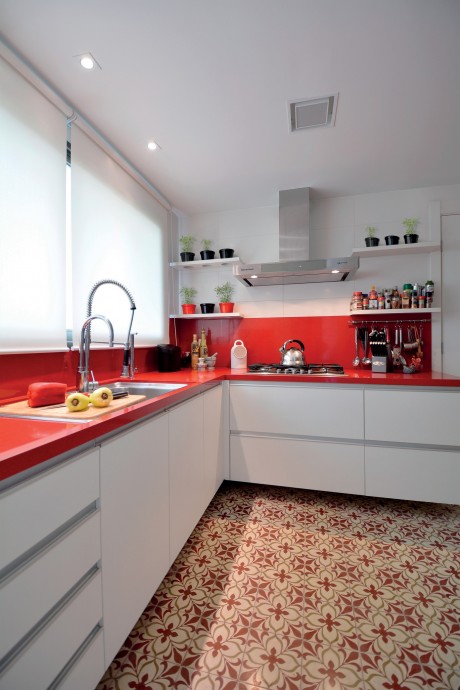
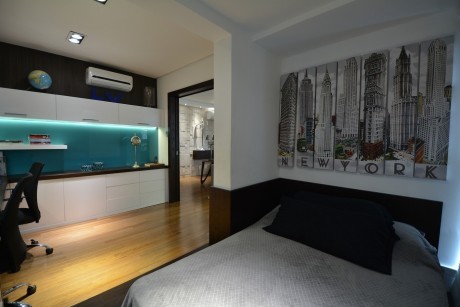
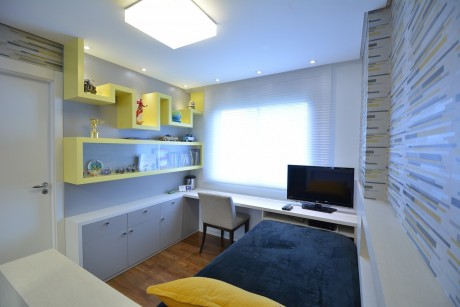
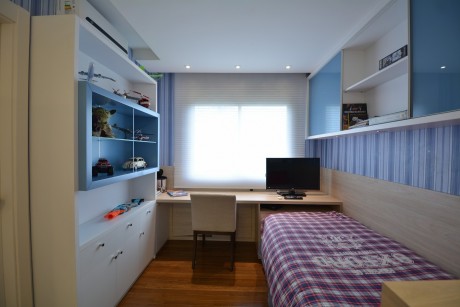
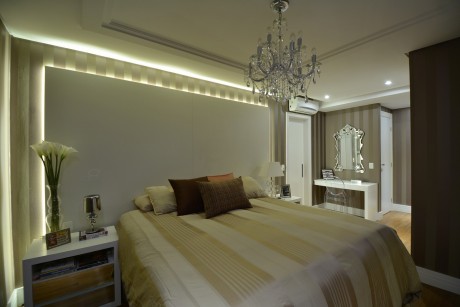
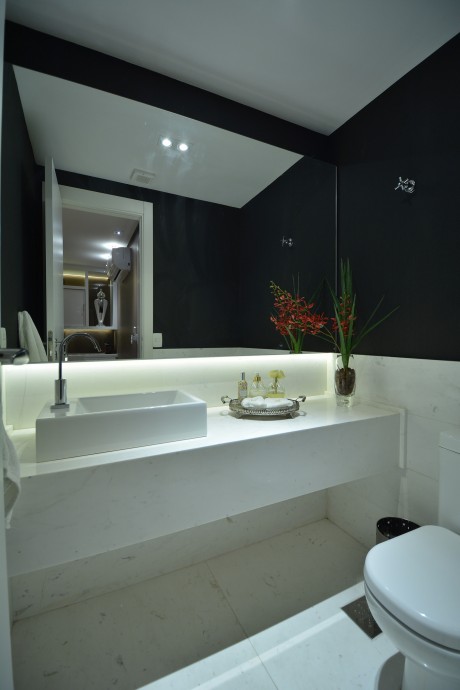
Description by Minuscoli Martini Architects
For a well-connected family with a refined taste and aesthetic sense, having a nice home to live in and receive is part of their lifestyle. Therefore, the adjustment of the layout of this apartment was indispensable and extremely important – something that only very eminent professionals would so dexterously be able to accomplish. Conceived and run by architects Marcelo Minuscoli and Melissa Martini, the spatial revision of this home required some construction work and a lot of detailing, which the owners accepted and were positively surprised by. The clients, – her being an accomplished gourmet cook, him being a great wine lover and importer, – desired a stripped, cozy residence in which to spend time with their kids and friends. The enlargement of the social quarters enabled a bureau with a sitting room to be attached to the living room, in which the boys could play their videogames. It would also double as a guest room on occasion. The right choice of materials and the exceptional custom joinery is surely the strength of the design. The entire floor of the apartment is comprised of long noble wood strips. In the living room, the innovative off-white cementitious mosaic wall looks softly refined. The overall neutral décor and the sober colors was cleverly punctuated with splashes of brightness. The seat gardens, as well as the orange and turquoise rugs are in evidence. The uniquely designed and superbly crafted loose furniture in the convivial area, including that in the dining room. The charming kitchen, with cabinets, features hydraulic tile and gorgeous Silestone countertops red, one high-tech material. The illumination scheme was jointly developed with LED lamps that afford the creation of different scenarios and atmospheres.
Photography by Eduardo Liotti
Visit Minuscoli Martini Architects
- by Matt Watts