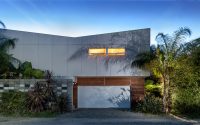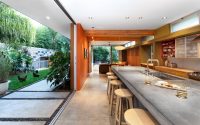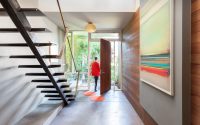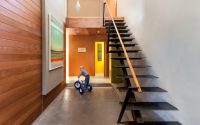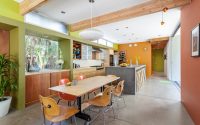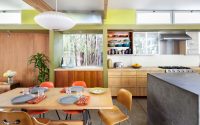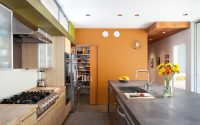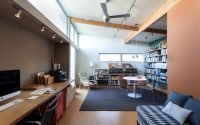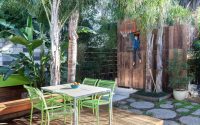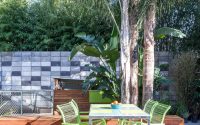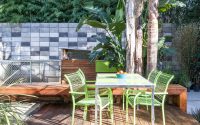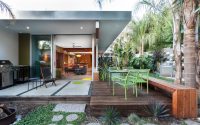Contemporary House by Serrao Architecture + Design
This contemporary single family home situated in Sacramento, California, was designed by Serrao Architecture + Design.

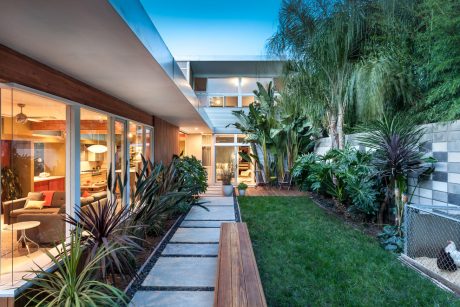
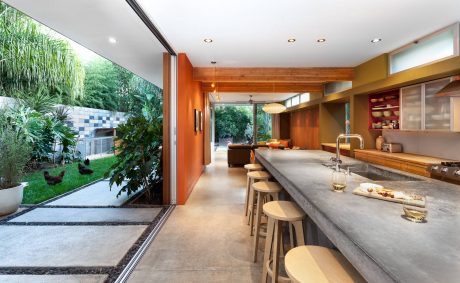
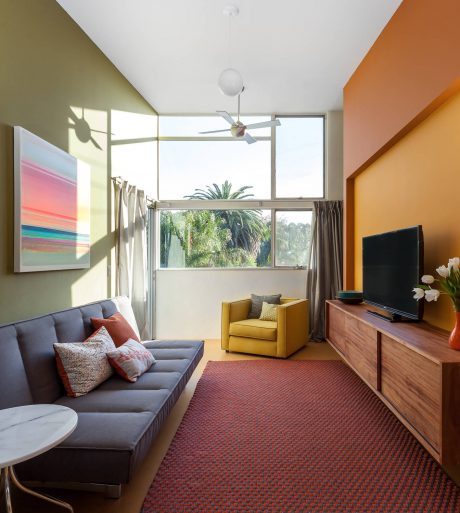
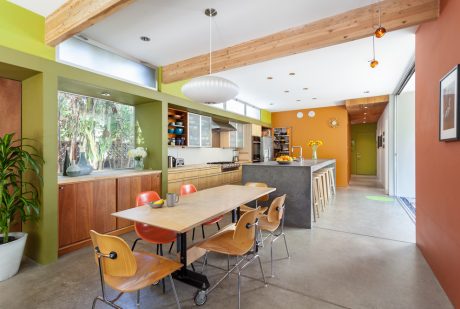
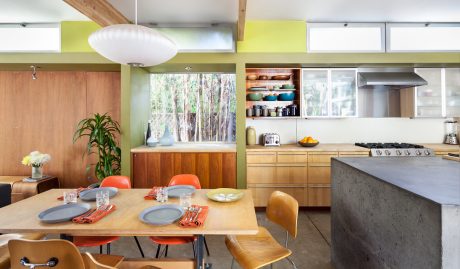
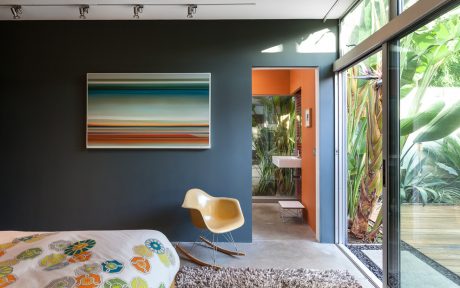
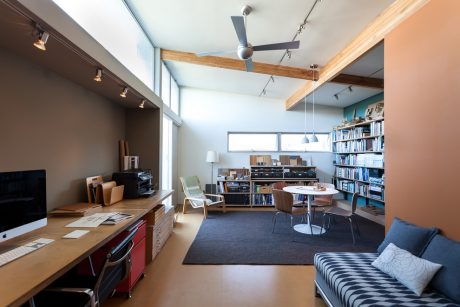

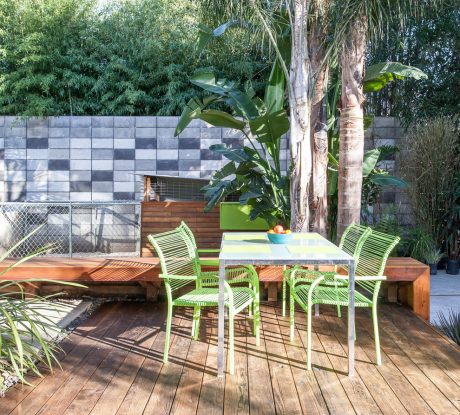
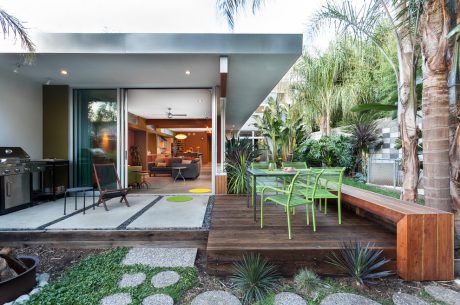
Description by Serrao Architecture + Design
New Urban Infill Modern Courtyard home in Sacramento. The home was conceived as an oasis in the City, an inner focussed courtyard garden home. This allowed for indoor/outdoor living with a calm contrast to the bustle of the City. Built on a greenfield lot on the edge of Sacramento’s Central City, the house sits at the crossroads of several city districts: The Broadway Tower District, Land Park and Curtis Park. Sutter Terrace was the original name given to the area; one of the first expansions South for the City back in 1918.
The home was built as a case study in Sustainable and Energy Efficient building design. Passive Solar design strategies and new construction technologies are employed that marry with the Site and Program goals.
Photography by Kat Alves
Visit Serrao Architecture + Design
- by Matt Watts