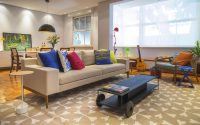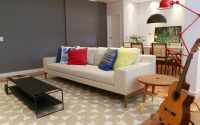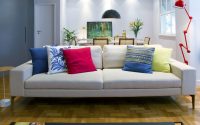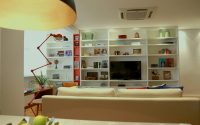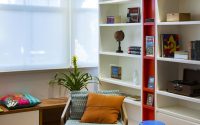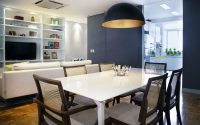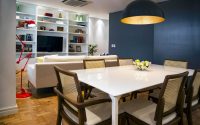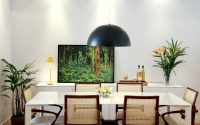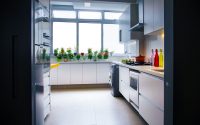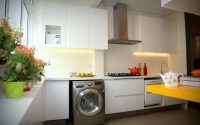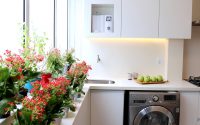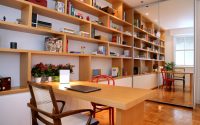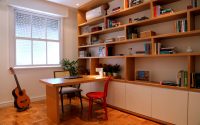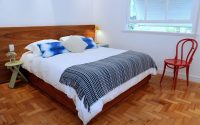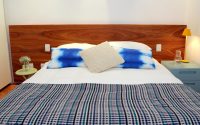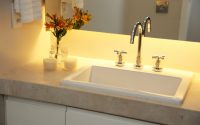Sambaíba Apartment by Carla Dutra
This cozy apartment designed for a young couple by Carla Dutra is located in Rio de Janeiro, Brazil.

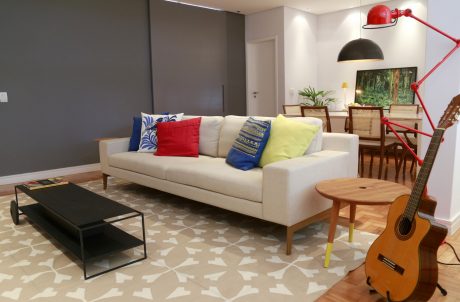
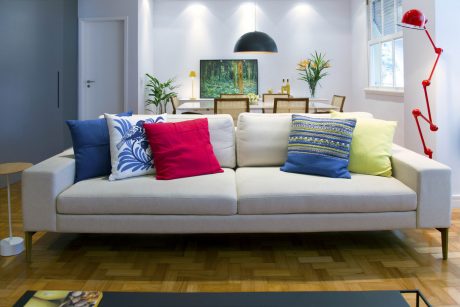
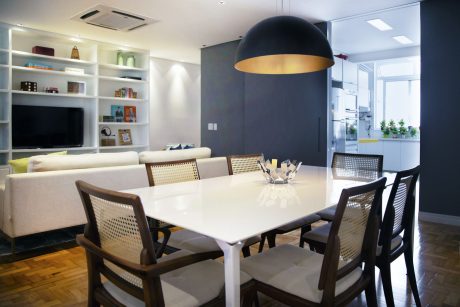
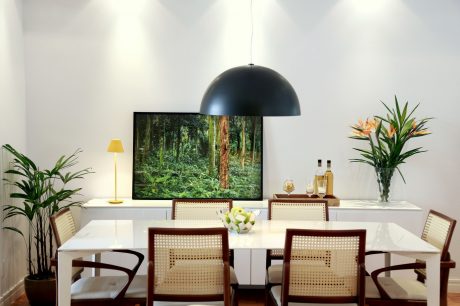
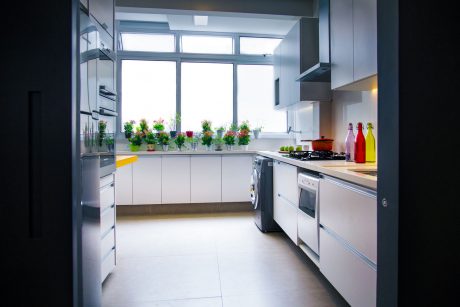
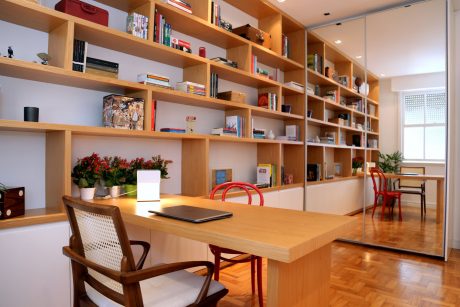
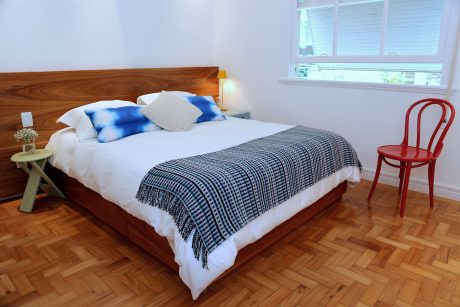
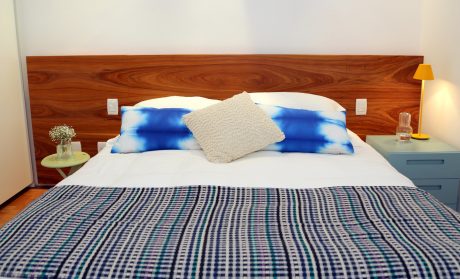
Description by Carla Dutra
The 110-square-metre apartment on the 3rd floor of a charming Brazilian building dating from the 1950’s has been completely transformed into a cozy place for a young couple.
It is located in an amazing street shaded by trees in Leblon neighborhood (Rio de Janeiro, Brazil) and its height is at the same level as the top of the trees. The first idea was to bring the green and the light from the outside to the interior.
The apartment had never been restructured before, owing to this we decided to keep the most conserved and original elements, such as the wooden peroba floor and the windows of the main facade.
The owners wished to have a spacious kitchen that could eventually be opened into the living room. To achieve this, we created a monolithic volume called “gray cube” hiding the kitchen. This cube has a large sliding door that integrates the spaces when it is opened.
The entire layout was redesigned to incorporate more functionality. The apartment originally had three bedrooms, so we decided to integrate one of them into the living room bringing more space to it. In addition, there is a kind of “enclosed balcony”, original to the apartment, which creates a different space inside the living room. The integration of the “enclosed balcony” with the room was achieved with a large bookshelf made of wood.
The apartment had only one bathroom and a tiny maid’s bathroom which were transformed into two confortable bathrooms, keeping one for common use and other as an en suite. A new wider maid’s bathroom was created.
The purpose was to create a neutral and clean environment with just a few touches of color in the detail. For the materials, the choice was wood and materials with a neutral finish in large forms to create a sense of unity. The placards, cabinets and shelves were designed by the architect with great attention into functionality and detail. For the furniture, we selected to work with new Brazilian designers such as Jader Almeida and Tadeu Paisan.
Photography by Adriana Ferreti
- by Matt Watts