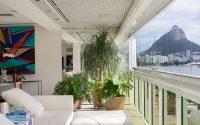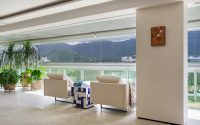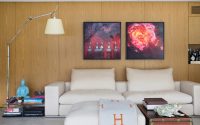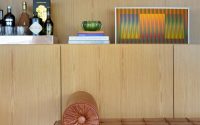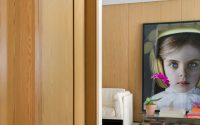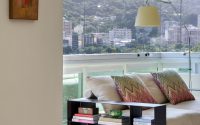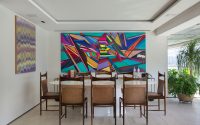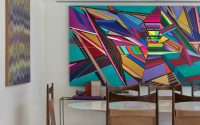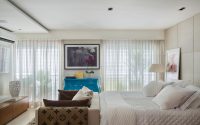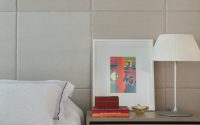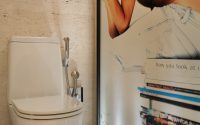Apartment MGA by Yamagata Arquitetura
This spacious apartment located in Rio de Janeiro, Brazil, was designed in 2010 by Yamagata Arquitetura.
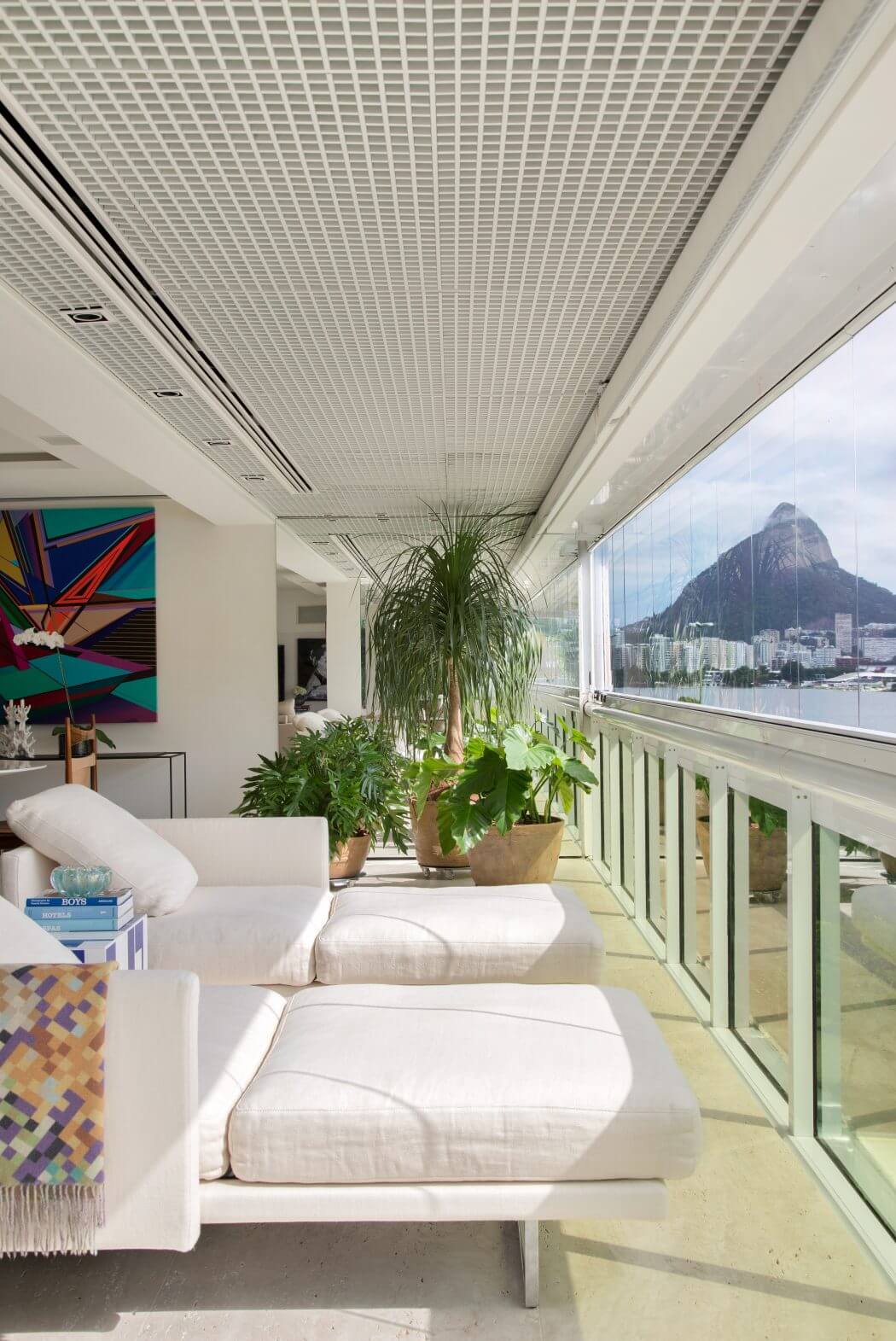








Description by Yamagata Arquitetura
The project of this apartment, originally with four suites, privileged the integration of the spaces, transforming into only two suites the existing area: the first to a master suite with generous proportions and the second to receive guests, with smaller area.
The balcony also was integrated to living room valuing the views for the Rodrigo de Freitas Lagoon, the Dois Irmãos Hill and the Corcovado. Also, provided the expansion of social area, dining and living room.
The chosen furniture presents the great mobility and makes possible diverse configurations in the layout, in accordance with each demand of the property and the frequent parties organized by the owner.
The circulation aisle was transformed into a gallery, a special owner’s request to install his collection of art.
A central block coated by wooden shelters the suites, parallel to this volume a generous corridor with 2,50sqm of width binds living to the kitchen.
- by Matt Watts