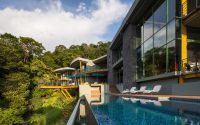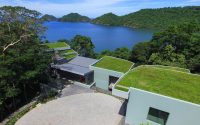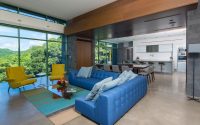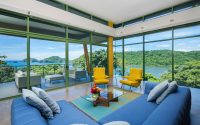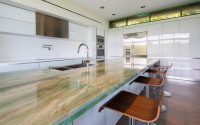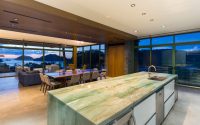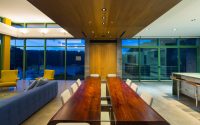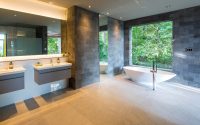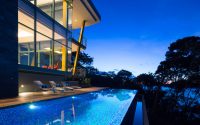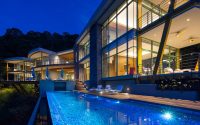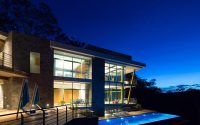Casa Magayón by SARCO Architects
Completed in 2014 by SARCO Architects, this contemporary residence is situated in Peninsula Papagayo, Costa Rica.













Description by SARCO Architects
Casa Magayon by Sarco Architects Costa Rica is located in the Peninsula Papagayo Luxury Resort in the northwest pacific region of Guanacaste, Costa Rica. The project was awarded the “Highly Commended, Architecture Single Residence Costa Rica 2013-2014” award by the International Property Awards. The home is designed to follow the natural shape of the land, which featured a linear and narrow ridge in east-west direction that turns into a sharply sloping hillside.
The home’s structure was conceived to softly sit on the natural terrain by a set of steel columns the perch the main module and all guest bedroom modules onto the land, slightly raising the structure above the ground. Almost no earth movement was done to build the home.
The layout of the home is composed of a set of modules connected by outdoor covered corridors which give the house a very casual feel and allows the home to “grow” in a modular approach. This flexibility allows the operating mass of the home to go from a small 200m2 of the basic module to the full 550m2 of overall air conditioned space. This gives the home a very high level of energy efficiency since only the spaces being occupied are in operation.
The exterior of the home is a palette of glass cubes with dark yellow exposed steel, grey and grey-olive stucco walls and natural polished concrete floors inside and out, and window frames in custom green. All materials were selected to play off the natural hues of the surrounding jungle.
The massing of the home was also given specific thought in the design. The main module of the social spaces and master bedroom suite is a rectangular mass with the narrow side facing westward, and featuring almost 7 meters of roof overhang to protect the interior space. This reduces the solar gain in the hot tropical climate, and opens up the north-facing façade to enjoy uninterrupted views to the bay with no solar gain on this side of the home.
Massing also plays a significant part of the enjoyment of the outdoor areas. The main social module provides shade to the open outdoor spaces from the afternoon sun, especially in the dry season, as the sun turns southward and shadows are projected to cool down the outdoor areas and enjoy the spectacular sunset colors.
Indoor-outdoor design is evident throughout the home, with exterior surfaces that make their way into the interiors, expansive floor to ceiling glass surfaces in most rooms. This philosophy is evidenced from the main entry of the home, an open space that frames the ocean view upon arrival at the home, and which features a bright red steel sculpture also created by the team at Sarco Architects. Specific thought was given to the design of the bathrooms, which all feature glass walls to allow a showering experience among the lush jungle and treetops. The master bath’s open shower features tempered glass doors that open onto the outdoor shower and the view to the jungle and the ocean.
Sarco Architects Costa Rica also designed the interiors of the home, and kept a simple and muted palette of polished concrete floors, few interior wall surfaces in white and custom cabinetry finished in a honey-toned local Spanish Elm wood, and the interaction with dark grey lava stone walls that wrap from the exterior onto the interior of the home.
Photography courtesy of SARCO Architects
- by Matt Watts
