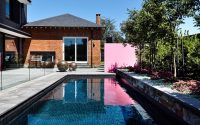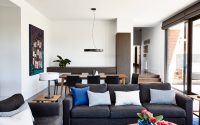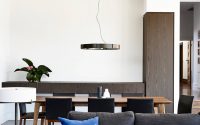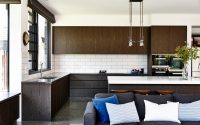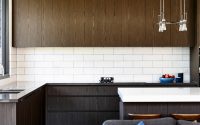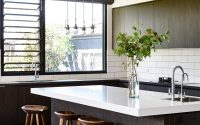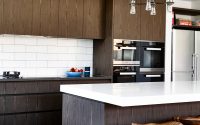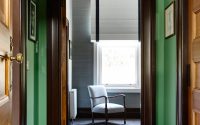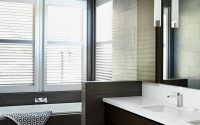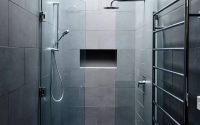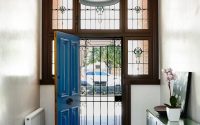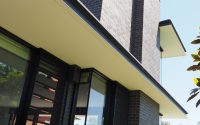Kew Residence by Adie Courtney
Located in Kew, Australia, Kew Residence is a contemporary single family house designed in 2014 by Adie Courtney and Camilla Molders Design.
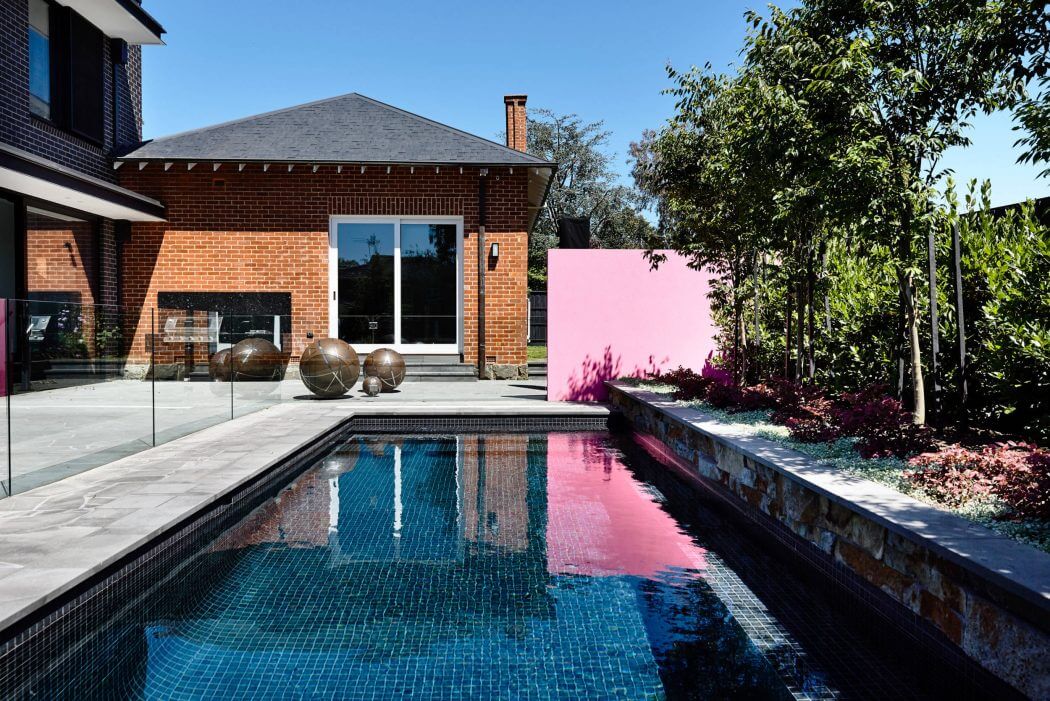










About Kew Residence
The Kew Residence, designed by Adie Courtney in 2014, is a contemporary masterpiece in Kew, Australia. This house blends period details with luxurious, modern treatments, making it perfect for a vibrant family.
A Contemporary Exterior
The exterior of Kew Residence showcases a mix of traditional and modern elements. The brick façade is complemented by sleek, large windows, offering a seamless transition from the classic to the contemporary. The outdoor area features a stunning pool that reflects the bright pink wall, adding a funky edge to the serene garden.
Spacious and Inviting Interiors
Stepping inside, the neutral palette of black, white, timber, and concrete creates a sophisticated atmosphere. The living room is a harmonious blend of comfort and style, with plush seating and green accents providing a pop of color.
The kitchen is a chef’s dream, with dark wood cabinets, a large island, and modern fixtures. The white subway tile backsplash and pendant lighting enhance the clean, contemporary feel. Adjoining the kitchen, the dining area is spacious, perfect for family gatherings.
In the bathrooms, luxurious surface treatments elevate the experience. The sleek, glass-enclosed shower and modern fixtures in one bathroom, and the playful, floral wallpaper in another, add unique character to each space.
The connection between old and new is highlighted by the large Light Court, bringing natural light into the heart of the home. This design ensures each space is bright, inviting, and perfect for modern living.
Photography by Derek Swalwell
Visit Adie Courtney
- by Matt Watts