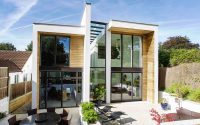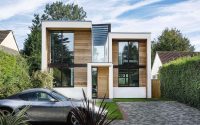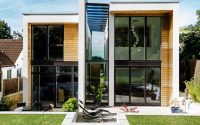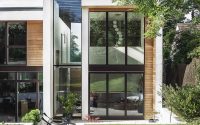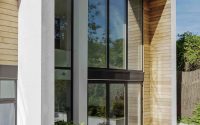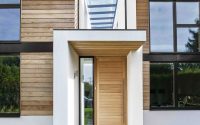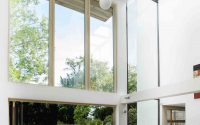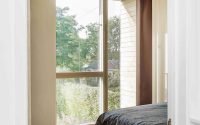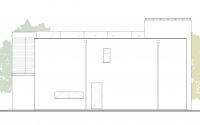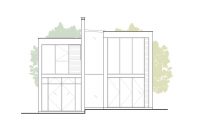Home in Reculver by OB Architecture
Designed in 2015 by OB Architecture, Home in Reculver is a contemporary two-storey house situated in Reculver, England, United Kingdom.

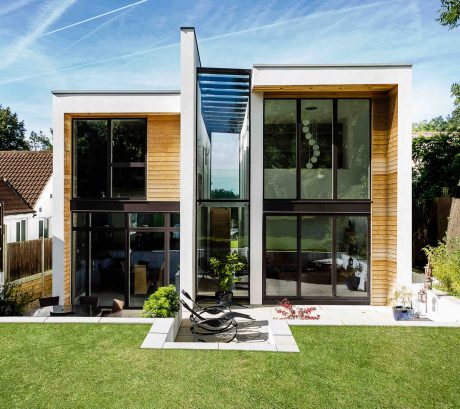
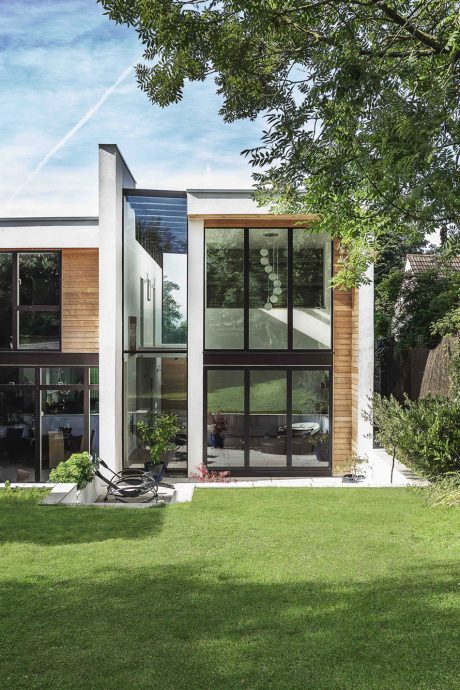
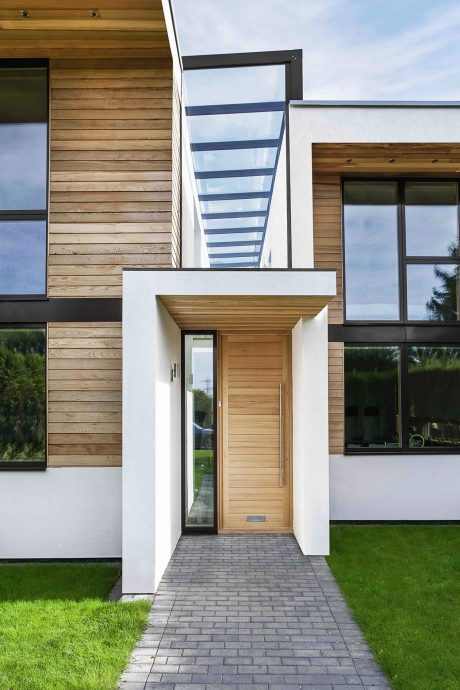
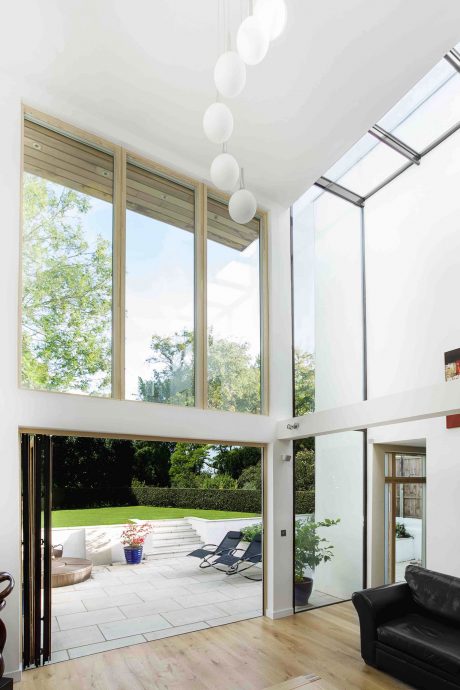
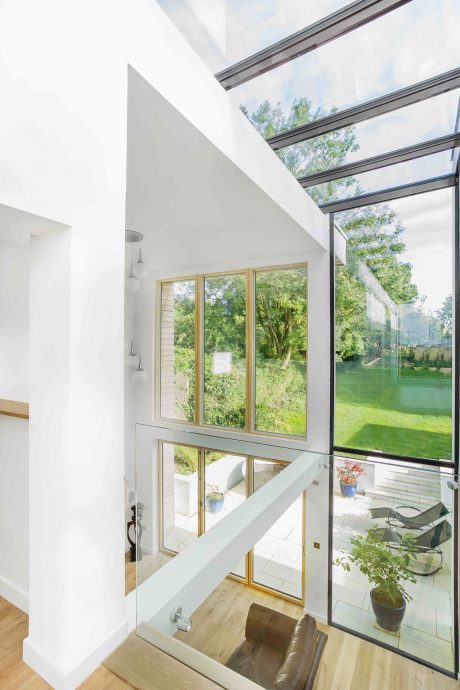
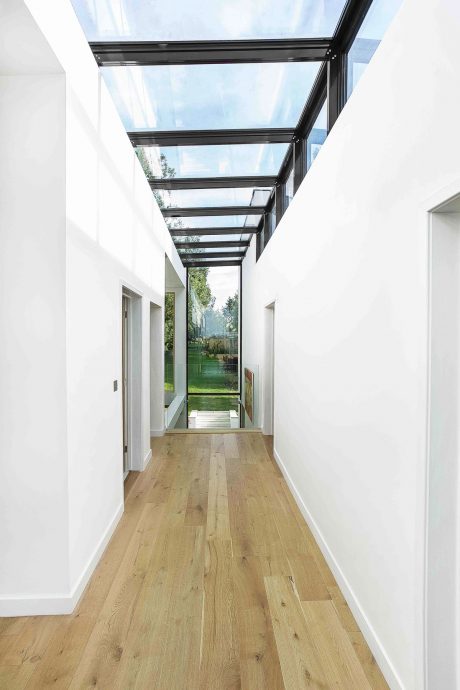
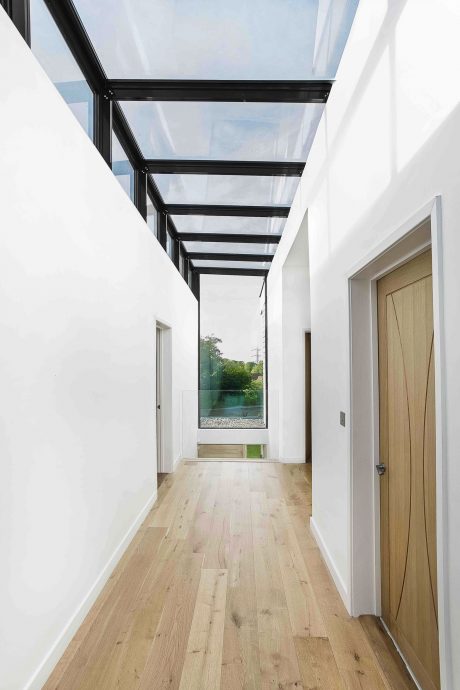
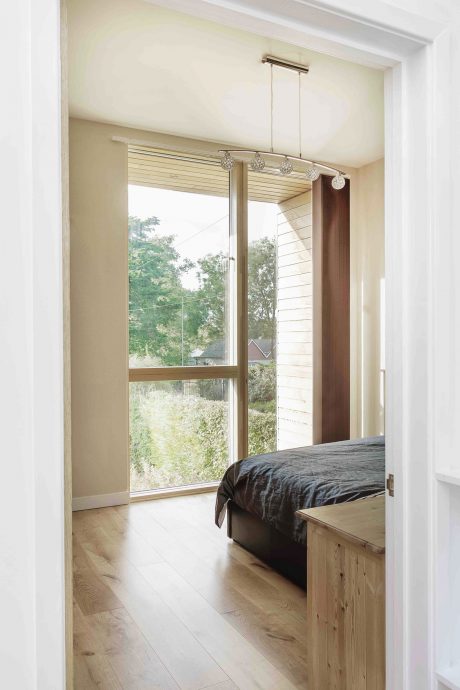
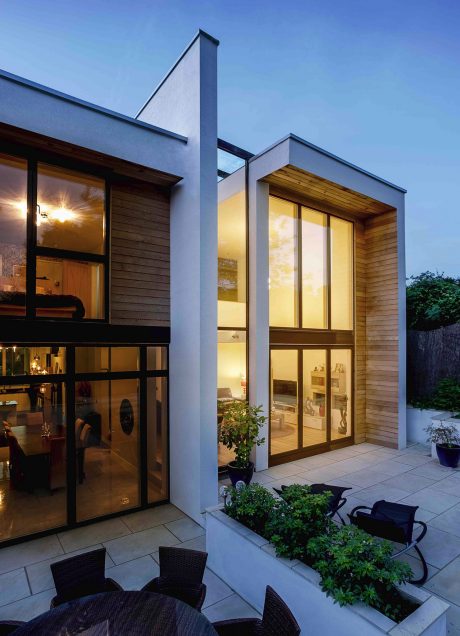
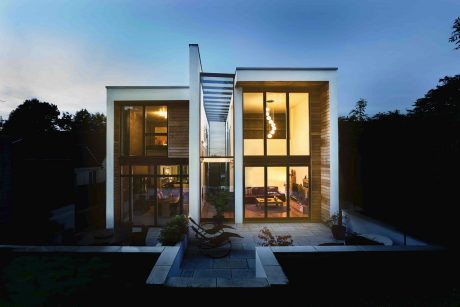
About Home in Reculver
The Wrap House sits on a narrow plot in the Metropolitan Green Belt, south of London. This modern, 200m² (2,153ft²), two-story family home overlooks Biggin Hill Airport’s open fields.
Innovative Design Elements
Two long “wrapping” elements stretch down the narrow site. These white-rendered “wraps” contain living and sleeping spaces, filled with cedar panels and large glass areas at each end. Between these elements, a double-height glazed atrium runs through the house. This atrium links all spaces and creates a visual connection from front to back, bringing light deep into the home.
Functional and Bright Living Spaces
The front of the house features a study and kitchen, while the rear houses a dining area and a large, double-height living room overlooking the garden. On the first floor, two bedrooms are at the front, with the master bedroom and ensuite at the rear.
Replacing an Outdated Bungalow
The house replaces a small, tired 1950s bungalow among other undistinguished single-story properties. Initially, the local planning authority allowed only a 10% size increase. However, after negotiation, we secured a 40% increase by showing a hypothetical extension plan.
Harmonizing with Surroundings
To respect the heights of surrounding bungalows, we manipulated levels and stepped the building down. Although taller, the flat roof parapet levels sit below the ridge lines of neighboring houses.
Photography courtesy of OB Architecture
Visit OB Architecture
- by Matt Watts