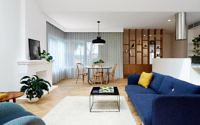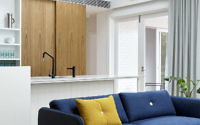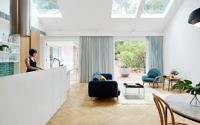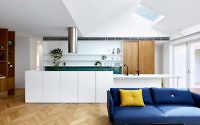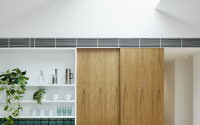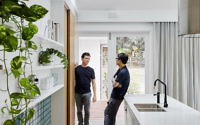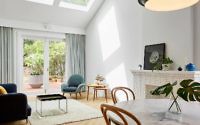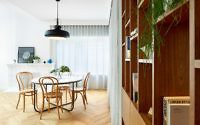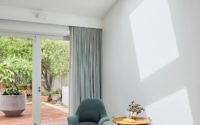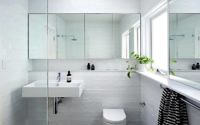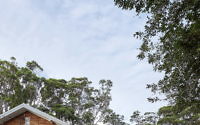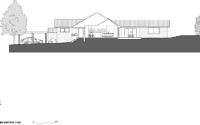Skylit House by Downie North Architects
Skylit House is a mid-century single-family house redesigned in 2018 by Downie North Architects, located in Sydney, Australia.

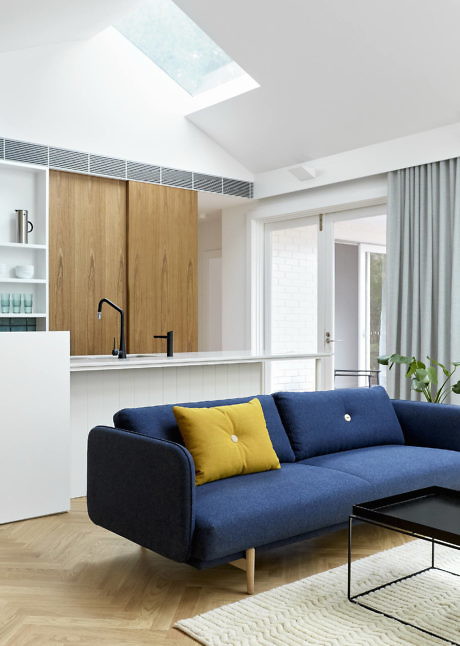
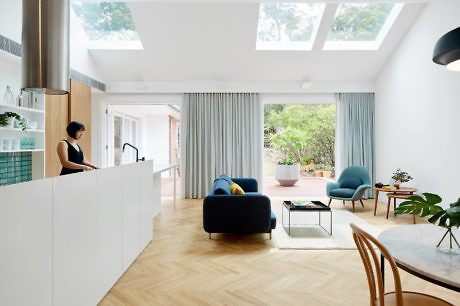
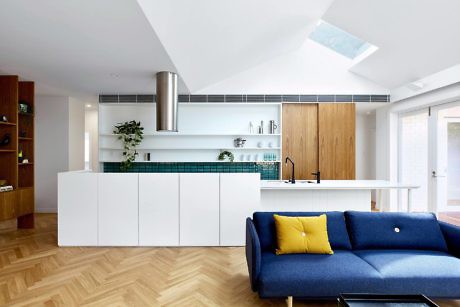
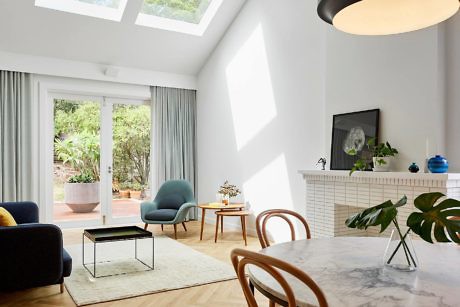
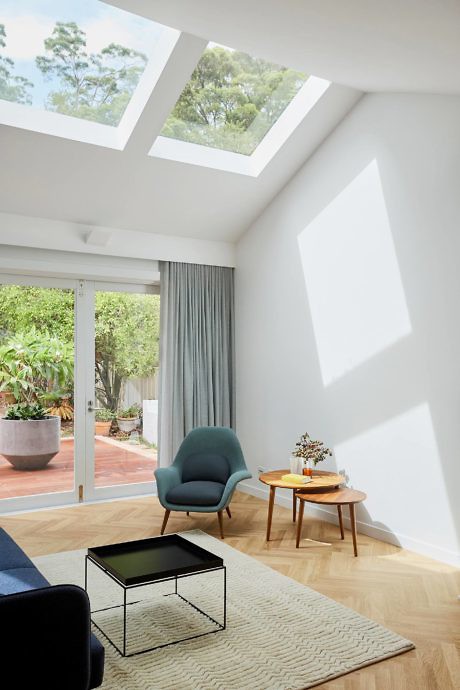
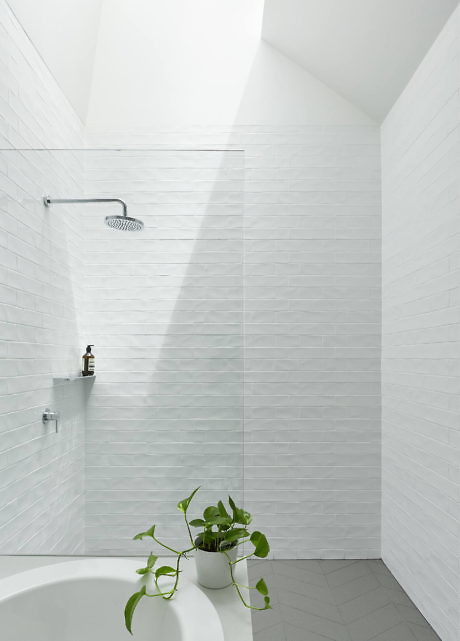
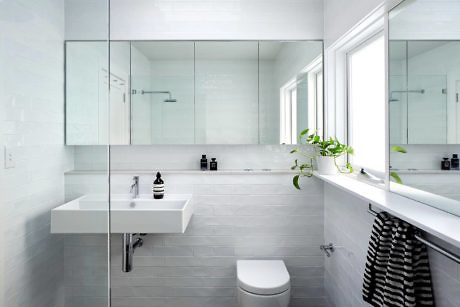
About Skylit House
Revitalizing Mid-Century Charm: The Skylit House Transformation
The Skylit House stands as a testament to thoughtful renovation, breathing new life into a 1950s bungalow in Castlecrag’s lush suburb. Designed for a vibrant family of five, this renovation champions light, robustness, and discretion. It skillfully marries mid-century design with modern needs, resulting in a home that’s both simple and impactful.
Challenging Suburban Norms
Suburban expansion in Australia often disregards the connection between architecture and its surroundings, leading to insular and cramped living spaces. These homes, created under market pressures, ignore the potential for interaction with the landscape and natural elements. Skylit House confronts this trend head-on. With strategic internal adjustments, it introduces a breath of fresh air—literally and figuratively—into the standard housing model without the need for costly expansions or material excess.
A Blueprint for Connection and Light
By choosing to subtract rather than add, the design injects daylight into the home’s core, linking interior spaces with the exterior world. This reconfiguration fosters a communal environment, where family members can gather, dine, and share their daily experiences in harmony with their surroundings. The renovation’s ethos emphasizes minimal alterations to achieve maximum functionality and connection to the natural setting.
Smart Design for Comfortable Living
Facing the challenge of downsizing, the homeowners initially had reservations. However, through clever redesign within the original structure’s footprint, every need found its place. The focus was on eliminating the superfluous to highlight and utilize each space’s inherent potential. This approach not only conserved resources but also enhanced the home’s connection to its locale.
The transformation created an expansive open-plan area that seamlessly integrates the kitchen, living, and dining spaces. Strategic use of joinery delineates distinct areas without erecting barriers, offering both openness and intimate zones. North-facing skylights illuminate the interior, carefully positioned to frame and integrate the natural beauty of Castlecrag’s landscape, despite the proximity of urban structures.
Harmonizing Materials with Context
The material selection echoes the home’s environment, with a palette inspired by the local flora and waterways. White, grey, and spotted gum veneer pay homage to the native gum trees, while the unique ceramic tiles reflect Middle Harbour’s waters. Reclaimed red brick adds a touch of history and continuity with the surrounding architecture.
This architectural reimagining not only enhances the daily lives of its inhabitants but also demonstrates the power of simplicity and thoughtful design. The Skylit House, dynamic yet tranquil, embodies efficiency and respect for its site, proving that sometimes, less truly is more.
Photography by Felipe Neves
Visit Downie North Architects
- by Matt Watts