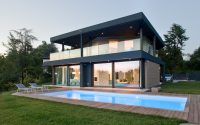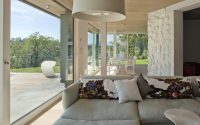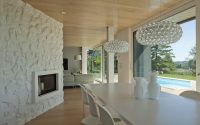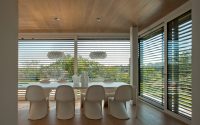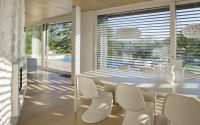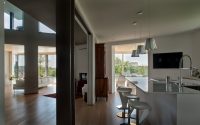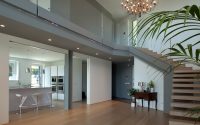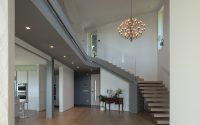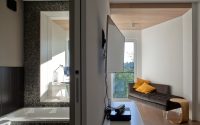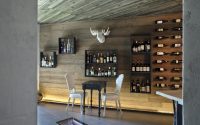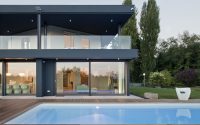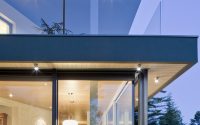Villa in Udine by iarchitects
Villa in Udine is an amazing private home designed in 2016 by iarchitects situated in Udine, Italy.

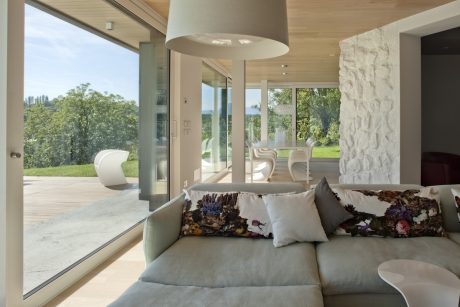
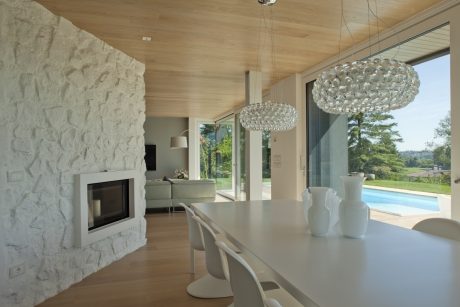
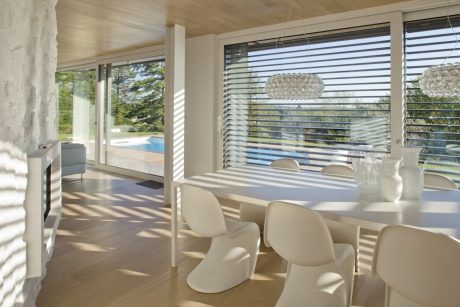
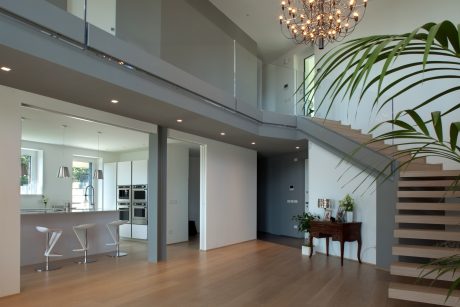

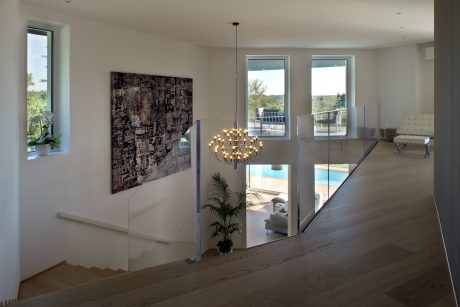
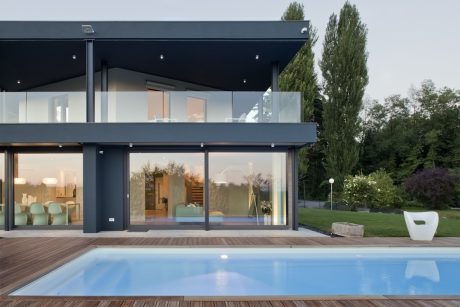

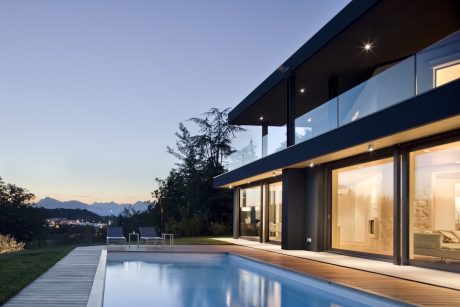
About Villa in Udine
The project transformed a 70s residence into a two-level house filled with natural light. It offers stunning views of the surrounding hills.
Creating an Open Space
The client wanted to utilize the entire 300 square meters (3,229 square feet) without a clear separation between floors. iarchitects removed part of the slab dividing the floors. This created a double-height entrance that funnels light and serves as the main distribution space.
Maximizing Natural Light
iarchitects focused on natural light and connecting the building to its surroundings. They enlarged existing windows to increase light levels. They also altered the house’s hexagonal shape. A new steel-framed volume with sliding floor-to-ceiling windows enhances the connection to the outdoor spaces, including the swimming pool and large park.
Neutral Interior Finishes
The interior finishes align with the goal of maximizing light. The neutral color palette features white and gray walls. Clear oak flooring and veranda ceilings, along with glass stair railings, define the spaces. Light-colored accessories complete the look.
Functional Space Division
The building’s nonlinear structure helps articulate different spaces. The ground floor houses the day area, a special canteen and wine tasting space, and a guest bedroom. The upper floor contains three bedrooms, each with its own bathroom.
Photography by Alessandra Bello
Visit iarchitects
- by Matt Watts