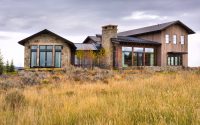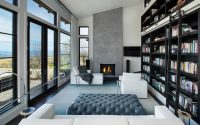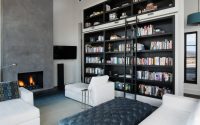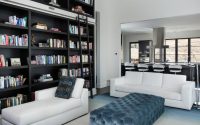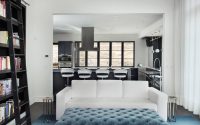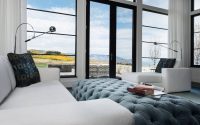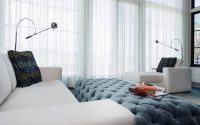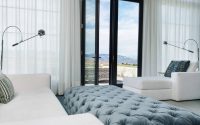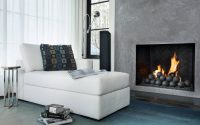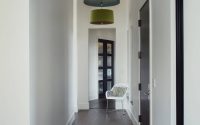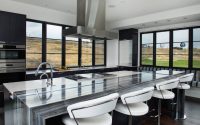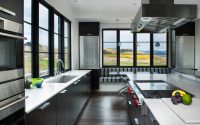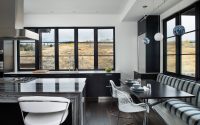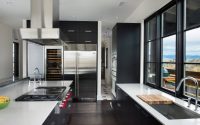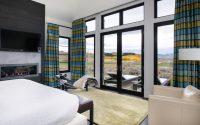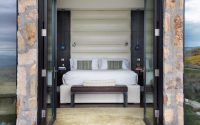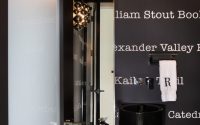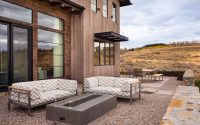House in Colorado by Reed Design Group
House in Colorado, United States, the Cordillera Summit Residence was designed in 2016 by Reed Design Group.











About House in Colorado
Located in the heart of Colorado, the House in Colorado designed by Reed Design Group in 2016 is a testament to contemporary architecture. This stunning house seamlessly blends into the rugged landscape while offering modern comforts.
Striking Exterior Design
The exterior of the House in Colorado showcases a harmonious mix of stone and wood. The house features large windows, allowing natural light to flood the interior while offering panoramic views of the surrounding landscape. The flat and sloping rooflines add a modern touch, enhancing the house’s sleek profile.
Inviting Outdoor Spaces
An expansive patio extends from the house, featuring comfortable outdoor seating and a modern fire pit. This area is perfect for entertaining guests or enjoying a quiet evening under the stars. The patio seamlessly transitions to the natural landscape, creating an outdoor living space that feels both expansive and intimate.
Contemporary Interior Elegance
Upon entering, you are greeted by a spacious living area with high ceilings and floor-to-ceiling windows. The living room features a cozy fireplace and a wall-to-wall bookshelf, creating a perfect blend of comfort and sophistication.
The kitchen is a chef’s dream with sleek black cabinetry, stainless steel appliances, and a large island. The expansive windows continue here, ensuring the kitchen is bright and airy, offering stunning views of the outdoors.
The master bedroom is a serene retreat with its minimalist design and large windows. It opens directly to the outside, allowing for a seamless indoor-outdoor experience. The en-suite bathroom boasts a double vanity and a large walk-in shower, epitomizing modern luxury.
The house also includes a dedicated library space with a tall bookshelf ladder, perfect for avid readers. This area maintains the house’s contemporary theme with clean lines and a monochromatic color scheme.
The House in Colorado by Reed Design Group stands as a perfect example of contemporary design, harmonizing with its natural surroundings while providing modern, luxurious living spaces.
Photography courtesy of Reed Design Group
Visit Reed Design Group
- by Matt Watts