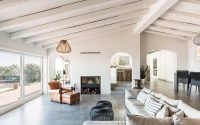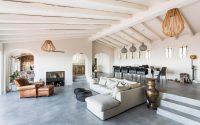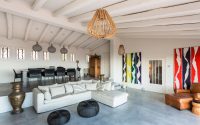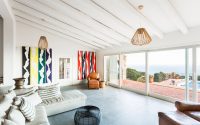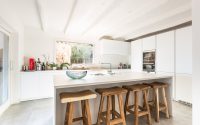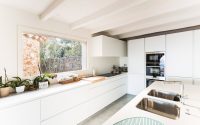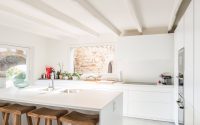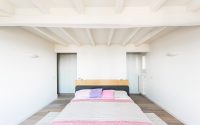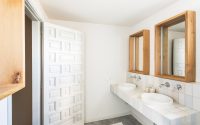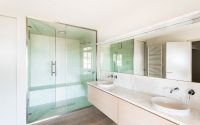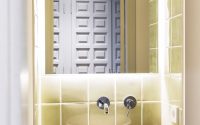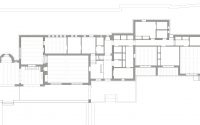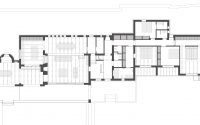House in Platja d’Aro by 05 AM Arquitectura
Completely redesigned by 05 AM Arquitectura, House in Platja d’Aro is a spacious single family residence located in Platja d’Aro, Spain.









About House in Platja d’Aro
We redefined the major areas in this large house to add more width and light for the new owners.
The original house had separate spaces for the living room, dining room, and kitchen. Each area served its specific function.
Connecting the Living and Dining Rooms
We designed a large opening to connect the living room with the new dining room. The new kitchen now connects to other spaces and is near the porch overlooking the terrace.
Enhancing the View and Brightness
We widened the front opening to create a sea view and increase internal brightness.
Utilizing the Roof Space
We recovered the existing pitched roof volume from inside the house, adding to the transformation.
The result is a radical change. The space is now dynamic, spacious, and bright, with a better connection to the outside.
Photography by Àlex Salcedo
Visit 05 AM Arquitectura
- by Matt Watts