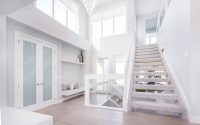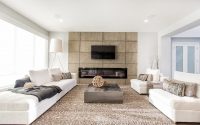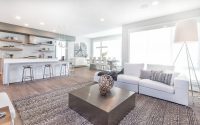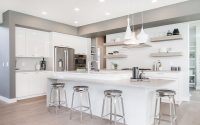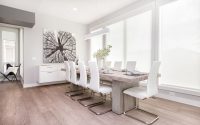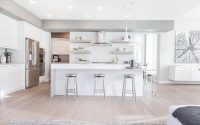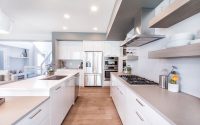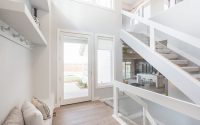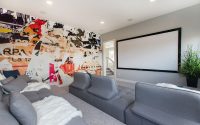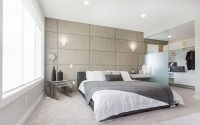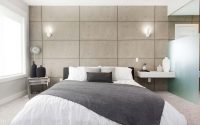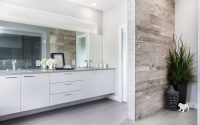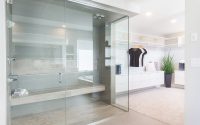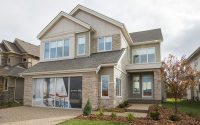Jensen Lakes Home by Kanvi Homes
Designed in 2016 by Kanvi Homes, Jensen Lakes Home is a traditional residence situated in Jensen Lakes, Canada.

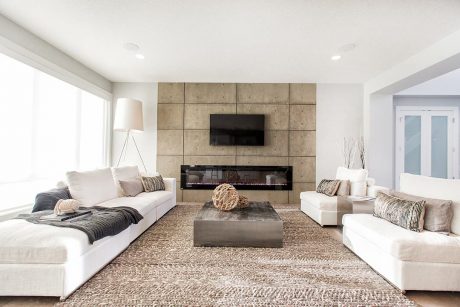
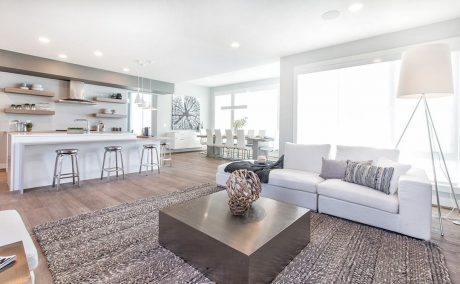
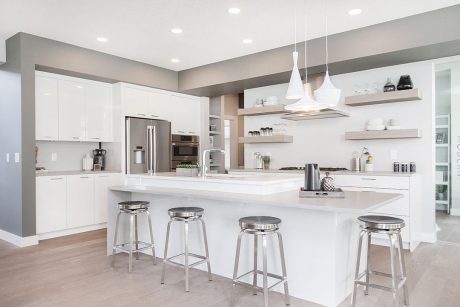
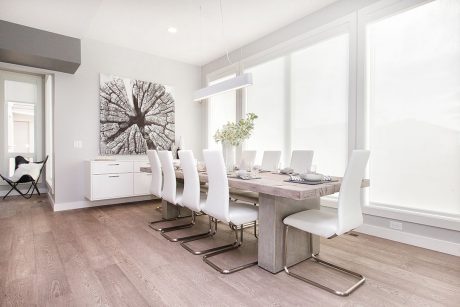
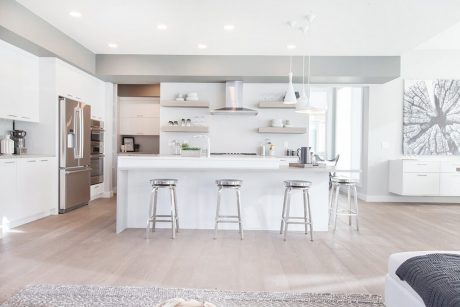
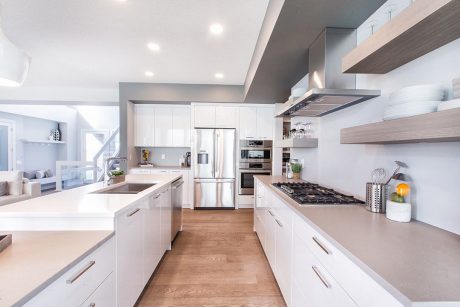
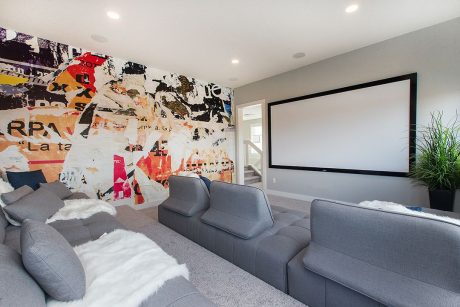
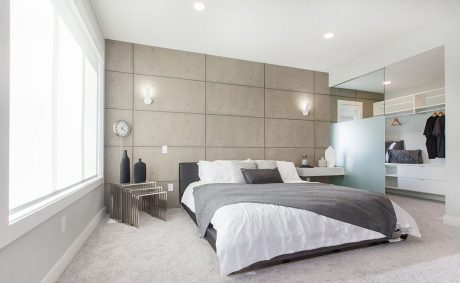
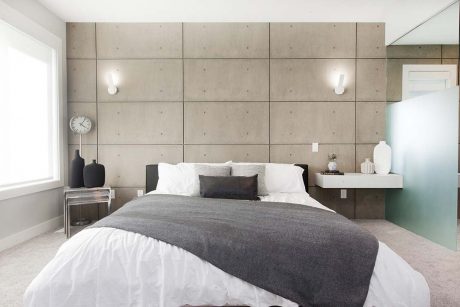
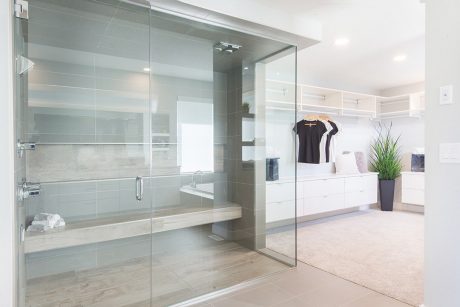
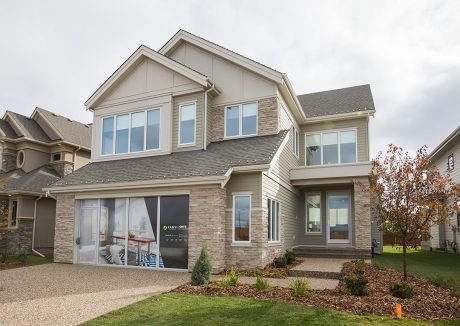
About Jensen Lakes Home
Located in the picturesque Jensen Lakes, Canada, the Jensen Lakes Home by Kanvi Homes showcases traditional design. This house, designed in 2016, blends timeless architecture with modern comforts, creating a harmonious living space.
Exterior Elegance
The exterior of Jensen Lakes Home exudes a welcoming charm with its classic stone facade and large windows. The well-manicured lawn and tasteful landscaping enhance the house’s curb appeal, making it a standout in the neighborhood.
Step Inside: A Spacious Entryway
Upon entering, you are greeted by a bright and airy entryway. The high ceilings and large windows allow natural light to flood the space, creating a warm and inviting atmosphere. A built-in bench and shelf provide practical storage and a cozy seating area.
Functional and Stylish Kitchen
The kitchen is a chef’s dream with its expansive island, modern appliances, and sleek cabinetry. Open shelves add a contemporary touch, while ample counter space ensures functionality for daily use. The adjacent dining area, featuring a large wooden table, is perfect for family meals and entertaining guests.
Comfortable Living Spaces
The living room is designed for relaxation, with comfortable seating and a modern fireplace as its focal point. Neutral tones and soft textures create a cozy yet sophisticated environment. The family room continues this theme, offering a dedicated space for movie nights with a large screen and plush seating.
Serene Bedrooms
The master bedroom is a serene retreat with its minimalist design and muted color palette. A spacious walk-in closet and en-suite bathroom provide convenience and luxury. The bathroom features double sinks, a large mirror, and stylish fixtures, ensuring a spa-like experience.
Innovative Home Theater
The home theater stands out with its vibrant mural and comfortable seating. This dedicated space for entertainment brings a modern twist to traditional design, making it perfect for family gatherings and movie marathons.
Conclusion
Jensen Lakes Home by Kanvi Homes perfectly blends traditional design with modern amenities. Each room is thoughtfully designed to provide comfort and style, making it an ideal residence for families seeking both elegance and functionality.
Photography courtesy of Kanvi Homes
Visit Kanvi Homes
- by Matt Watts