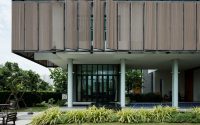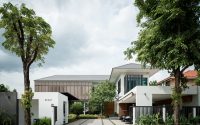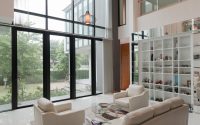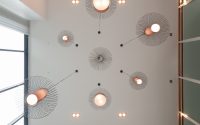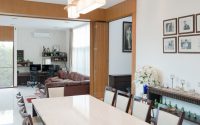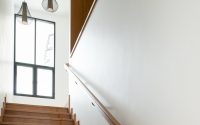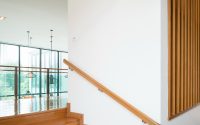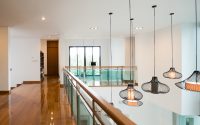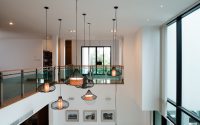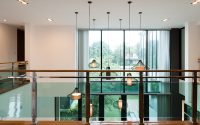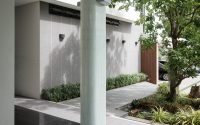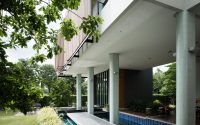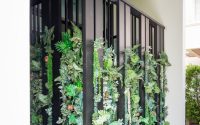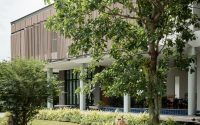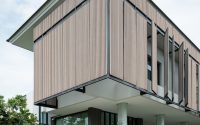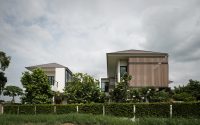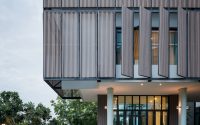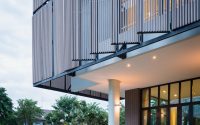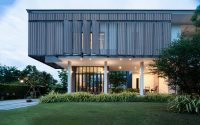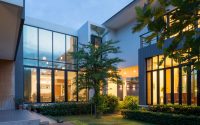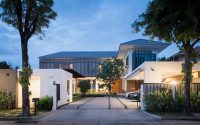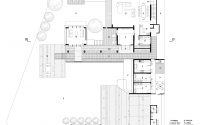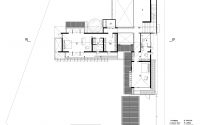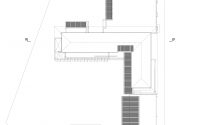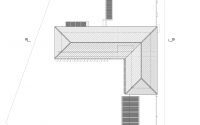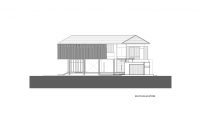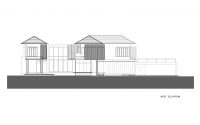Tiwanon House by Archimontage DFS
Designed in 2015 by Archimontage Design Fields Sophisticated, Tiwanon House is a contemporary two-storey residence situated in Nonthaburi, Thailand.

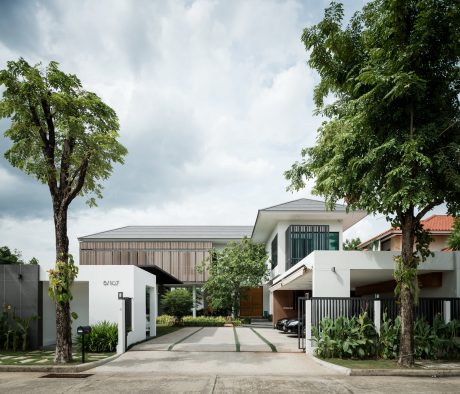
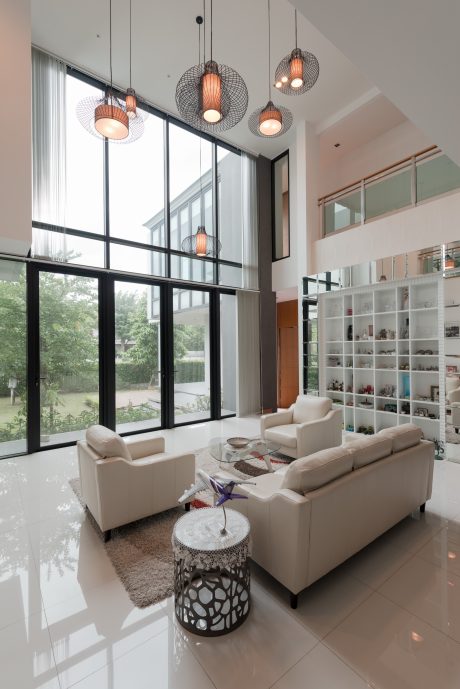
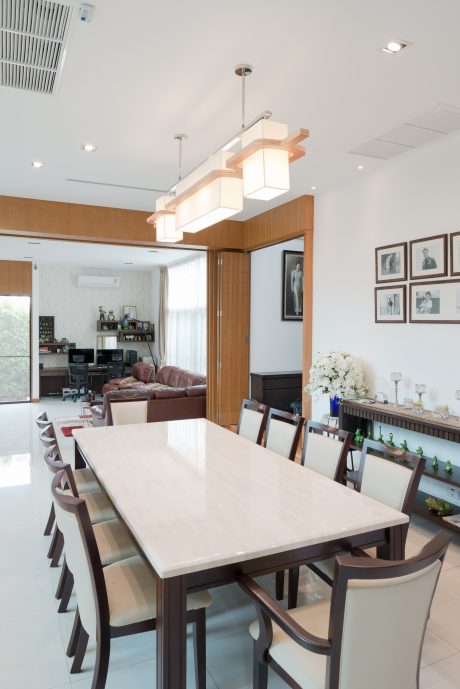
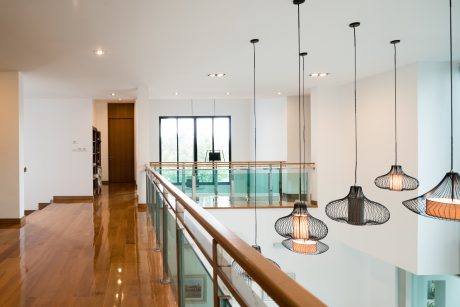
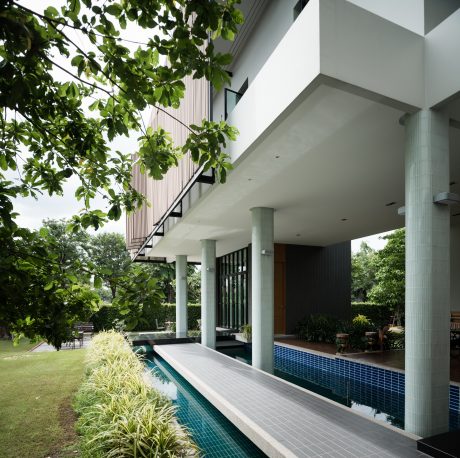
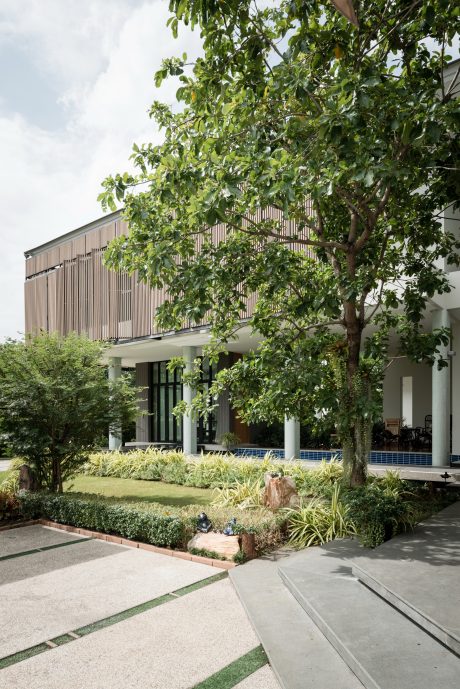
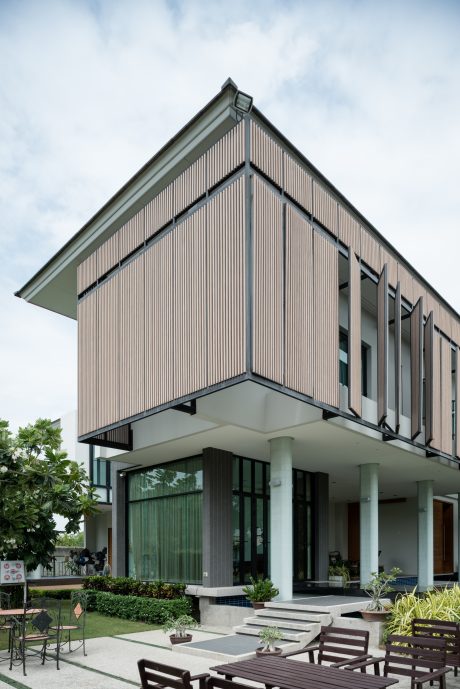
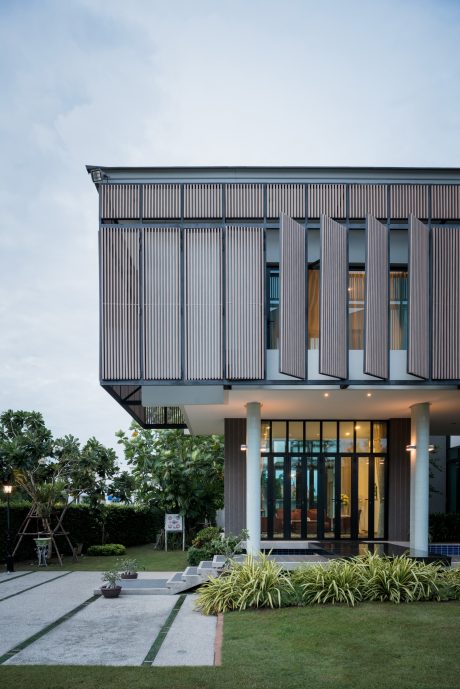
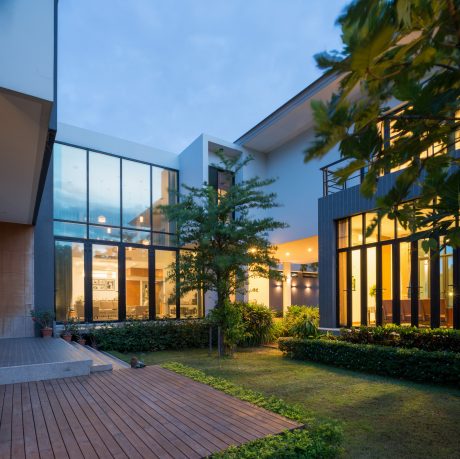
About Tiwanon House
This village on Bangkok’s outskirts offers a luxurious lifestyle. Neighbors drive luxury cars, and kids have a play yard. You can see gaggles floating on the marsh near the house. The sports club provides a space for evening workouts. The large tree-lined landscape near the house adds charm. The road in front is wide but has little traffic, ensuring a quiet environment.
Ideal for Joggers and Dog Lovers
You will often see girls jogging with cute, big dogs like German Shepherds or Siberian Huskies. This house is part of the village, offering a ready-to-live-in experience. It combines modern design with practical living spaces.
Practical and Spacious Design
The house features a separate entrance to the gate room and a storage room for equipment. This setup clarifies the division between outer and inner spaces. It includes parking, maid service, a laundry room, and a kitchen. The front yard greets you before entering the house, highlighting the spacious design.
Perfect for Hosting Gatherings
The yard accommodates 40-50 guests for parties. A long marsh leads to the entrance, creating a beautiful canal home page. The path splits into the living room on the left and the service area on the right. The ground floor includes a living room, high-ceiling dining room with garden views, a workroom, and a bedroom.
Privacy and Comfort
The second floor houses the master bedroom and two smaller bedrooms. Each room is in a separate wing, ensuring maximum privacy.
Unique Architectural Highlights
Three key features stand out:
– A sun screen façade on the front panel of the second floor.
– A canal home page.
– Friendly neighbors and their cute big dogs.
Photography by Beer Singnoi
Visit Archimontage Design Fields Sophisticated
- by Matt Watts