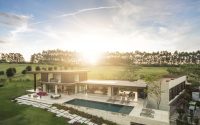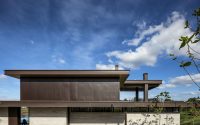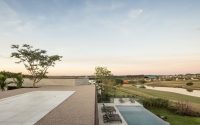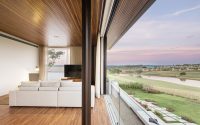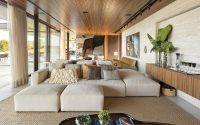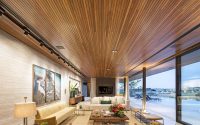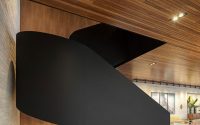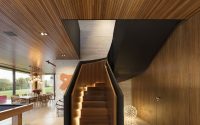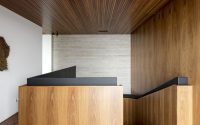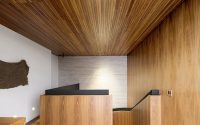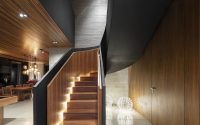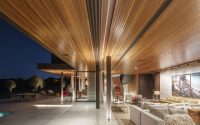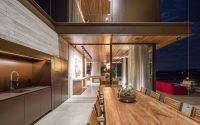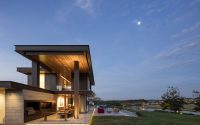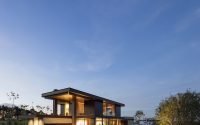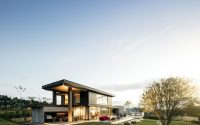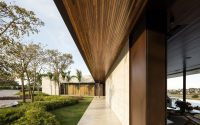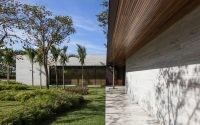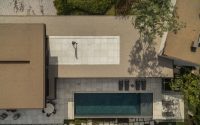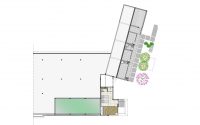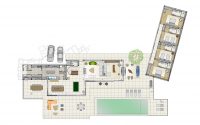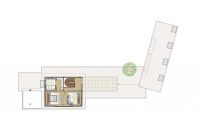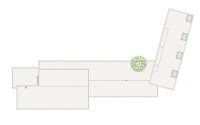House in Porto Feliz by Fernanda Marques
House in Porto Feliz, Brazil, is a beautiful private residence designed in 2015 by Fernanda Marques Arquitetos Associados.

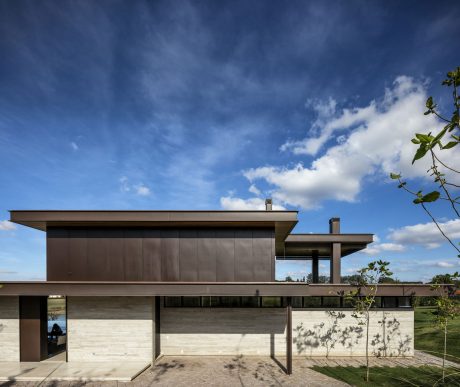
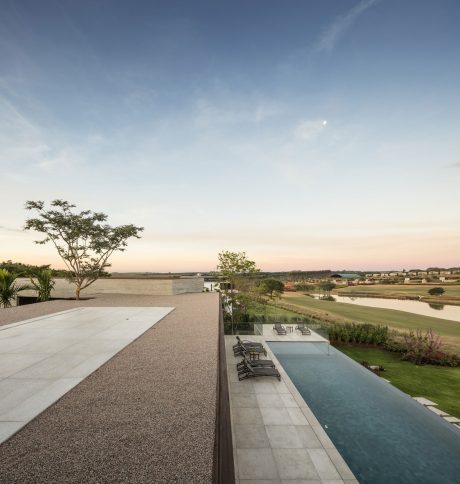
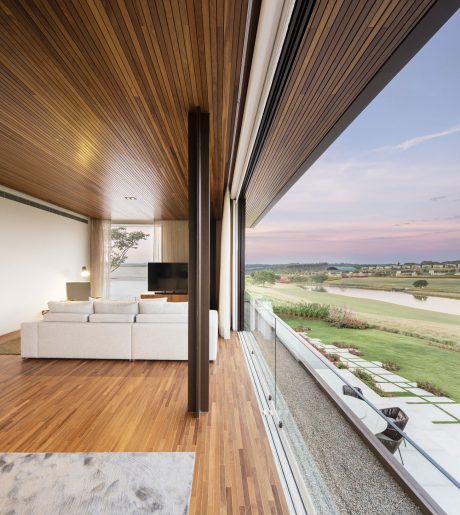
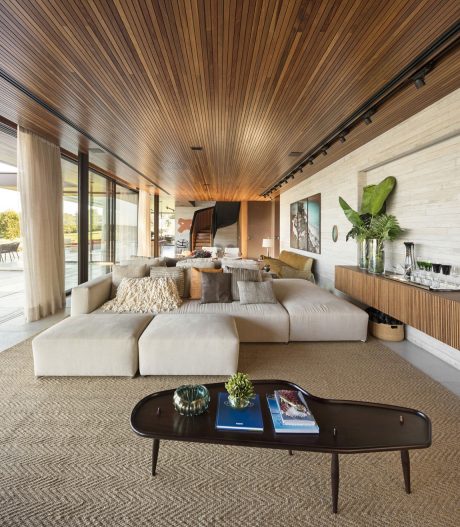
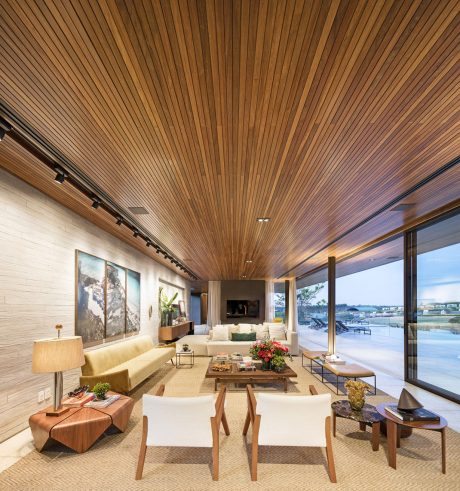
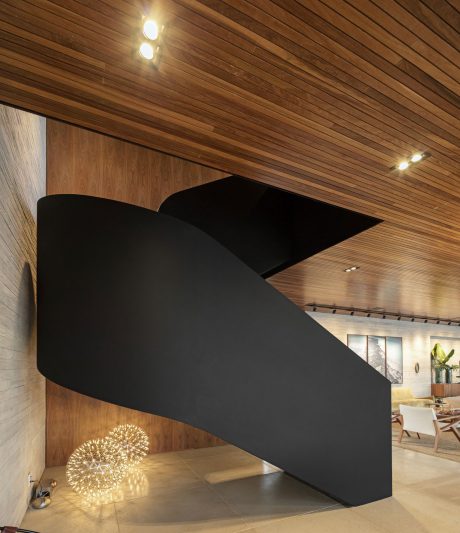
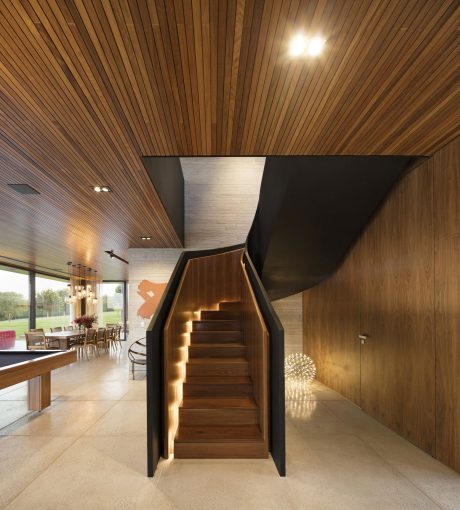
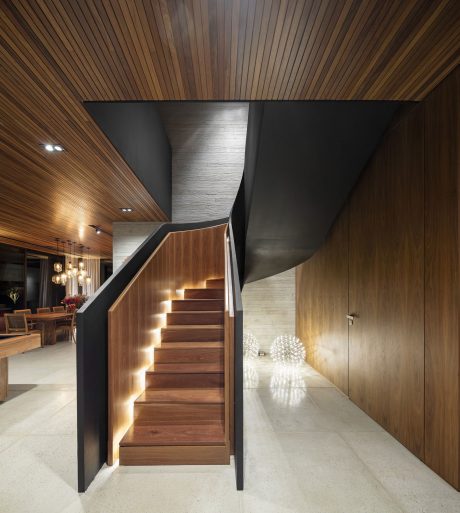
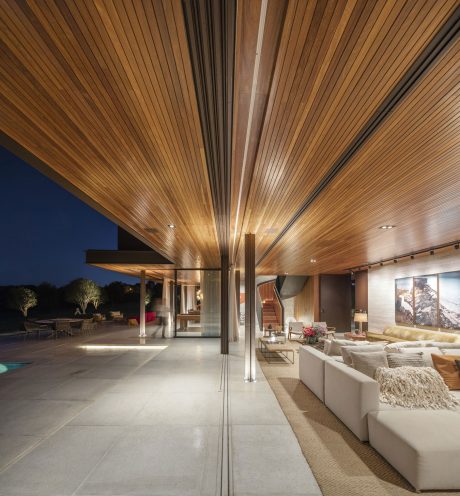
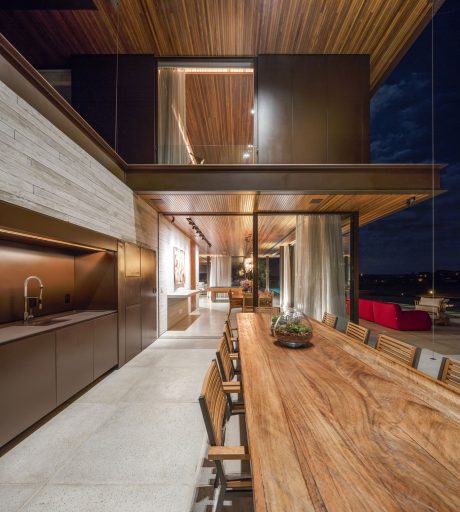
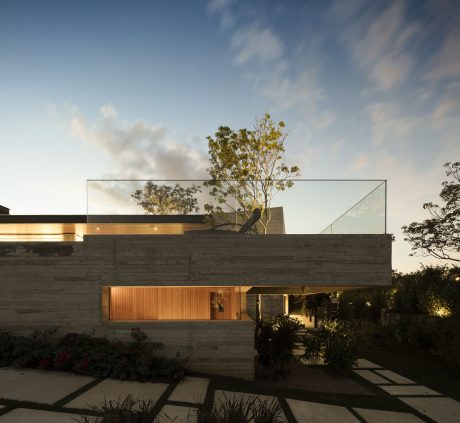
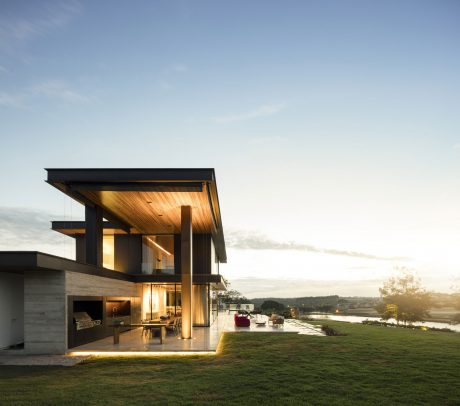
About House in Porto Feliz
Designed by Fernanda Marques, the House in Porto Feliz, Brazil, embodies contemporary elegance. Created in 2015, this stunning residence seamlessly integrates with the surrounding landscape, offering an immersive experience in modern living.
Exquisite Exterior Design
The house’s exterior showcases a lightweight structure with large openings and extensive use of glass. The façade features seamless sliding panes, creating a fluid connection between indoor and outdoor spaces. The structure adapts to the terrain, maximizing views of the lake and golf course. At sunset, the house transforms into a luminous spectacle, reflected beautifully in the swimming pool.
Elegant Interiors with Panoramic Views
Upon entering, the use of refined materials like wood, stone, and glass is immediately evident. The main living area features expansive glass walls, allowing natural light to flood the space. The wooden ceiling adds warmth and texture, complementing the modern furnishings. The dining area, adjacent to the living room, extends towards the exterior, providing an ideal space for entertaining.
The kitchen follows a minimalist design, with sleek lines and high-end appliances. Its open layout ensures a seamless flow between cooking and socializing areas. The staircase, with its illuminated steps, serves as a focal point, connecting the home’s two levels elegantly.
Upstairs, the bedrooms offer unobstructed views of the picturesque surroundings. Each room is designed with comfort and simplicity in mind, featuring large windows and direct access to outdoor terraces. The master suite includes a luxurious bathroom with contemporary fixtures and finishes.
The house in Porto Feliz by Fernanda Marques is a testament to contemporary architecture. It perfectly balances openness with privacy, creating a harmonious living environment. This home not only meets the owners’ aspirations but also sets a new standard for country homes in the region.
Photography by Fernando Guerra | FG+SG
Visit Fernanda Marques Arquitetos Associados
- by Matt Watts