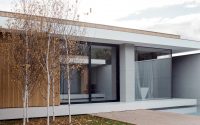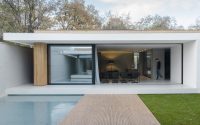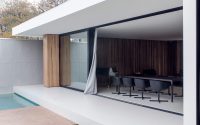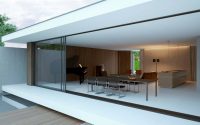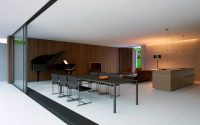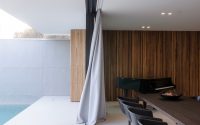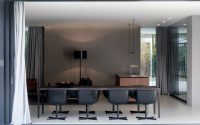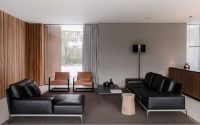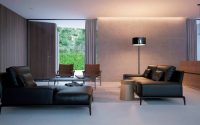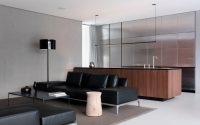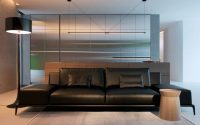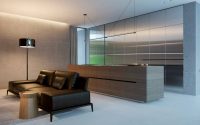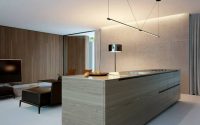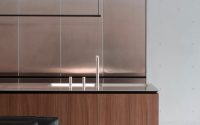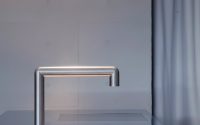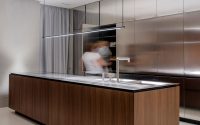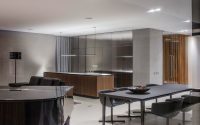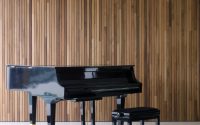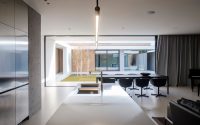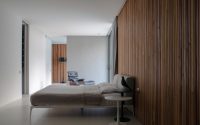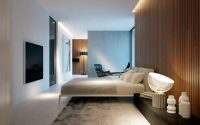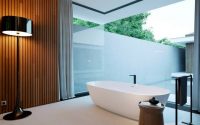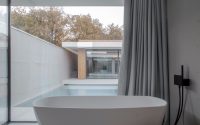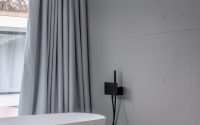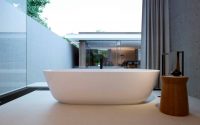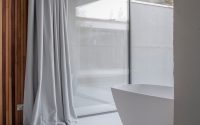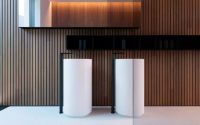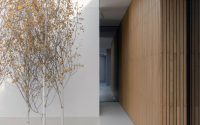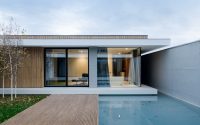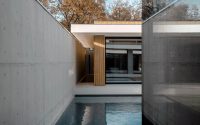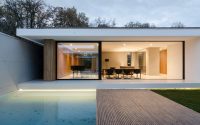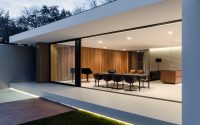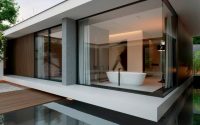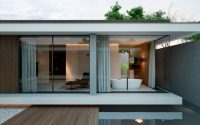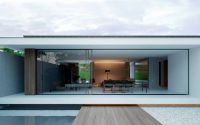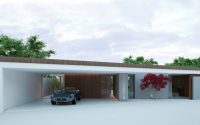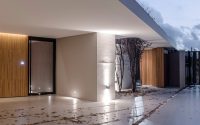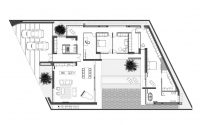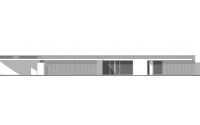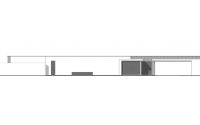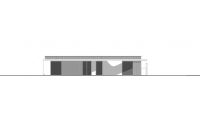Piano House by Line Architects
Located in Chisinau, Moldavia, Piano House is a modern single family residence designed in 2016 by Line Architects.

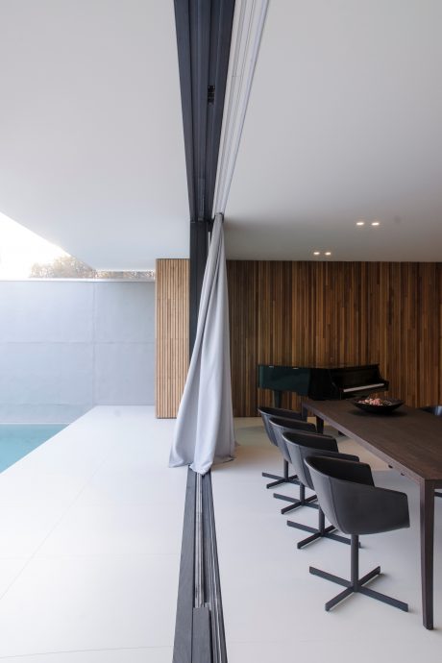
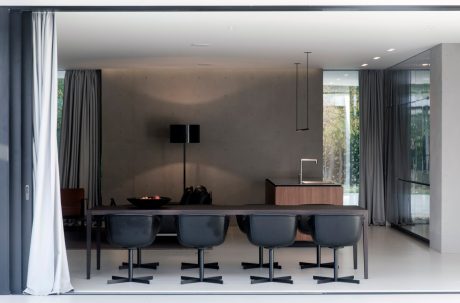
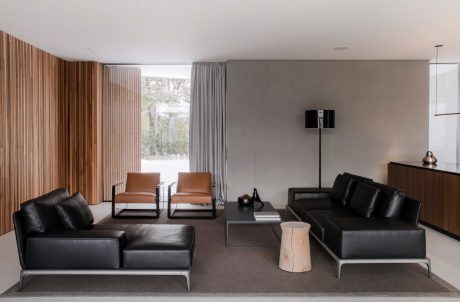
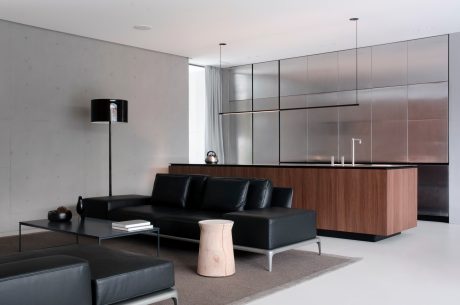
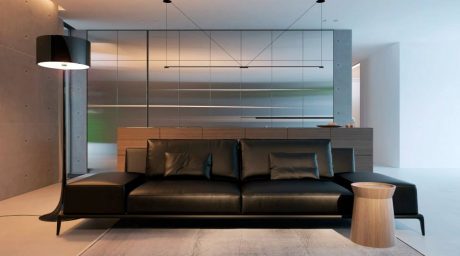
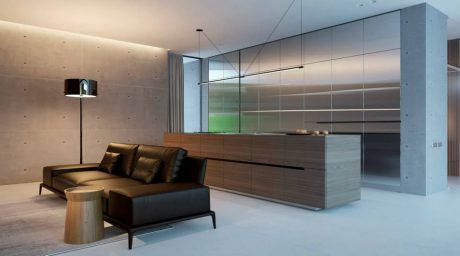
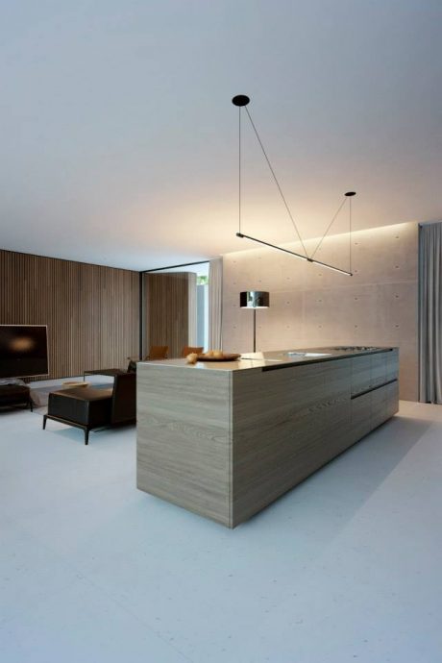
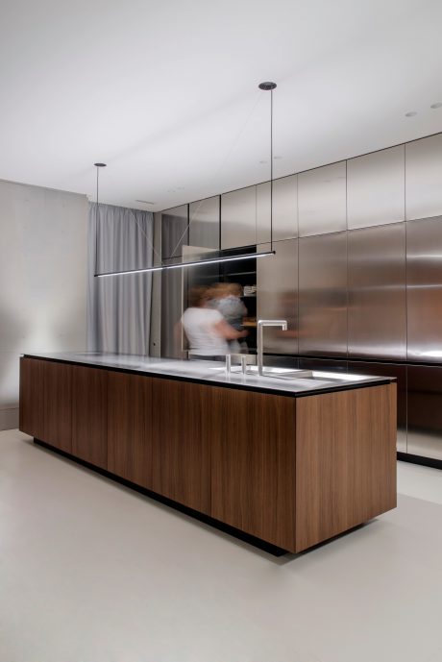
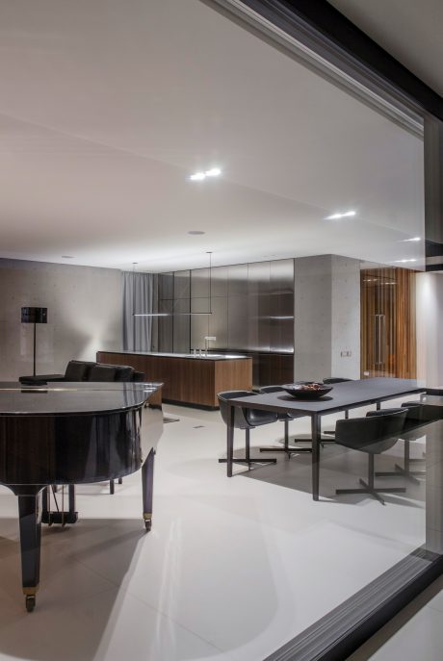
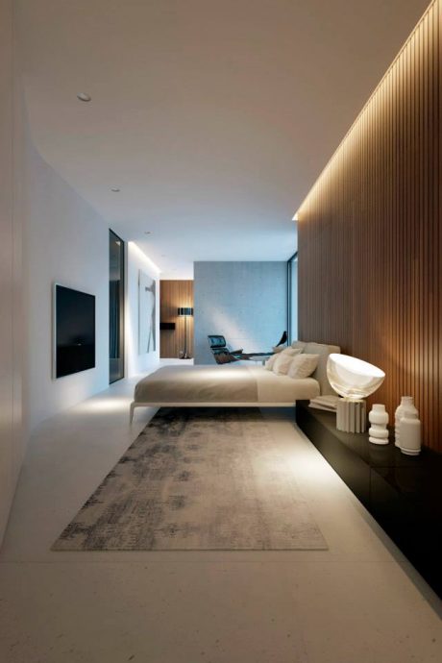
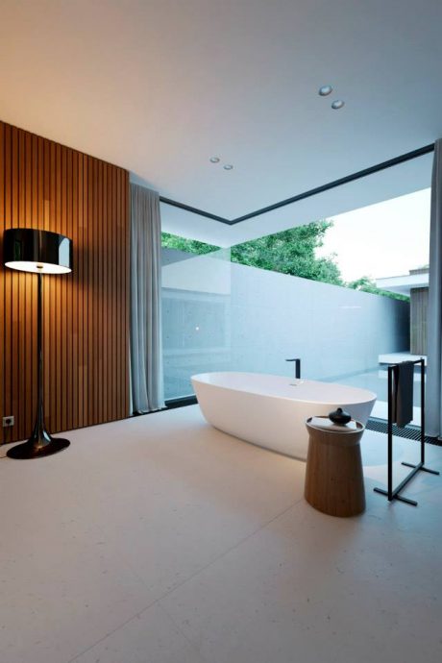
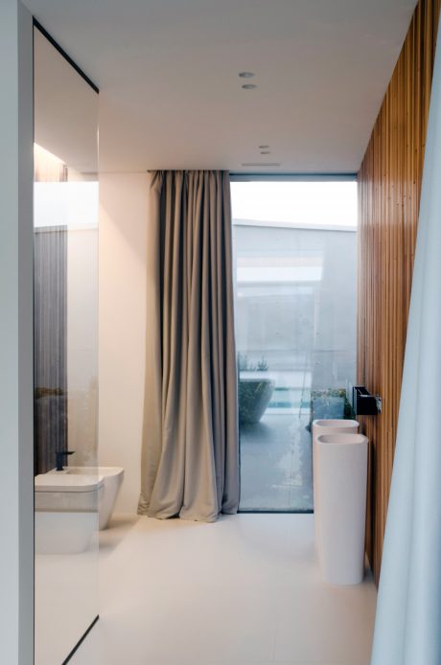
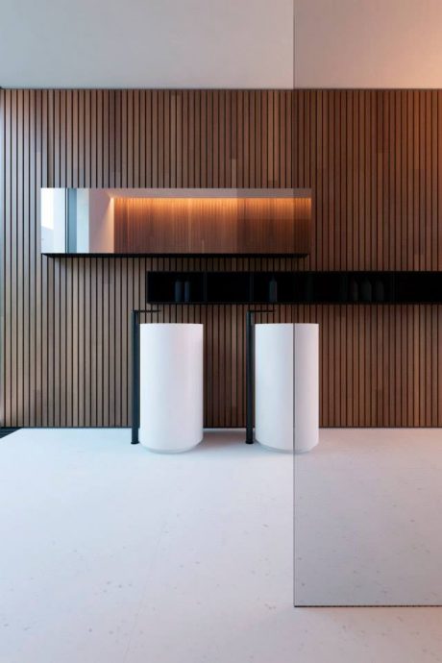
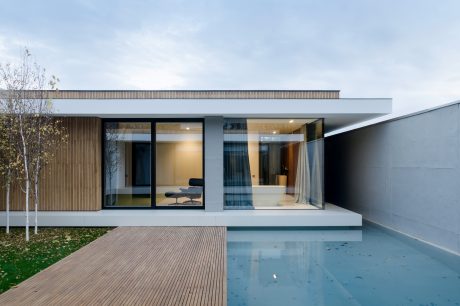
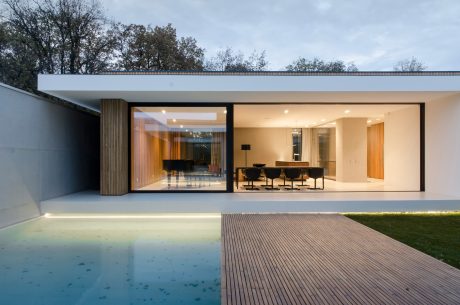
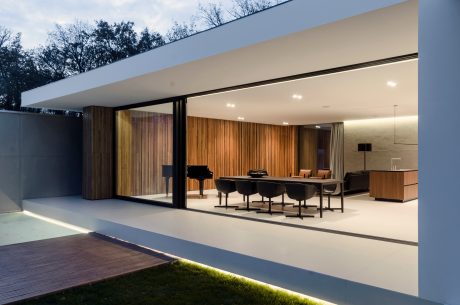
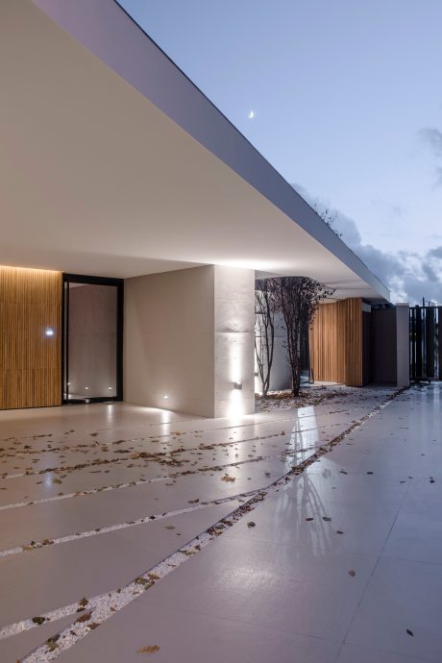
About Piano House
Line Architects masterfully designed Piano House in 2016. Located in Chisinau, Moldavia, this modern single-story pavilion harmonizes glass, concrete, and wood, nestled in the suburbs.
Seamless Exterior Design
The house’s exterior features clear, concise lines. Glass walls blur the boundary between inside and outside, creating a fluid transition. The flat plot, trapezoidal in shape, is surrounded by low-rise buildings, shaping the house’s unique form. The design cleverly integrates an inner courtyard with a hovering structure over a serene pool.
Elegant Interior Spaces
Inside, the living areas are thoughtfully organized around the central courtyard. The main living area, featuring minimalist decor, showcases the seamless flow from the exterior. Large glass panels allow natural light to flood the space, enhancing the modern aesthetic.
The kitchen, with its sleek, stainless-steel surfaces and wooden island, exudes a refined elegance. The dining area, adjacent to the kitchen, offers an uninterrupted view of the courtyard, creating an inviting space for family gatherings.
Luxurious Bedrooms and Amenities
Piano House includes three bedrooms. The master bedroom, complete with an en-suite bathroom and dressing room, offers privacy and comfort. The two children’s bedrooms share a spacious and well-lit common area, perfect for play and study.
The bathroom, designed with relaxation in mind, features a standalone tub with a view of the courtyard. The use of wood and glass maintains the home’s cohesive modern style. Auxiliary facilities and a games room ensure every family member’s needs are met.
Piano House by Line Architects is a testament to modern design, blending functionality with sophisticated aesthetics. This Chisinau gem redefines suburban living, offering a serene retreat in a bustling world.
Space home minimalist and restrained.
Photography courtesy of Line Architects
Visit Line Architects
- by Matt Watts