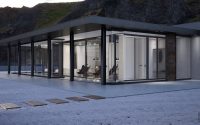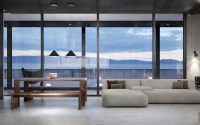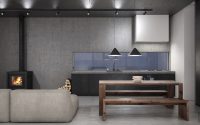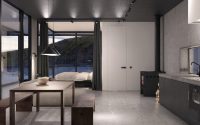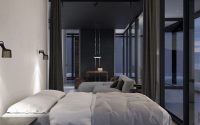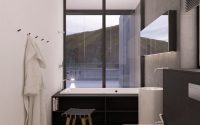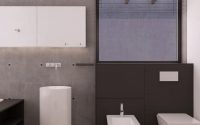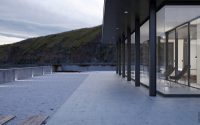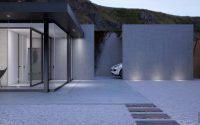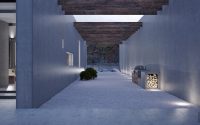FH1 House by KODD BUREAU
FH1 House is a modern fisherman’s house situated in Norway designed in 2016 by KODD BUREAU.
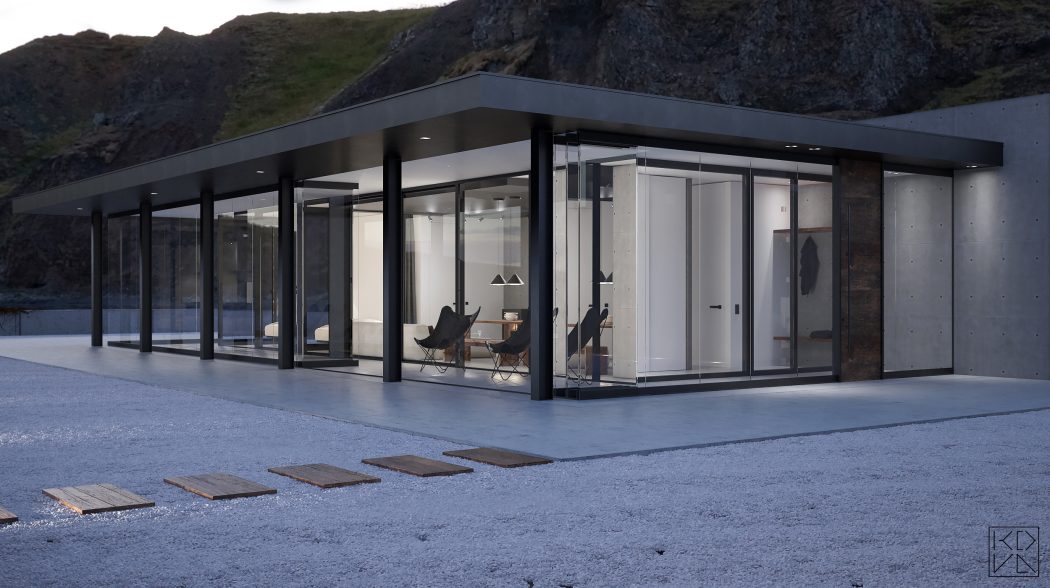









About FH1 House
Designed by KODD BUREAU in 2016, the FH1 House is a stunning modern fisherman’s house located in Norway. This architectural gem is seamlessly integrated into the rugged landscape, providing a harmonious blend of indoor and outdoor living. Whether for temporary stays or permanent residence, the house offers a unique interaction with the surrounding nature.
Striking Exterior Design
The FH1 House stands out with its sleek, modern design, characterized by large, south-facing glazed openings that extend from floor to ceiling. These expansive glass walls flood the interior with natural light and offer breathtaking views of the surrounding scenery. The exterior features a combination of concrete and glass, giving the house a contemporary yet timeless appeal. A veranda, designed to transform as needed, ensures comfortable temperatures even in the cold season. The house is thoughtfully dug into the landscape, making it an integral part of the natural environment.
Elegant Interior Spaces
Step inside the FH1 House, and you’ll find a meticulously designed interior that maximizes space and natural light. The common area includes a kitchen, living room, and dining space, all harmoniously arranged to create a welcoming atmosphere. The living room, with its cozy fireplace, is perfect for relaxing after a day outdoors. The kitchen boasts modern appliances and minimalist design, enhancing the overall aesthetic.
Comfortable and Functional Living
The bedroom offers a serene retreat, featuring large windows that continue the theme of connecting with nature. The bathroom is equally impressive, with a clean, modern design that includes a spacious bathtub and sleek fixtures. A technical room ensures all functional needs are met without disrupting the minimalist beauty of the home.
The FH1 House by KODD BUREAU exemplifies modern architectural design, offering a seamless blend of comfort, functionality, and natural beauty. Its thoughtful integration into the landscape and clever use of space make it an ideal choice for those seeking a unique and contemporary living experience in the heart of Norway’s stunning natural scenery.
Photography courtesy of KODD BUREAU
Visit KODD BUREAU
- by Matt Watts